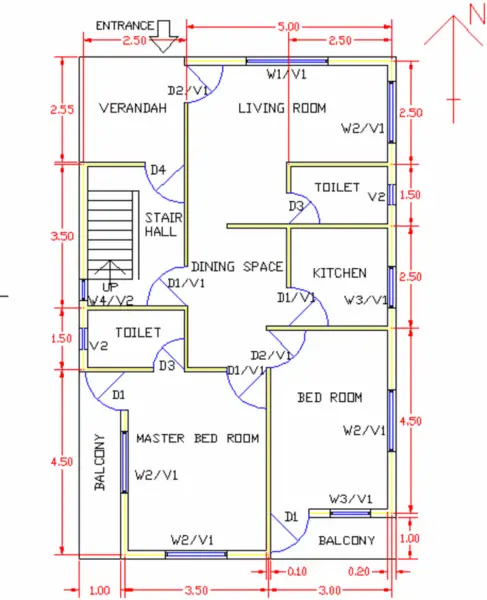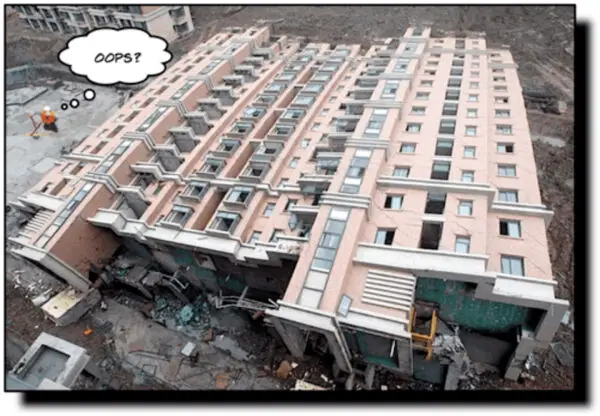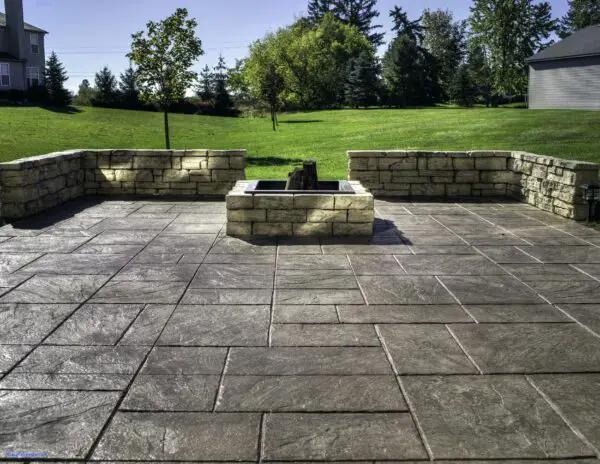Pitched roofs, also known as sloped roofs, are one of the most common roof types found in residential and commercial buildings worldwide.
These roofs are characterized by their angled slopes, which allow water, snow, and debris to easily slide off the surface. Pitched roofs not only provide excellent protection against the elements but also contribute to the overall aesthetic appeal of a building.
Components
A pitched roof is made up of several key components that work together to provide protection, stability, and proper drainage. The main components of a pitched roof include:
Roof trusses or rafters are the skeletal framework that supports the roof deck and roofing material.
The roof deck, also known as sheathing, is the layer of plywood or oriented strand board (OSB) that is nailed to the trusses or rafters. It provides a stable base for the roofing material and helps to distribute weight evenly across the roof.
Underlayment, A protective barrier installed over the roof deck before the roofing material is applied. It is typically made of felt paper or synthetic materials and helps to prevent water infiltration, provide additional insulation, and protect the deck from resin leaks from the roofing material.
The roofing material is the visible, outermost layer of the roof that protects the underlying components from the elements.
Flashing refers to thin metal sheets used to seal and waterproof areas around chimneys, vents, skylights, and other roof penetrations.
Ridge and hip caps are special roofing materials used to cover and seal the peak where two sloping roof planes meet.
While not directly part of the roof structure, gutters and downspouts play a crucial role in draining water away from the roof and foundation of the building. They are installed along the edges of the roof to collect and channel water safely away from the structure.
Soffit is the underside of the roof overhang, while fascia is the horizontal board that runs along the lower edge of the roof. These components help to ventilate the attic space, protect the rafters from the elements, and provide a finished appearance to the roof’s edge.

Benefits of Pitched Roofs
Durability and Longevity
Pitched roofs are particularly effective at handling adverse weather conditions such as heavy rain, snow, and high winds and the design offers excellent structural stability.
Increased Space
This can significantly increase the usable space within a home without increasing its footprint.he attic space can also provide excellent opportunities for better ventilation systems.
Energy Efficiency
The design of pitched roofs allows for ample space for thick layers of insulation, which can help in maintaining a consistent indoor temperature. Moreover, Skylights can be easily installed in pitched roofs, enhancing natural light penetration and reducing the need for artificial lighting during the day.
Aesthetic Appeal
Pitched roofs offer a versatile design options and can be tailored to complement different architectural styles, from traditional to contemporary. Houses with pitched roofs often have a classic, aesthetically pleasing appearance that can enhance the overall look of the property and eventually its market value.
Types of Pitched Roof Designs
Pitched roofs come in a variety of designs, each with its own unique characteristics and advantages. Some of the most common types of pitched roof designs include:
Gable Roof
A gable roof, also known as a peaked roof, is the most common type of pitched roof. It features two sloping sides that meet at a central ridge, forming a triangular shape at the ends. Gable roofs are simple, cost-effective, and provide excellent water drainage.
Hip Roof
A hip roof has slopes on all four sides that converge at a central peak offering better stability and wind resistance compared to gable roofs. Hip roofs are ideal for areas prone to high winds or heavy snowfall.
Mansard Roof
Also called a French roof, features four sloping sides, each with two different angles. The lower slope is steeper than the upper slope, creating additional living space beneath the roof. These roofs are common in French-style architecture.
Gambrel Roof
Often associated with barn-style buildings, has two sloping sides on each side of the ridge. The upper slope is positioned at a shallow angle, while the lower slope is much steeper. This design maximizes the usable space beneath the roof.
Shed Roof
A shed roof, also known as a mono-pitch or lean-to roof, features a single sloping plane. This simple design is often used for additions, porches, or as a secondary roof attached to a larger structure. Shed roofs are easy to construct and provide efficient water drainage.
Butterfly Roof
Consists of two sloping planes that meet in the middle, resembling a butterfly’s wings. This unique design allows for efficient water collection and provides a modern, architectural look to a building.

Materials
Some of the most common materials used in pitched roof construction include:
Asphalt shingles are the most popular roofing material in North America due to their affordability, ease of installation, and wide range of colors and styles. They are made from a fiberglass or organic mat coated with asphalt and topped with ceramic granules for protection against UV rays and weather damage.
Metal roofs, made from materials such as steel, aluminum, or copper, are known for their durability, longevity, and energy efficiency. They are lightweight, fire-resistant, and can withstand extreme weather conditions.
Clay and concrete tiles are durable, fire-resistant, and provide excellent insulation. Clay tiles are made from natural clay fired at high temperatures, while concrete tiles are made from a mixture of sand, cement, and water.
Wood shingles and shakes offer a rustic, natural look and are often used in traditional and cottage-style homes. They are made from cedar, redwood, or pine and can be treated with fire-retardant and insect-repellent chemicals for added protection.
Slate is a highly durable, natural stone roofing material that can last for over a century. It is fire-resistant, waterproof, and resistant to mold and fungus growth.
Synthetic slate and tile roofing materials are made from recycled plastic, rubber, or polymer composites. They mimic the look of natural slate or clay tiles but are lighter, more affordable, and require less maintenance.
Maintenance and Repair Considerations Regular
Inspections
Conduct yearly inspections of your pitched roof to identify any signs of damage, wear, or deterioration. Check for missing, cracked, or curling shingles, rust spots on metal roofs, or damage to flashing and sealants.
Gutter Cleaning and Maintenance
Clean gutters and downspouts at least twice a year to prevent clogs and ensure proper water drainage. Accumulated debris can cause water to backup and seep under the roofing material, leading to leaks and water damage.
Debris Removal
Remove any branches, leaves, or other debris that accumulate on your roof. Overhanging tree branches should be trimmed to prevent them from rubbing against the roof and causing damage.
Professional Repairs
If any leaks, extensive damage, or major wear and tear, contact a professional roofing contractor for repairs.
Timely Replacement
Even with proper maintenance, all roofs eventually need to be replaced. The lifespan of a pitched roof depends on the material used, climate, and the quality of installation.
Conclusion
Pitched roofs are a popular and versatile roofing option for both residential and commercial buildings. Their angled design offers numerous benefits, with a variety of designs and materials to choose from, pitched roofs can be tailored to suit the specific needs and style of any building.
In summary, pitched roofs are an excellent investment for protecting your building and enhancing its overall value.
By understanding the various aspects of pitched roofs, including their design, materials, and maintenance requirements, we can make an informed decision when selecting or maintaining a roof for your property.
With proper care and attention, a well-constructed pitched roof can provide reliable protection and lasting performance for decades to come.






