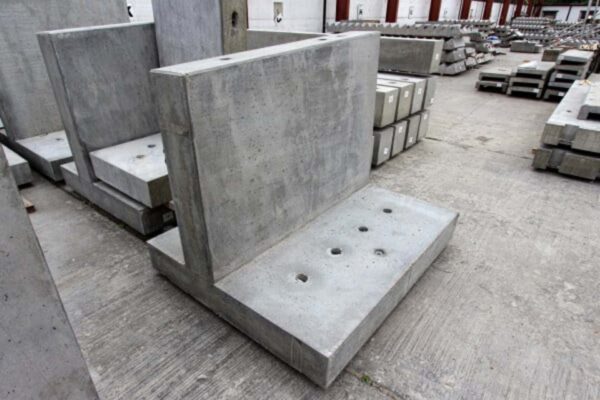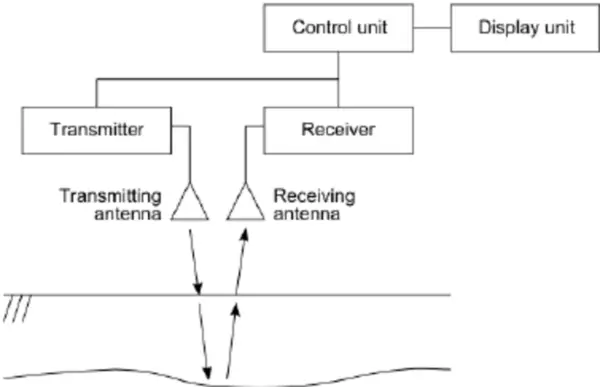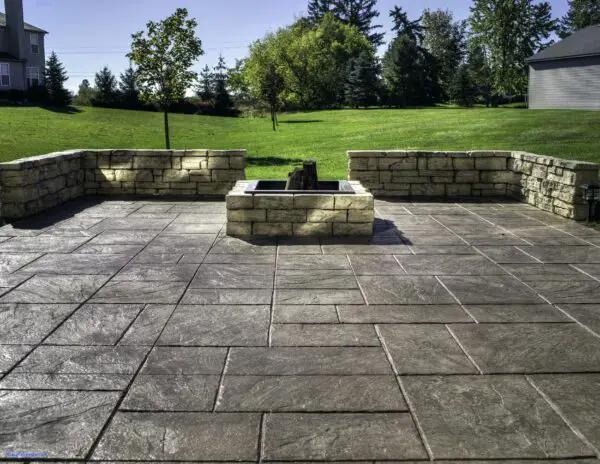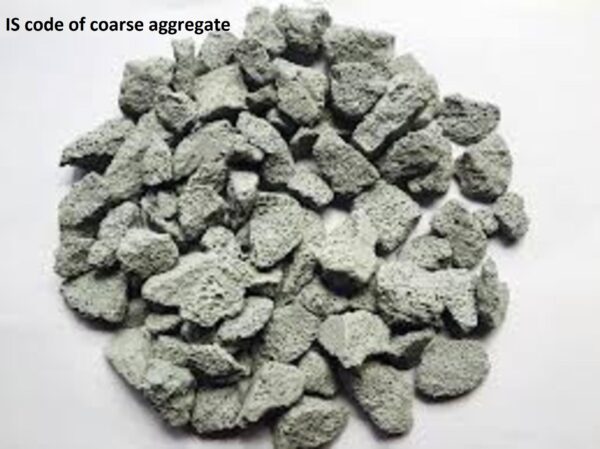Blocks for construction works form the foundation of countless structures and buildings around the world.
Whether using traditional materials like concrete or stone, or more contemporary options such as glass blocks or interlocking brick systems, blocks provide versatility, ease of use, and economic advantages for all types of building projects.
Selecting appropriate blocks for a residential home, commercial space, or infrastructure project requires evaluating factors such as required structural strength, overall aesthetics, insulating benefits, environmental resistance, and more.
Additional considerations for specific block materials include weight rating capabilities, adhesion qualities, spacing for reinforcement bars, and specialized installation procedures.
With such a wide array of block choices and characteristics to balance along with building needs, the decision process poses challenges for architects, contractors, engineers and owners alike.
Concrete Blocks and Their Significance
Blocks offer versatility and efficiency for all types of building projects.
Constructing safe, durable structures requires selecting appropriate foundations and building materials.
As a tried and tested material, blocks offer extensive advantages thanks to their modular nature, handling ease, structural integrity, and cost-effectiveness.
However, with a vast range of block types and material choices available, narrowing down the ideal option for a project requiring careful examination.
Types of Concrete Blocks for construction
Concrete blocks dominate construction thanks to their high compressive strength, fire resistance, affordability, and manufacturing standardization. Common concrete block types include:
- Hollow Core CMUs: Most commonly used, with hollow cavities to reduce weight. Allows insertion of rebar and fill materials.
- Solid CMUs: Heavier, offers maximum strength for load-bearing walls and foundations.
- Decorative CMUs: Feature textured surfaces and color options while retaining structural properties.
- Glass Blocks: Transparent glass blocks permit light passage while providing privacy.
- Autoclaved Aerated Concrete: Cured under pressure for reduced weight and better insulation.

different materials of Blocks for Construction
Beyond concrete, numerous other block materials bring unique qualities:
- Clay Bricks: Traditional material offers attractive aesthetics and heat storage capacity.
- Stone Blocks: Unmatched durability and security but very heavy, requiring shoring during installation.
- Timber Cribbing Blocks: Lightweight, eco-friendly; useful for retaining walls and short structures.
- Interlocking Dry Stack Blocks: Modern proprietary modular blocks for retaining walls and decorative landscaping.
- Compressed Earth Blocks: Sustainable unfired earth compressed into blocks, requires protection from erosion.
Selecting Blocks for Construction
The optimal block choice depends on key factors:
- Structural Requirements: Supporting load levels determine needed block compression/tension strength.
- Lifespan Needs: Climate and use frequency dictate required durability rating.
- Cost Considerations: Obtain best value through price and lifecycle cost analysis across block options.
- Aesthetic Preferences: Match desired architectural style – decorative, glass, colored, or textured facades available.
- Sustainability Goals: Reclaimed, renewable, or recycled-content blocks offer green benefits.
- Site Parameters: Space confines dictate dimensional needs and crane/vehicle access for deliveries.
Considering these criteria helps identify suitable blocks for every building’s unique specifications.
Installation of Blocks for construction
Proper installation proves critical for realizing block structures’ full potential:
- Material Handling: Use appropriate loading, unloading and staging methods to avoid damage.
- Base Prep: Confirm flat, stable, and square footing base per architectural plans.
- Mortar Mix: Select suitable bond strength mortar to account for site conditions.
- First Course: Set corner blocks precisely plumb and level to square entire assembly.
- Reinforcement: Insert vertical rebar and bond beams as specified while building courses.
- Fills and Connectors: Incorporate any fills, anchors, sleeves or accessories indicated in design.
- Protection: Prevent uneven drying and exposure to elements until cured using approved methods.
When placed accurately following specifications, blocks form highly optimized foundations, walls and surfaces.
strength of Blocks for Construction
Engineers confirm blocks meet structural requirements through laboratory testing:
- Compressive Strength: Maximum resistance to crushing force before failure, measured in psi or Pa.
- Tensile Strength: Withstands bending forces, quantified by modulus of rupture in psi or Pa.
- Shear Strength: Resistance to lateral and transverse forces, stated in psi or Pa.
- Thermal Properties: Conductivity, effusivity, resistance, and specific heat capacity.
- Acoustic Rating: Sound transmission class and impact noise insulation metrics.
- Fire Rating: Duration and temperature that material withstands standardized fire exposure.
Comparing strength test data coupled with applied structural loads verifies optimal block selection.
Foam Blocks for Construction
Foam blocks made of polystyrene or polyurethane provide insulative values for wall assemblies.
However, requiring protection and reinforcement, foam blocks mainly function as fillers rather than load-bearing elements.
Here are some key details on using foam blocks in construction:
Types of Foam Blocks for construction
- Most common are expanded polystyrene (EPS) and polyurethane foam blocks.
- Available as wall blocks, floor blocks, roof blocks.
- Range from super lightweight to higher density structural grades.
Benefits
- Extremely lightweight and easy to cut and shape.
- Excellent thermal insulation and noise dampening.
- Moisture resistant with closed-cell foams.
- Lowers heating and cooling costs when part of envelope.
Limitations
- Low structural strength. Cannot withstand heavy loads or use in load-bearing walls.
- Degrades with prolonged UV exposure if left unprotected.
- Toxic smoke released when exposed to fire. Requires fireproof cladding.
Uses
- Insulated wall core in framed structures
- Grade slab insulation
- Landscaping features (with reinforcement)
- Sound barriers
- Floating foundations
In summary, foam blocks serve well as lightweight insulative fills and barriers but require supplemental framing and fireproofing to enable broader building applications due to limited load capacity and flammability factors.
plastic blocks for construction
Here are some key points about using plastic blocks for construction:
Types of Plastic Blocks
- Plastic construction blocks are usually made from recycled polypropylene or polyethylene.
- Common types include Interlocking Plastic Blocks and Lightweight Plastic Blocks.
- Interlocking blocks allow easy assembly of walls, foundations, retaining walls without mortar.
- Lightweight plastic blocks substituted for materials like concrete or bricks.
Benefits
- Extremely lightweight compared to concrete blocks. Easier to transport and maneuver.
- Durable, rot-proof and resistant to insects, moisture and acids.
- Provide thermal and noise insulation.
- Made from recycled plastics so more eco-friendly.
- Save costs compared to traditional building materials.
- Modular nature enables creative shaping.
Limitations
- Heat and UV light can still degrade plastic blocks so require protection.
- Lower load-bearing strength than concrete blocks. Only suitable for smaller structures.
- Lack of compressive strength data for safe engineering design limits more widespread adoption currently.
Uses
- Non load-bearing interior partition walls
- Infills for framework structures
- Landscaping features like garden beds
- Retaining walls in non-critical applications
- Noise barriers alongside highways
plastic blocks for construction offer sustainability benefits but have dimensional stability and structural load-bearing constraints compared to traditional blocks.
Engineers continue working to expand their construction applications.
With a commanding market share due to their customizable, standardized and cost-efficient nature, concrete blocks stand poised to benefit tomorrow’s construction landscape when properly implemented as part of robust building plans.
In summary, understanding critical specifications and ideal installation for the many block types empowers construction professionals to strategically utilize these fundamental building components.




