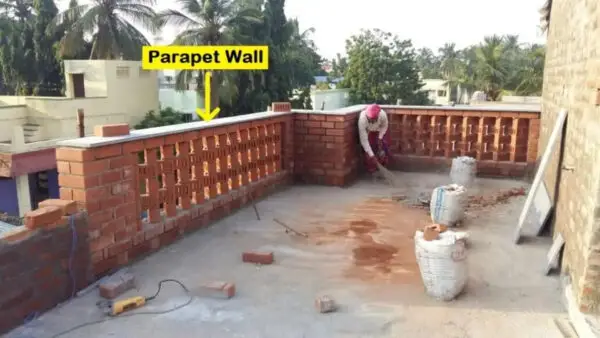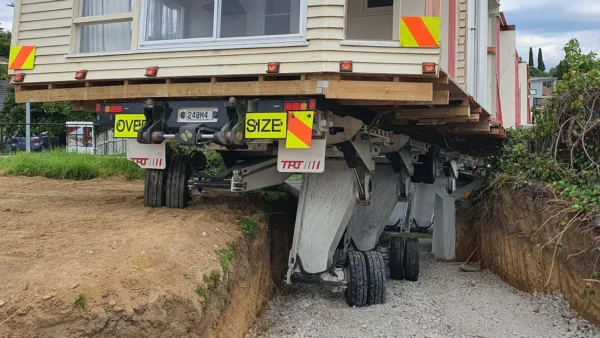Land surveying is a critical aspect of civil engineering that plays a vital role in the planning, design, and construction of various projects. From property boundaries to topographic mapping, land surveying provides essential data and insights for engineers, architects, and developers.
In this article, we will explore the fundamentals of land surveying, its purposes, techniques, and applications in the field of civil engineering.
What is Land Surveying?
Land surveying is the process of measuring, mapping, and determining the boundaries, elevations, and features of a specific area of land. It involves the use of specialized equipment and techniques to gather accurate data about the Earth’s surface and the objects on it. Land surveyors use this data to create detailed maps, plans, and reports that serve as the basis for various civil engineering projects.

Purpose of Land Surveying
The primary purpose of land surveying is to provide accurate and reliable information about a piece of land. This information is essential for:
- Establishing legal boundaries and property lines
- Planning and designing construction projects
- Determining land ownership and resolving disputes
- Creating topographic maps and contour plans
- Monitoring changes in land features over time
Types of Land Surveying Techniques
There are various types of land surveying techniques used by professionals, depending on the project requirements and site conditions. Some common techniques include:
- Triangulation: Using trigonometry to determine the position of points on the Earth’s surface
- Traversing: Measuring distances and angles between points to establish their relative positions
- Leveling: Determining the elevation differences between points using a level instrument
- GPS Surveying: Utilizing global positioning system (GPS) technology for precise measurements
Importance of Land Surveying in Construction
Land surveying is crucial in construction projects, as it provides the necessary data for planning, design, and execution. Accurate surveying ensures that the construction work is carried out according to the design specifications and legal requirements. It helps in:
- Site selection and feasibility studies
- Determining the layout and orientation of buildings and structures
- Establishing grade levels and drainage patterns
- Monitoring construction progress and quality control
Land Surveying Equipment and Tools
Land surveyors use a range of specialized equipment and tools to collect and process data accurately. Some essential tools include:
- Theodolites: Precision instruments for measuring angles in horizontal and vertical planes
- Total Stations: Electronic devices that combine a theodolite with an electronic distance measurement (EDM) tool
- GPS Receivers: Devices that use satellite signals to determine precise positions on the Earth’s surface
- Levels: Instruments used for determining elevation differences and establishing level surfaces

Types of land surveying
Boundary Surveying and Property Lines
Boundary surveying is the process of establishing and marking the legal boundaries of a property. It involves researching historical records, locating existing survey markers, and measuring the dimensions of the property. Boundary surveys are essential for:
- Determining property ownership and resolving disputes
- Subdividing land for development purposes
- Establishing setbacks and easements
- Preparing legal descriptions and plats
Topographic Surveying and Contour Mapping
Topographic surveying is the process of measuring and mapping the elevation and features of a land surface. It involves collecting data points using various techniques, such as leveling, GPS, or aerial surveying. The data is then used to create contour maps, which represent the elevation changes and landforms of an area. Topographic surveys are crucial for:
- Site planning and design
- Grading and earthwork calculations
- Storm-water management and drainage design
- Environmental impact assessments
Geodetic Surveying and GPS Technology
Geodetic surveying is the branch of surveying that deals with the measurement and representation of the Earth’s shape, size, and gravitational field. It involves the use of advanced techniques, such as GPS technology, to determine precise positions and elevations on a global scale. Geodetic surveying is essential for:
- Establishing control networks and reference points
- Monitoring crustal movements and deformations
- Supporting global navigation satellite systems (GNSS)
- Scientific research and geophysical studies
Cadastral Surveying and Land Ownership
Cadastral surveying is the process of creating and maintaining land records that define the boundaries, ownership, and value of land parcels. It involves the integration of legal, fiscal, and spatial information to support land administration systems. Cadastral surveys are essential for:
- Establishing land tenure and property rights
- Facilitating land transactions and taxation
- Supporting land use planning and zoning
- Resolving land disputes and claims
Construction Surveying and Site Layout
Construction surveying is the application of surveying techniques to the planning, design, and construction of civil engineering projects. It involves the use of specialized equipment and software to establish the position, alignment, and elevation of various construction elements. Construction surveying is crucial for:
- Staking out the location of buildings, roads, and utilities
- Monitoring construction progress and quality control
- Verifying the compliance with design specifications
- Preparing as-built drawings and documentation
Hydrographic Surveying and Underwater Mapping
Hydrographic surveying is the branch of surveying that deals with the measurement and mapping of water bodies, such as oceans, lakes, and rivers. It involves the use of specialized equipment, such as echo sounders and side-scan sonars, to collect data on water depths, bottom topography, and underwater features. Hydrographic surveys are essential for:
- Navigation and charting
- Coastal engineering and port development
- Underwater pipeline and cable routing
- Environmental monitoring and habitat mapping
Aerial Surveying and Photogrammetry
Aerial surveying is the process of collecting data about the Earth’s surface using aircraft or drones equipped with cameras or laser scanners. The collected imagery is then processed using photogrammetry techniques to create detailed maps, 3D models, and digital elevation models (DEMs). Aerial surveying is useful for:
- Large-scale mapping and topographic surveys
- Land use and urban planning
- Natural resource management and forestry
- Disaster response and damage assessment
Conclusion
Land surveying is a vital discipline that underpins various aspects of civil engineering, from planning and design to construction and management. By providing accurate and reliable data about the Earth’s surface and the objects on it, land surveying enables engineers, architects, and developers to make informed decisions and execute projects effectively.
With the advancements in technology, such as GPS, remote sensing, and digital mapping, land surveying continues to evolve and contribute to the sustainable development of our built environment.





