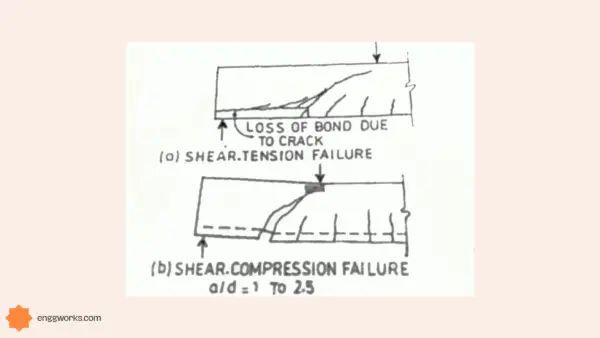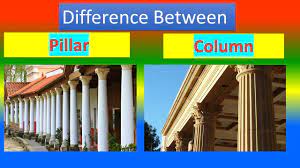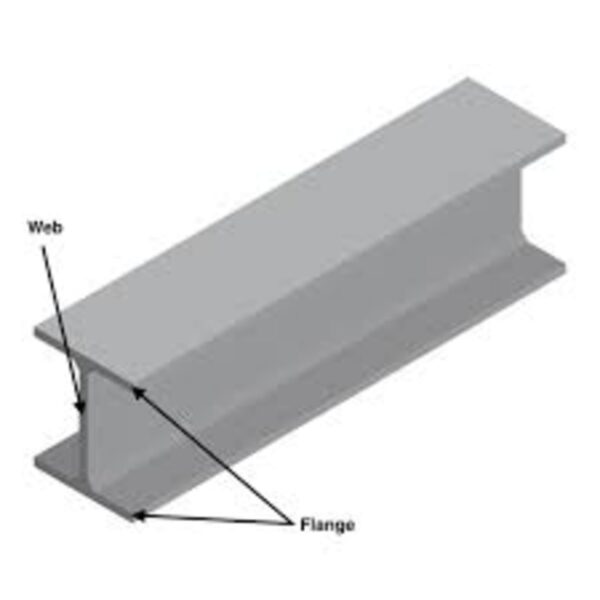The use of 3D structural design software is transforming the construction industry. These powerful programs allow civil and structural engineers to design and analyze complex projects with a level of detail and precision never before possible.
According to industry research, over 75% of engineering firms now utilize 3D structural design software on some level. The benefits are clear – with sophisticated finite element analysis tools, engineers can simulate load conditions and material behaviors to optimize and validate designs.
MCQ about civil engineering 3d design software
- Which of the following software is ideal for 3D modeling of large infrastructure projects?
a) Autodesk Revit Structure
b) Autodesk Civil 3D
c) Tekla Structural Designer
d) Solidworks
Answer: b) Autodesk Civil 3D
Explanation: Civil 3D provides tools for large civil infrastructure projects like highways, land development, etc. while the other choices focus on structural modeling.
- What is Dynamo for Revit used for in the context of 3D civil engineering design?
a) Cost estimation
b) Quantity take-off
c) Parametric modeling
d) Rendering
Answer: c) Parametric modeling
Explanation: Dynamo enables parametric modeling in Revit structures for fields like civil engineering to create structures that can respond to analysis.
- Why is model interoperability important when collaborating on a 3D civil engineering project?
a) To reduce cost
b) To enable editing by all engineers
c) To increase timelines
d) To visualize design options
Answer: b) To enable editing by all engineers
Explanation: Interoperability enables the hosted model to be accessible and editable by engineers across collaborating firms working on the project.
- Which 3D model format is commonly leveraged for open-source BIM collaboration?
a) .DGN
b) .DWG
c) .RVT
d) .IFC
Answer: d) .IFC
Explanation: .IFC is the Industry Foundation Class format designed specifically for open-source interoperability for Building Information Modeling projects.

3d structural software
This leads to structures that are safer, more cost-effective, and more sustainable. Additionally, the highly visual interface of 3D models enhances communication between architects, contractors, and clients.
By visualizing final designs digitally, issues can be identified earlier in the process, reducing costly rework. As computational power and analysis capabilities advance, 3D structural software enables engineers to keep pushing possibilities further.
Landmark projects like the Shanghai Tower or the Istanbul New Airport demonstrate the new frontiers unlocked with these digital engineering tools.
Their broad adoption signals 3D structural software is fundamental for the future of building design and construction.
5 free 3D structural analysis software
Here are options that are important for civil engineering design and structural construction:
- OpenSees – An open-source framework focused on simulating seismic response of structural systems. It is widely used in research and enables advanced analysis like nonlinear time-history analysis critical for earthquake engineering.
- Solve3XS – A freemium structural analysis program capable of both 2D and 3D modeling ideal for students and everyday analysis. Key tools like influence surfaces and graph generators are available in the free version.
- Structural Analysis Program (SAP2000) Student Version – A limited, but powerful 3D modeling and analysis application for learning. Familiarity with SAP2000’s professional capabilities is hugely valuable for those entering the field.
- ThreeDi – Specialized Dutch software for integrated 1D/2D/3D modeling of water systems like storm sewers, rivers, or harbors. Its realistic hydrodynamic simulation supports better water infrastructure design.
- Blender – An open source 3D computer graphics software. While not engineering-specific, Blender allows users to showcase structural design models to clients with photorealistic renders and animations for an affordable presentation option.

The availability of capable free tools enables aspiring civil and structural engineers to develop relevant skills and provides alternatives to often costly professional software during education or early careers.
Taking advantage of these solutions expands access and allows more people to gain practical experience applying engineering principles on a variety of virtual structures and models.
civil engineering 3d modeling software
The accelerating adoption of 3D modeling and analysis software is truly transforming structural and civil engineering design. As these rapidly evolving digital tools enable new levels of detail, collaboration, and simulation, they have become instrumental for bringing complex contemporary projects to reality.
3d structural design software
Advanced 3D structural modeling software, like Autodesk Revit Structure and Tekla Structural Designer, provide centralized platforms to integrate the entire span of structural data and BIM coordination across engineering and architecture.
3d structural modeling software
Powerful 3D modeling capacities allow for embedding precise parametric details for structural systems like rebar and light-gauge steel within a single model, while analysis features can simulate gravity, wind, seismic, and thermal effects on intricate structures.
The highly visual interface and ability to link 3D views with external analysis output gives engineers unparalleled insight for iterating and optimizing detail design.
3d modeling in structural engineering
Purpose-built tools for modeling specific materials also continue to advance, like Trimble Tekla Tedds for automating complex steel and concrete calculations.
For broader civil infrastructure modeling, Autodesk Civil 3D empowers design integration across projects including land surveys, public utilities, terrain modeling, roads, highways, and land development.
Its automated construction documentation through dynamic profile views and cross-sections save vast amounts of time. Civil 3D also enables computational fluid dynamics analysis on constructed water systems by linking its infrastructure models directly to advanced simulation tools like Autodesk CFD.
3d steel design software
The array of analysis and simulation functionalities within modern 3D infrastructure modeling programs, whether applied to intricate steel connections, bridge cable dynamics, or stormwater system capacity, allow civil engineers to thoroughly interrogate the impact of design decisions and leverage performance-based design.
This reduces reliance on over-conservative code specifications, cuts material waste, and advances sustainable outcomes. Interoperability between leading civil engineering software continues to improve through formats like the OpenBrIM initiative as well, connecting platforms and data to streamline collaboration.
3d modeling software for civil engineers
As infrastructure challenges grow in complexity, 3D modeling enables revolutionary approaches only imagined just years ago.
Using reality mesh features in Civil 3D to process drone-captured site images or designing parametric highway components through Dynamo for Revit that respond to real-time traffic loads signal the start of a new era for infrastructure design.
Civil engineering students and professionals that leverage these emerging technologies will be best positioned to creatively tackle the demands of expanding cities, a changing climate, and limited resources facing society in the 21st century by unlocking superior design efficiency, safety, and functionality.






