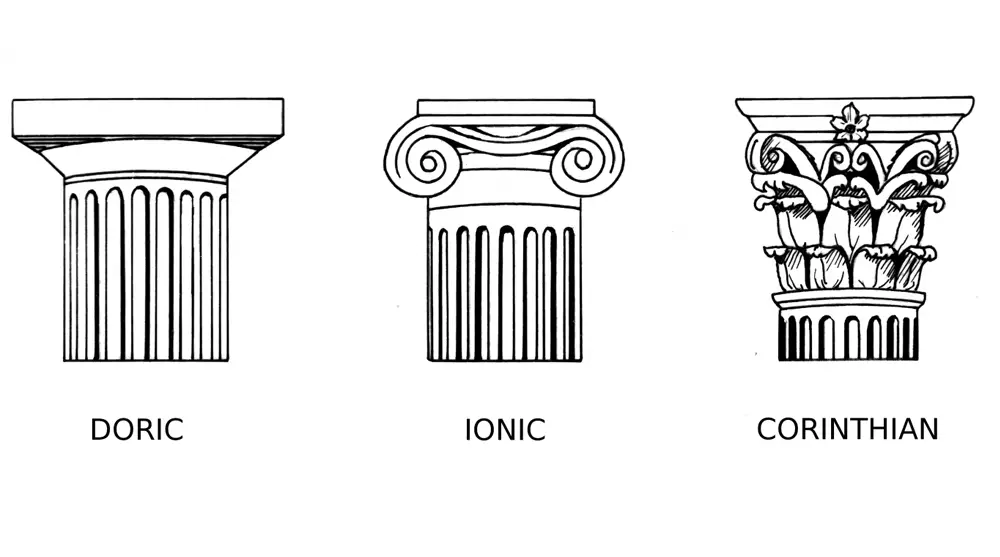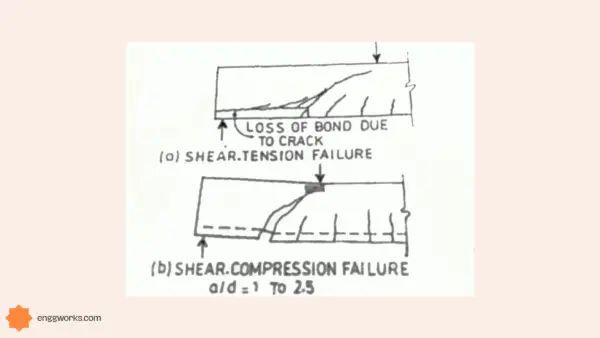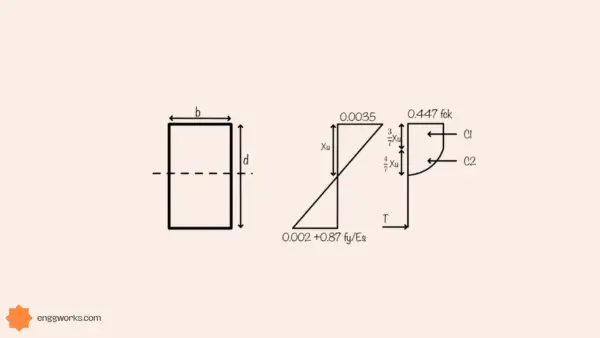Pillars and columns are two architectural elements that perform a similar function – supporting vertical loads. Pillars vs columns in civil engineering, the choice between the two depends on factors such as the architectural style, load-bearing requirements, and the desired aesthetic of the project.
Both the terms pillar and column are often used interchangeably in architectural context to describe a vertical standing structure usually made of stone, metal, or wood. However, they have distinct differences in their physical form, structural properties, and usage.
The distinction between pillars and columns is a critical design consideration. These vertical structural elements play a pivotal role in supporting the weight and stability of buildings, bridges, and various other constructions. Understanding these key differences is essential knowledge for civil engineers and construction professionals.
This in-depth guide on pillars vs columns will cover:
- Definitions of pillars and columns
- Structural differences
- Architecture and design variations
- Usage in construction
- Importance in buildings
What is a Pillar?
A pillar is a vertical structure used to support the weight of buildings. Pillars are typically heavy, thick, and tapering towards the top. They are often made of stone, brick, concrete, or steel.
They are often found in traditional architecture, are upright pillars used in architecture that serve both a structural and aesthetic purpose. They are typically made of materials such as stone, concrete, or timber, and their primary function is to transfer the weight of the structure above them to the foundation below. The parts of pillars often include a base, shaft, and capital, each contributing to the overall strength and appearance of the structure.
Some key properties of pillars:
- Thicker base – Pillars have a wide base that tapers as it goes upwards. This provides stability and distributes the weight.
- Standalone – Pillars are usually standalone vertical supports placed at intervals. They can support arches, beams, and other structural elements.
- Made of stone or masonry – Pillars are constructed from heavy materials like stone, brick, or concrete blocks. This gives them excellent compressive strength.
- Ornate design – Pillars often have decorative carvings and design elements, especially in classical architectures.
- Used externally – Pillars are more common as external supports, such as on building exteriors, porches, or freestanding structures.
What is a Column?
A column is also a vertical structural member. But compared to pillars, columns have a slender, uniform appearance and cross-section. They are more commonly used in modern construction, particularly in the design of buildings.
While columns share a similar purpose with pillars in supporting the structure, they tend to be more slender and streamlined in their appearance. They can be constructed from a variety of materials, including steel, reinforced concrete, and even composite materials, depending on the specific requirements of the project. Columns are a core element in many architectural styles.
Some defining features of columns:
- Uniform dimensions – Columns have the same cross-section from top to bottom. The diameter or width typically doesn’t change.
- Long and slender – Columns have a higher height to width ratio compared to pillars. They have less bulk and thickness.
- Made of wood/steel – Columns are often constructed from materials like timber, reinforced concrete, or steel. This gives tensile strength.
- Simpler design – The design of columns is usually simple without much ornamentation. Focus is on structural efficiency.
- Used internally – Columns are more commonly found inside buildings as part of a grid-like support structure.
Pillars vs Columns Differences
pillar and column terms most often sounds the same meaning. it is commonly said that “All pillars are columns, but not all columns are pillars“, because pillar should serve both structural and aesthetic purpose while column serves only structural purpose.
They are physical structures standing upright usually to support a much larger structure above them, such as a horizontal beam or a building. One potential difference could be the way they are used in a structure or from an engineering standpoint it all comes down to one thing – nomenclature.
While one might think of pillar as a decorative element, others may think of an architectural structure standing upright like a column. Both are almost same but with a few exceptions in terms of functionality.

Now that we’ve defined both terms, let’s summarize some of the major functional and architectural differences between pillars vs columns:
Structural Properties
- Shape – Pillars taper from bottom to top. Columns have a uniform cross-section.
- Dimensions – Pillars are thicker, columns are slender.
- Materials – Pillars use stone and masonry. Columns use wood/steel/concrete.
- Strength – Pillars have more compressive strength. Columns have tensile strength.
Architectural Usage
- Location – Pillars are more often external supports. Columns are used internally.
- Design – Pillars have decorative elements. Column design is functional.
- Spacing – Pillars are spaced further apart. Columns are arranged closely.
- Construction – Pillars are made of masonry blocks. Columns are prefabricated.
Function in Buildings
- Purpose – Pillars provide standalone support. Columns work in clusters.
- Weight – Pillars hold more weight from above. Columns support lighter distributed loads.
- Building Type – Pillars used in temples, monuments. Columns in modern skyscrapers.
This table summarizes the pillar vs column differences:
Function of Pillars vs Columns
Both pillars and columns perform the function of bearing vertical loads in a building. But the distribution of weight and type of loading is different based on their use.
Pillars
Pillars act as standalone support members. They transfer concentrated loads from beams, arches, and other structural elements into the foundation.
Key functions:
- Carry heavy weights from above by compression into the ground
- Provide anchoring points for arches and beam ends
- Support floors in multi-story buildings
- Withstand lateral forces from wind or seismic loads
- Create open and unobstructed spaces beneath since they are not closely spaced
Columns
Columns work together in a grid-like framework that distributes loads through the building.
Key roles:
- Work in clusters to support floors and roofs
- Transfer loads mainly through axial compression
- Support lighter uniformly distributed loads rather than point loads
- Withstand lateral sway by working together with beams
- Allow creation of openings in walls for doors and windows
So in summary, pillars provide standalone support holding greater weights. Columns work in groups sharing lateral and gravity loads across the structural framework.
Nomenclature for Pillars vs Columns
There are some specific architectural terms used to refer to pillars and columns based on their styles and locations:
Parts of a Column:
- Shaft – The main elongated vertical section
- Capital – The top decorative element
- Base – The bottom element spreading the load
Types of Pillars
- Pier – A thick masonry pillar embedded in walls
- Engaged Column – A pillar partially embedded in a wall
- Buttress – A pillar outside a wall giving stability
Column Styles
- Classical Column – Fluted Greek/Roman designs (Doric, Ionic, Corinthian, etc)
- Colonnade – A row of classical columns
Architecture of Pillars and Columns
The usage of pillars and columns varies across architectural styles and eras. Some key examples:
Ancient Architecture
In ancient monuments like Greek and Egyptian temples, thick exterior pillars were heavily used for their ornamental and structural benefits. For instance, the Parthenon had Doric stone pillars while Karnak temple had towering papyrus-shaped pillars.
Classical Architecture
Classical styles made pillars and columns integral parts of the facade and interior design. Columns were arranged in symmetric rows known as colonnades and peristyles. Pillars framed entry ways and supported balconies.

Modern Architecture
Modernist architecture moved away from ornamental pillars for minimalist facades. But columns remained vital as reinforced concrete or steel internal supports. Skyscrapers expanded column usage.
So the prevalence of pillars vs columns evolves with architectural styles and needs. But both remain fundamental structural components.
Pillars vs Columns in Construction
The construction of pillars and columns varies based on material and structural requirements:
Pillar Construction
- Stacked stone or masonry blocks
- Cast in place concrete poured into forms
- Steel reinforcement for added strength
- Must spread loads into wider foundation
Column Construction
- Wood columns assembled from boards or laminated veneers
- Reinforced concrete cast in place or precast sections
- Structural hot-rolled steel or built-up steel sections
- Anchor bolts to secure columns to foundation
Pillars may require more materials and construction effort. But they provide excellent durability. Columns can be rapidly erected on site and scaled upwards in multiples.
Columns vs Pillars Strength
The strength of pillars and columns depends on the materials used and their physical proportions:
- Pillars have greater compressive strength due to masonry materials
- Columns provide more tensile strength through longitudinal steel rebar
- Pillars can resist higher axial loads due to wider cross-section
- Slender columns are optimized for buckling resistance
During earthquakes, both pillars and columns must resist lateral forces:
- Pillars rely on embedded reinforcement and shear walls
- Columns use diagonal bracing and momentum transfer to beams
When properly designed, both can provide excellent stability and strength. But pillars edge out columns for bearing extremely heavy vertical loads.
How to Tell the Difference Visually
There are some basic visual cues to identify pillars vs columns:
Pillars
- Bulky, tapered shape
- Decorative capital
- Masonry material like stone
- External location
Columns
- Slender with uniform width
- Simple cap and base
- Exposed concrete or steel
- Inside buildings in rows
But in some cases, the distinction may be blurred. A reinforced concrete column with a classical capital design takes on aspects of both.
Location and arrangement are the easiest differences to spot. Exterior pillars flanking an entryway have a clear contrast to a series of internal columns.
Importance of Pillars and Columns in Construction
Pillars and columns serve an invaluable structural purpose in architecture and construction:
- Support – They bear the weight of floors, roofs, and other building elements. Pillars emphasize standalone strength while columns work collectively.
- Stability – They provide lateral stability against winds and earthquakes. Pillars brace vulnerable points while columns create moment-resisting frames.
- Openings – They allow creation of openings in walls for doors and windows since they consolidate support.
- Design – Pillars and columns enable architectural creativity and aesthetically pleasing designs. They accentuate height and grandeur.
- Adaptability – The materials and sizing can be adapted to suit design needs. Contemporary buildings rely extensively on steel and concrete columns.
Civil engineers must expertly incorporate pillars and columns in building plans to enable safe and functional structures. Their foundational role makes them indispensable.
Conclusion
Understanding the function of pillar and the function of column is crucial for engineers and architects to make informed decisions that result in safe, functional, and visually appealing structures.
Pillars and columns serve the same basic purpose as vertical supports. But pillars emphasize thickness and compressive strength while columns are characterized by slenderness and network effects.
Their core differences come down to:
- Shape and proportions – Tapered vs uniform
- Materials and strength – Stone vs steel
- Placement – External vs internal
- Aesthetics – Ornate vs functional
Properly differentiating pillars vs columns allows civil engineers to select suitable applications in building and construction projects based on structural and aesthetic needs.
Both will continue playing a vital role in architecture and construction due to the inherent value of these vertical support members. Just remember – thicker equals pillar, slender means column.







