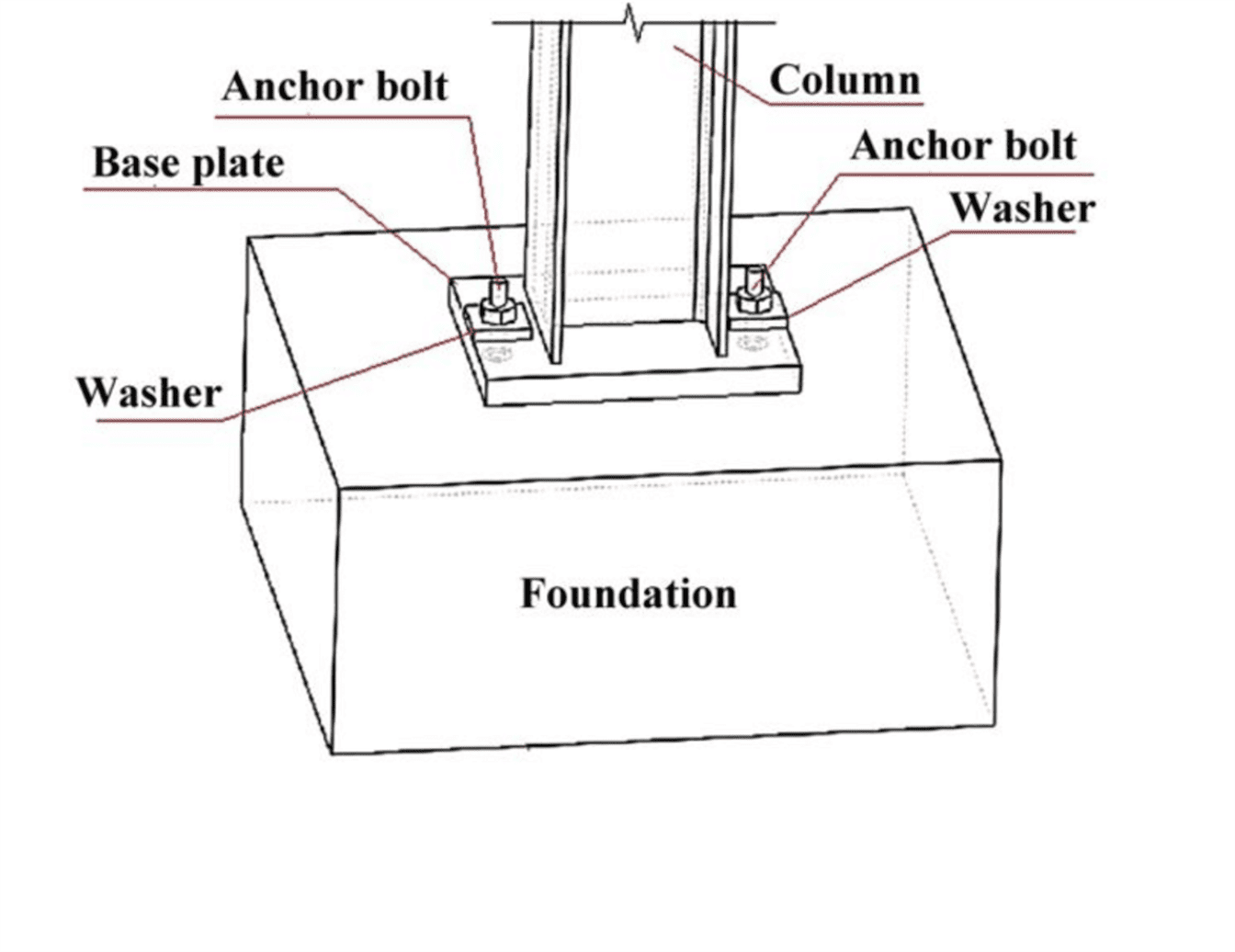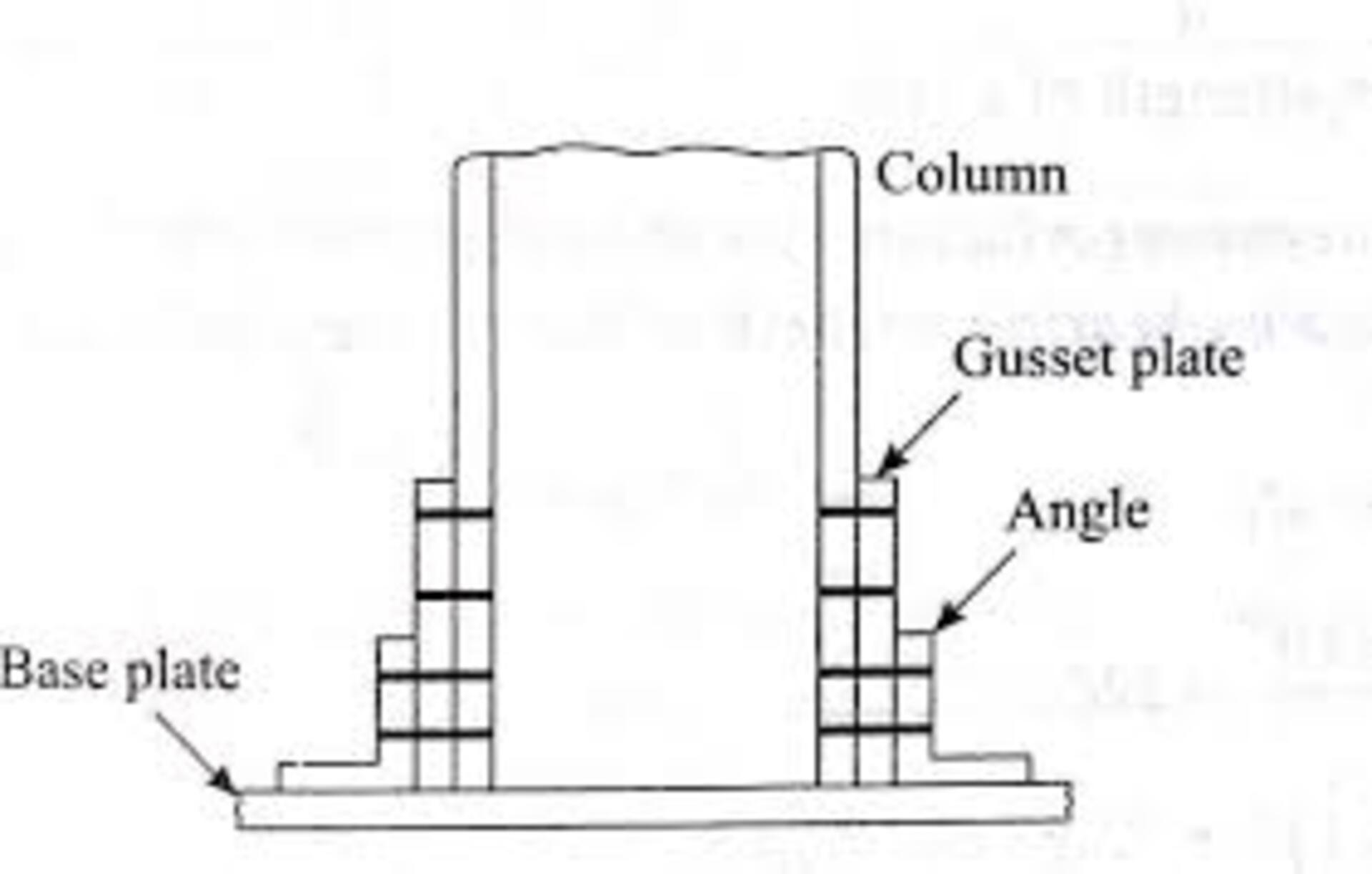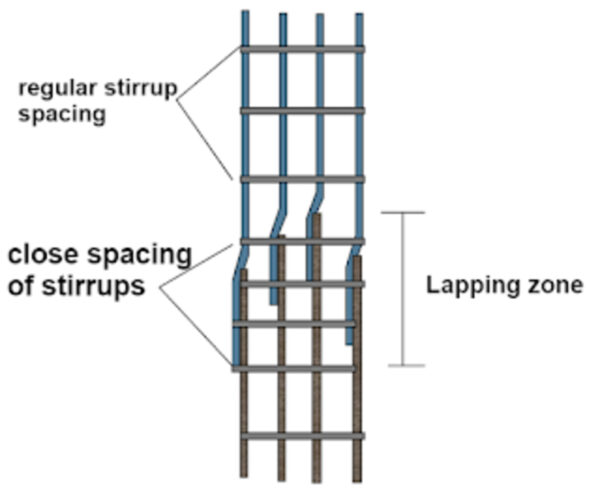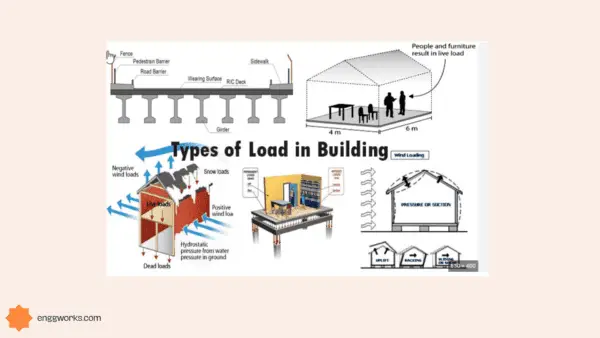column base acts as a critical transitional elements in structure systems, which connects vertical columns to underlying floor slabs and footings.
These essential base components evenly spread concentrated column loads across an expanded area to transfer forces down into the supporting substructure foundations.
Both concrete and structural steel buildings utilize various column base designs serving this key purpose through integrated materials working together to provide stability from the ground up.
Properly understanding column bases and how to structurally tie these vertical supports securely into footings can make or break building safety and integrity.
What is a Column Base?
A column base, also known as a pedestal, is the bottom portion of a column that transfers load into the support below. Column bases sit directly on top of the building foundations and anchor the column.

Purpose of a Column Base
The main purpose of a column base is to evenly distribute concentrated column loads into the footing below without exceeding the bearing capacity of soil.
Column bases help expand the loaded surface area for better dispersion.
Column bases also provide a mounting point to securely anchor columns above. This transfer of forces resists vertical gravity loads as well as lateral loads from wind or seismic activity.
Types of Column Bases in Buildings
Here are the most common types of column bases used in construction:
Slab Base
A slab base consists of a concrete slab that is thicker than the floor slab. The column sits directly on top of this thickened slab area, which helps spread out the load over a larger area. Slab bases are a relatively simple option suitable for lighter loads.
Bracket or Corbel Base
A bracket or corbel base uses a concrete haunch or steel bracket underneath the column to provide support. The transverse beams, walls, or slabs will bear some of the column’s load. This allows for larger column loads than a simple slab base could handle.
Pedestal Base
A concrete pedestal base is essentially a large block cast at the base of the column. This enlarged base helps distribute axial and lateral loads while also raising the column higher off the foundation. Pedestal bases are commonly used in modern construction for their load-bearing capabilities.
Steel Base Plate
Steel base plates consist of an anchored steel plate installed beneath steel columns to transfer load into the concrete foundations. The base plate expands the bearing area and provides a way to secure the column. Grouting beneath the plate is best practice.

These options allow engineers flexibility in designing bases suited to the column type, loads, foundation, and construction methods used in a building project. The right base choice ensures stability.
Reinforced Concrete Column Bases
For concrete columns, reinforced concrete bases are commonly used. Here, steel rebar cages tie the concrete column into the pedestal base using overlapping vertical rebar layouts with cross bracing ties.
Concrete bases often flare out at the bottom, creating widened shear keys to increase bearing area into footings below for stability.
Structural Steel Column Base Plates
With structural steel columns, welded base plates atop concrete foundations are common. Anchor bolt embeds stick up from concrete to attach steel plates below columns.
The enlarged base plates bond and transfer forces into concrete while also raising columns above grade. Grouting beneath plates is best practice.
Square Concrete Column Bases
Square column shapes allow easiest forming when poured atop square pad foundations. Two-part forms build up concrete bases with steel embeds. Octagonal is also used.
For seismic areas, rectangular shear walls often utilize concrete columns atop spread footings with integrated pedestal bases.
Spreading Column Base Foundations
Spread foundations refer to wide, thick concrete slabs or pad footings. These provide greater bearing surface area for heavy building loads to spread across soil without exceeding capacity.
Spread footings better resist uneven settling while giving room for bases expanding column loading areas even more.
Column and Base Details
Here are some key details on the column and base connection in structural systems:
- The base of a column serves to transfer forces down into the foundation while also elevating and anchoring the column. This critical interface aims to create as smooth and efficient a load path as possible.
- For concrete columns, the steel rebar typically protrudes slightly from the bottom of the column into the concrete pedestal base. This allows continuity in the tension-resisting rebar “cage”.
- The protruding rebar will tie into a cage of reinforcing bars within the base that flare outward to provide added shear resistance.
- Structural steel columns similarly must tie securely into their base plates atop concrete foundations.
- Anchor bolts embedded in the concrete raise up to connect to the base plate welded beneath the steel column. A tight connection avoids separation, bending, or uneven loading under strain.
- Grouting beneath steel base plates is considered best practice to ward off uneven settlement while also enhancing load distribution capabilities. This strengthens the overall connection.
- For timber columns, the connection detail involves notching the end of the column to seat onto a pedestal base or metal bracket. Bolts or proprietary anchors then secure the column firmly into its base.
In all column bases, the detailing aims to spread forces across a broader area while keeping vertical support elements anchored against overturning or shear forces seeking to separate the column from its foundation.
Column Base Plate Design Calculations.
The structural design of steel column base plates requires engineering analysis to determine adequate sizing and strength. Several crucial calculations must be performed:
- Dead and Live Load Analysis – The axial compressive load from the full column and any other permanent building dead loads are calculated, along with estimations of maximum live loads.
- Shear and Moment Analysis – The shear forces and bending moments that develop where columns meet foundations have quantified to establish loading demands on base plates.
- Concrete Bearing Calculations – Allowable concrete bearing pressures per local building codes factor into base plate dimensions needed. Enlarged plates spread forces across more area.
- Anchor Bolt Analysis – Anchor bolt sizing, quantities, embedment depth into concrete, and layout configurations get decided through engineering calculations balancing multiple design considerations.
- Base Plate Thickness Design – The thickness of base plates must suit both the column load capacities and concrete footing strengths underneath to perform as expected.
- Weld Analysis For structural steel columns,- the welds fastening base plates to column ends have their requisite strengths evaluated. Complete joint penetration welds often suit high seismic zones.
Column Base Fixing Details
Top mounting details for column bases vary by type:
- Concrete columns use rebar splices embedding into pedestals.
- Steel columns bolt or weld base plates below.
- Timber columns notch into pedestals or use connecting brackets.
Bottom shear fixing transfers tension loads into the footing foundations.
Column to Base Anchoring Methods
Here are some of the key methods used to anchor columns to their bases:
Reinforced Concrete Columns
- Vertical rebar dowels extend down from the bottom of concrete columns into the concrete pedestal base. Hooked rebar laps over this continuing rebar cage. This ties the column into the base.
- Headed anchors may also embed within concrete columns to then bolt into pedestal bases for exceptional tension load resistance in high seismic zones.
Structural Steel Columns
- Concrete anchor bolts stick up from poured footings and pier caps. Base plates connected under steel columns have holes to lower onto these bolts and get affixed with washers and nuts.
- Anchor rods also frequently cast or epoxied into existing concrete to then bolt base plates of retrofitted steel columns atop older foundations.
Timber Columns
- Notching at timber column ends allows bearing atop pedestals. Through-bolts secure into brackets.
- Embedded steel connectors and proprietary ties also common in sophisticated timber joinery with side brackets, knee braces and shear plates.
In all materials, the anchoring aim is keeping uplift and lateral forces from separating columns from their base connections to preserve building stability through exceptional foundations.
Conclusion
Properly designed column bases are essential for structural integrity. They anchor building columns while safely transferring concentrated forces into expanded footings below grade.
Understanding base types and quality construction remains vital for stable columns.







