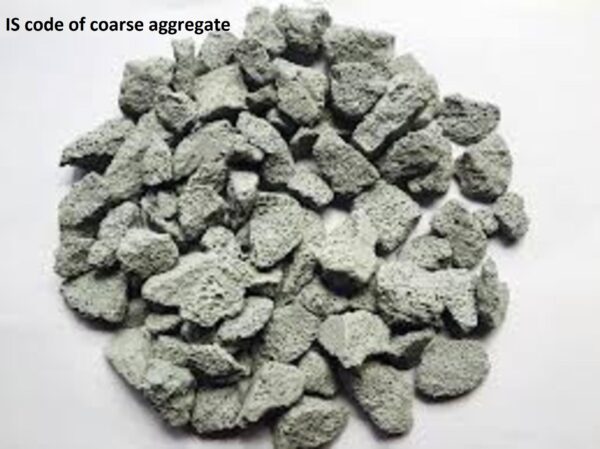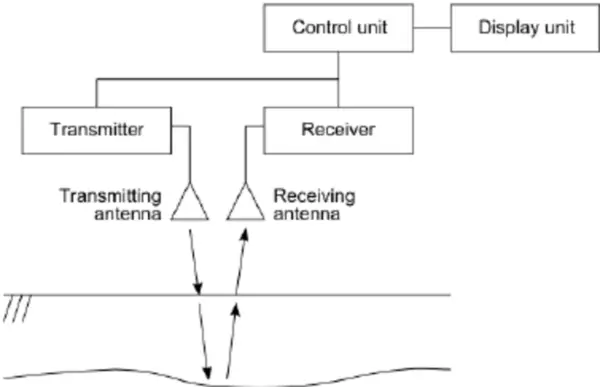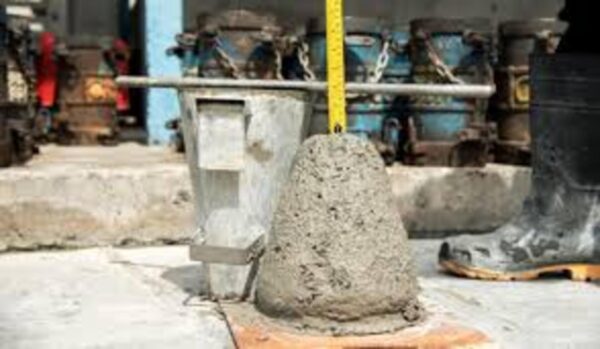A truss is a very important structural element in civil engineering and construction. It consists of straight members connected at joints arranged in a triangular pattern, capable of carrying loads by pure axial forces in the members. The individual members are typically made of wood, steel or aluminum and are connected with gusset plates or other hardware.
The purpose of a truss is to span large distances and support heavy loads by efficiently transferring the forces through the members and joints down to the supports. The triangular patterns within a truss are highly stable and rigid, allowing trusses to support considerable loads over spans. This makes them useful for many civil engineering applications including roof structures, bridges, and industrial buildings. Trusses can be used in many applications such as for roof framing, bridges, electric towers, aircraft wings, etc.
A typical roof truss consists of a triangle pattern with angled top chords, verticals, bottom chords and webs. The top chords are in compression, bottom chords in tension and the verticals and diagonals in tension or compression. The joints allow only rotational movement, not translation.
This configuration allows the forces to be carried purely axially through each member, which is very structurally efficient. The triangular shapes also make the truss behave as a single rigid body, resisting bending or buckling forces.

The Purpose and Function of Trusses
As mentioned above, the key purpose of a truss is to efficiently transfer forces and support structural loads over large spans. Some specific functions and advantages of trusses include:
Function & Purpose of Trusses
Trusses serve some key functions and purposes in structural engineering:
Efficient Use of Materials
By assembling short lengths of material into a triangular framework, trusses can span distances using significantly less material than solid beams or girders. This also reduces the dead weight of the structure.
Support Loads Over Long Spans
The interconnected triangles within a truss creates a rigid framework that can resist bending and buckling forces much better than a single member. This allows trusses to carry loads over much longer spans than typical beams or columns.
Utilize Lightweight Materials
Because trusses break up the total span into smaller elements, lighter materials like wood, aluminum and steel rods can be used instead of massive steel or concrete sections. This further cuts down on weight and material use.
Allow Open Spaces Below
Since the truss carries loads mainly along its upper and lower chords, the open web of triangles between them does not carry as much loading. This allows the space below the truss to remain open without vertical columns, enabling greater clearance and flexibility in use of the space.
Accommodate Irregular Geometries
The triangles that make up a truss can be arranged in many configurations, allowing trusses to conform to unusual geometries, uneven spans and tricky alignments required in many buildings and bridges.
Resist Buckling Forces
The interconnected structural triangles of a truss help brace individual members, preventing them from buckling under compressive forces. This allows slender bracing members to be used within trusses to carry loads.
Optimize Strength-to-Cost Ratio
Properly designed trusses provide a highly optimized strength-to-cost ratio, maximizing the load carrying capacity using the least amount of material. This makes trusses a very economical and efficient structural form.
By taking advantage of these qualities, civil engineers are able to create structures that are cost-effective, materially efficient, lightweight yet strong, and able to span large distances while conforming to unique geometries. This versatility explains why trusses are relied upon so heavily for all kinds of building and bridge projects.
Different Types of Trusses
There are many different types of trusses used in construction, which can be categorized by their specific shapes and structural behaviors. Common types of trusses include:
Pratt Trusses
The Pratt truss design has vertical members in compression and diagonal members in tension. The vertical members are longer than the diagonals, producing an efficient design capable of longer spans. Pratt trusses were commonly used in bridge building during the industrial revolution but remain popular today.
Howe Trusses
Howe trusses have diagonal members in compression and vertical members in tension. The diagonal members are longer than the verticals. This offers good rigidity and less vertical deflection under loads. Howe trusses were widely used in building construction and industrial structures.
Warren Trusses
Warren trusses consist of continuous diagonals with no verticals. Loads are carried equally by the diagonals in compression and tension. The lack of verticals allow longer spans but with some loss of rigidity. Warren trusses were commonly used in long span bridges.
Scissors Trusses
Scissors trusses have a crisscross bracing pattern between the upper and lower chords. The intersecting diagonals give scissors trusses greater stability for irregular structural geometries. They are often used in roof structures with pitches, dormers or uneven spans.
Vierendeel Trusses
Vierendeel trusses have no diagonals, consisting only of verticals and top & bottom chords. This allows for openings within the truss for passageways or services. The downside is less rigidity without diagonals, limiting spans. Vierendeel trusses are commonly used where accesss openings are needed within the truss.
Bowstring Trusses
Bowstring trusses curve up from the ends towards the middle, resembling an arch. The top chords carry only tension forces, while the lower chords handle compression. This makes them highly efficient for long spans. Bowstring trusses were commonly used in aircraft hangars, auditoriums and other long span structures.
Triangular trusses
The most common type with top chords, bottom chords and web members. Used in roofs.
Kingpost Truss :
The kingpost truss has a central vertical web member from the apex down to the bottom chord. The top chord is split and connects to the kingpost at joints. It provides good support for shorter spans and lighter loads. The vertical web member helps transfer forces directly through the middle.
Queen post Truss:
A queenpost truss contains two vertical web members from the apex down to the bottom chord. The top chord remains straight and connects to each queenpost. The twin queenpost divide the truss into smaller triangles for improved stability. This truss is capable of spanning longer distances than a kingpost.
There are numerous other truss types and geometries, often optimized for specific structural behaviors or scenarios. Trusses may be triangles, rectangles, polygons or other shapes. The particular type of truss selected depends on factors like span, loading, use and design constraints. Engineers analyze these conditions to pick the optimal truss configuration.

The Role of Trusses in Roof Framing
One of the most common applications of trusses is in roof framing. Trusses provide excellent support for roof rafters and ceiling joists, allowing large open attic spaces free of interior load bearing walls.
The triangle shape gives trusses exceptional rigidity and structural integrity to carry the dead and snow loads on the roof down to the outside walls. The angled top chords and verticals provide sloped roof surfaces for drainage.
Using engineered trusses for roof framing is much more optimal compared to stick framing rafters only. It requires less lumber, simplifies construction and allows wider house plans.
Overall, roof trusses are an integral part of modern wood-frame construction and provide key functionality and cost savings.
Comparing Trusses and Rafter Framing
The main differences between using trusses versus rafters alone for roof framing are:
Trusses
- Triangular rigid structure
- Allows higher slopes and longer spans
- No need for interior load bearing walls
- Lighter structure using less lumber
- Engineered for optimal performance
Rafters
- Require more rafters spaced closer together
- Limited slope and spacing by rafter spans
- Interior walls often needed for support
- Heavier structure using more lumber
- Not engineered for loads
While stick framing rafters is a more traditional technique, engineered trusses provide better structural performance. Home builders overwhelmingly prefer trusses for large or complex roof structures.
Key Parts and Components of a Truss
The main components of a basic triangular truss are:
- Top chord: Long angled member at the peak, in compression
- Bottom chord: Long horizontal member at the base, in tension
- Vertical web members: Vertical supports in tension/compression
- Diagonal web members: Angled supports in tension/compression
- Joints: Connect members together, allow rotational forces only
- Plates: Connect truss ends to walls or beams through gusset plates
Truss performance relies on optimized component sizes, configurations and joint connections designed by engineers based on the expected loading. High-grade sawn lumber or engineered wood is used to provide strength.

Design Considerations for Truss Systems
Designing and analyzing trusses requires carefully considering multiple structural factors:
Loading Conditions
The overall magnitude, distribution, and directionality of loads on the truss must be determined. Point loads, uniform loads, wind loads, and dynamic loads require different truss configurations to handle.
Span Lengths
The spans that trusses must cover influences the selection of appropriate truss type, depth, and chord strength needed. Longer spans demand deeper trusses with stronger chords.
Structural Analysis
Detailed structural analysis determines the forces acting on each truss member, usually requiring specialized engineering software. Members are sized to ensure proper stress levels under load.
Connection Design
The joints between truss members are critical points for transferring forces. Gusset plates, bolted connections, welded connections, and other details must be properly designed.
Buckling Considerations
Slender compressive members are susceptible to buckling failure. Truss designs must ensure the unsupported length does not exceed maximums for the size and type of member.
Material Selection
The available materials dictate the form of the truss and its fabrication. Steel, aluminum, wood, composites and other materials have different properties suited to particular truss applications.
Fabrication & Constructability
The size of members, complexity of joints, and other factors influence how easily trusses can actually be fabricated and erected on site. These practical considerations affect design.
Cost, Sustainability, Safety
Economic factors, environmental impact, and protecting public and worker safety are also key considerations during truss design and material selection.
By taking all these factors into account, civil engineers are able to design optimized trusses that fulfill their structural purpose as efficiently and cost-effectively as possible.
Advantages and Disadvantages of Trusses vs. Rafters
Advantages of Trusses
- Allow longer clear spans without interior walls
- Requires less lumber than rafters for equal spans
- Triangular shape provides good structural rigidity
- Can be optimized by engineering analysis
- Pre-fabrication allows faster roof construction
Disadvantages of Trusses
- Need engineered design and fabrication
- Large trusses require cranes for installation
- Joint connector plates can fail if overloaded
- Difficult to modify trusses after installation
- Limited space for insulation between members
Advantages of Rafters
- Simpler framing method using common carpenter skills
- Can be incrementally installed and modified
- Space between rafters allow more insulation
- Individual rafters are easy to replace if damaged
Disadvantages of Rafters
- Short span limits require more interior walls
- Much more lumber is required compared to trusses
- Not optimized for structural loads and shaping
- Stick framing is more labor intensive
- Only smaller attic space since slopes are limited
Overall, trusses provide better performance for large roof spans, while rafters may be better suited for smaller roofs.
How Trusses Transfer Loads in Framing
The triangular truss shape allows axial forces to be efficiently transferred through each member down to the end supports. Here is a brief overview:
- Top chord is in compression, carrying roof and ceiling loads
- Bottom chord is in tension, counteracting top chord forces
- Verticals transfer forces downwards through web layout
- Diagonals distribute forces throughout truss
- Forces are transmitted through joints to adjacent members
- Reactions are applied to end supports (walls or beams)
- Continuous load path minimizes bending of members
This axial load transfer gives trusses much greater strength and rigidity compared to non-triangulated framing. Engineers optimize the layout to maximize structural performance.
Truss Materials for Construction
The most common materials used to construct trusses are:
- Dimensional lumber: Standard sawn boards of 2×4, 2×6, etc. Very cost effective.
- Engineered lumber: LVL, glulam, I-joists. Stronger and can span further.
- Steel: Hot rolled or cold formed steel can be used for truss members and joints.
- Aluminum: Lightweight but less strong than steel. Used where corrosion is a concern.
- Pultruded composites: Materials like fiberglass, carbon fiber. Light but expensive.
- Plywood gussets: Thick plywood panels used to connect members at joints.
Wood is still the predominant choice for trusses due to cost, strength and ease of fabrication. Higher grades and engineered lumber provide the best performance.
Conclusion
Trusses are versatile structural elements and play a critical role in civil engineering and construction across many applications.
Their triangular structure allows efficient transfer of forces to provide strength, stability and optimized material usage. Understanding how to properly design and analyze trusses is an important aspect of structural engineering.
Common truss types each have particular advantages suited to different applications across civil engineering and construction projects.
Designing effective trusses requires extensive structural analysis and consideration of span lengths, loading conditions, materials, fabricability and other key factors.
When properly planned and engineered, trusses provide one of the most useful structural forms across the field of civil engineering.





