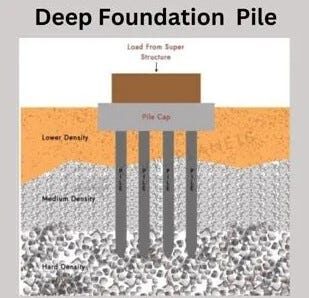Footings and foundations are critical components of any building or structure.
They serve as the base upon which the entire structure rests, providing stability, support, and a means of transferring loads from the structure to the underlying soil.
Properly designed and constructed footings and foundations are essential for ensuring the longevity, safety, and stability of any structure.
They must take into account various factors, such as soil type, load-bearing capacity, water table depth, frost depth, and potential environmental hazards like earthquakes or floods.
Failing to consider these factors can lead to structural issues, such as settling, cracking, or even collapse, which can be costly and dangerous to repair.

Difference between footings and foundations
Footings are the lowest part of the foundation system, typically made of concrete, and are designed to spread the load of the structure over a larger area of soil.
They are usually wider than the foundation walls or columns they support, allowing for better distribution of the structure’s weight.
Footings also help to anchor the foundation to the soil, providing resistance against uplift forces caused by wind or seismic activity.
Foundations, on the other hand, are the part of the structure that sits atop the footings and transfers the load from the structure to the footings.
Foundations can be made of various materials, such as concrete, masonry, or treated lumber, depending on the type of structure and local building codes.
They come in different forms, such as slab foundations, crawl space foundations, or full basement foundations, each suitable for different soil conditions, climates, and building types.
Purpose of Footings and Foundations
The primary purpose of footings and foundations is to transfer the loads from the structure to the ground.
This load includes not only the weight of the structural elements and occupants but also the environmental loads such as wind, snow, and seismic activities.
The design of footings and foundations must address several critical factors:
Load Distribution: Evenly distributing the load of the structure to prevent excessive stress on any particular part of the soil.
Stability: Stabilizing structures to prevent tilting, overturning, or subsidence that could lead to structural failure.
Safety Against Environmental Challenges: Providing resistance to environmental impacts such as water ingress, soil shifts, and freeze-thaw cycles.
Types of Foundations
Foundations are broadly classified into two categories based on depth and the nature of load transmission:
Shallow Foundations: These are used where the soil close to the surface has sufficient load-bearing capacity to support the imposed loads. Types of shallow foundations include slab-on-grade, strip (footing), and spread footings.
Deep Foundations: These are required when the surface soils are not capable of supporting the loads, and thus, loads need to be transferred to deeper, more stable soil layers or rock. Common types of deep foundations include piles, drilled shafts (caissons), and pier foundations.
Types of Footings
Footings are a component of shallow foundations and are used to spread the load from the building columns or walls over a larger area of soil. Some common types of footings include:
Strip Footings: Used typically under load-bearing walls.
Pad Footings: Designed for supporting individual points of load such as structural columns.
Raft Footings: Cover the entire area under a building and are used when the soil has a very low bearing capacity or when the load is distributed over a large area.

Design Considerations
The design of footings and foundations must consider various factors to ensure adequacy and efficiency, including:
Soil Characteristics: The type, bearing capacity, and compressibility of the soil are crucial in determining the appropriate foundation.
Load Characteristics: The magnitude and type of loads influence the choice of foundation.
Environmental Factors: Conditions such as moisture content, drainage, frost action, and seismic activity must be considered.
Building Codes and Standards: Compliance with local construction codes and standards is mandatory to ensure safety and effectiveness.
Conclusion
Investing time and resources into the planning and execution of footings and foundations is essential for the overall success of any construction project.
A well-designed and well-built foundation system not only ensures the safety and stability of the structure but also contributes to its longevity and value over time.
As advancements in materials, technology, and construction methods continue to evolve, it is important for professionals in the industry to stay informed about best practices and innovative solutions for creating robust and efficient footing and foundation systems.
By doing so, we can build structures that are not only safe and durable but also sustainable and resilient in the face of future challenges.






