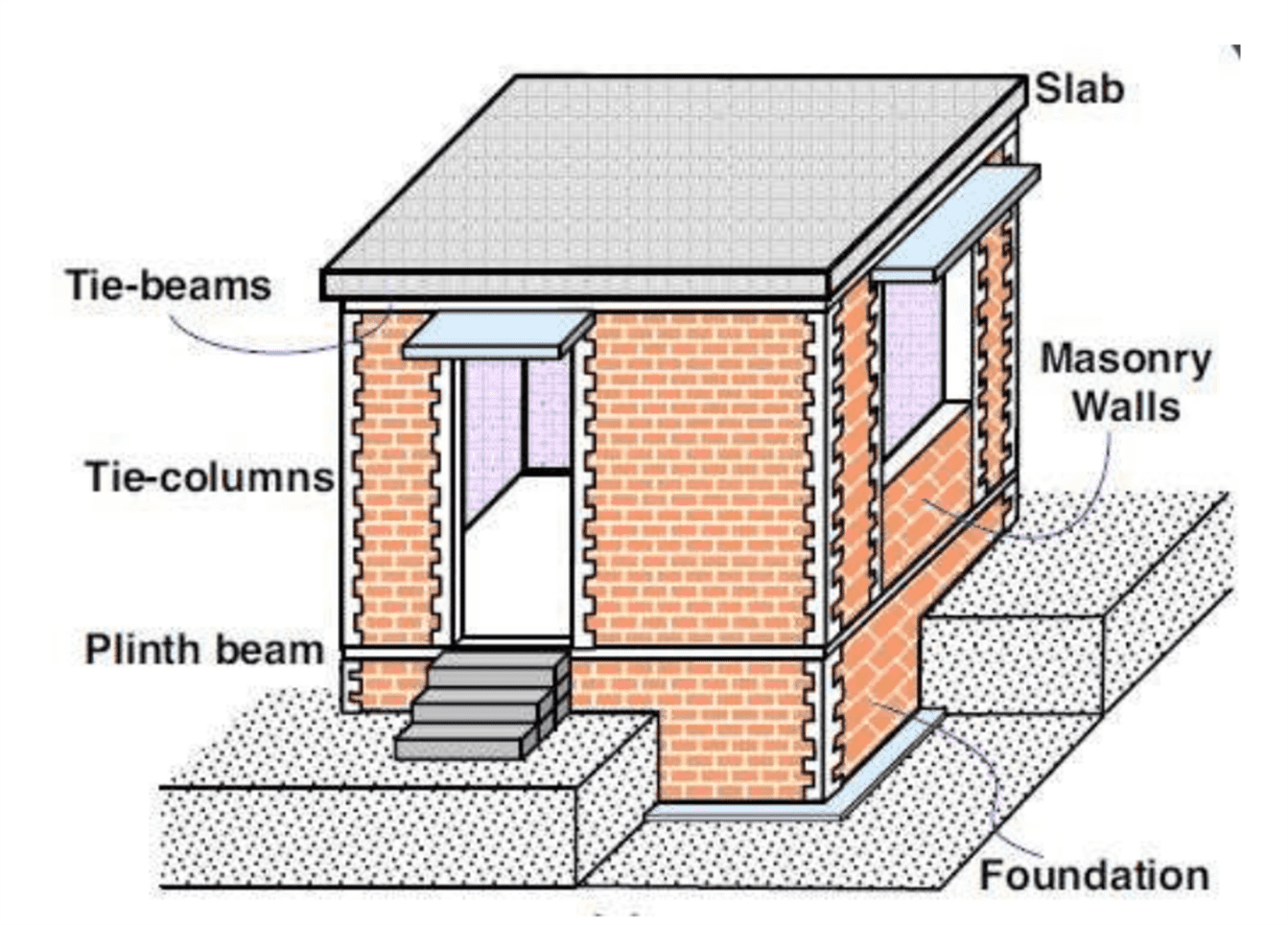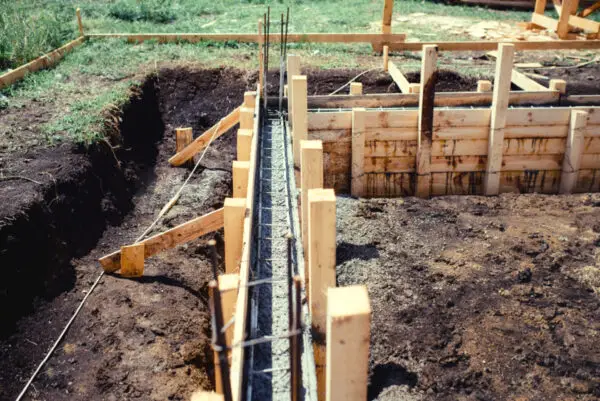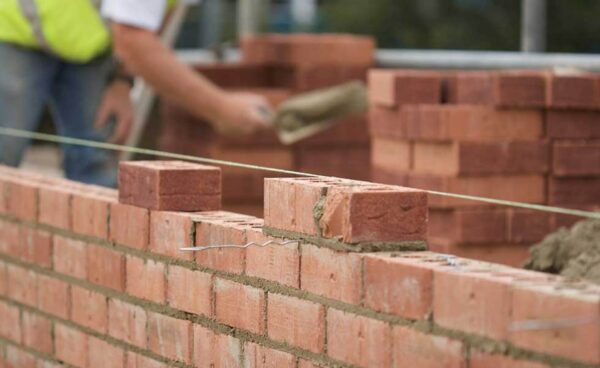When designing the structural foundation for a residential or commercial building project, engineers must make key decisions about the supporting concrete beams.
Two beam types often confused are grade beams and tie beams. However, each performs very different structural functions in managing loads and stabilizing the building against lateral earth and wind pressures.
Understanding the core differences in purpose, design, and ideal construction applications for grade beams versus tie beams is essential knowledge for the civil engineer.
Misusing these foundation elements can lead to structural deficiencies, potential cracks or even collapse under strained conditions.
what is a Grade Beam?
A grade beam is a reinforced concrete beam built directly on the ground that sits under exterior foundation walls. Grade beams perform several key jobs:
- Provide lateral stability by resisting horizontal pressures from soil and other forces
- Transfer and distribute structural loads from walls and columns into wider foundation areas
- Tie the foundation together as a cohesive system
They are typically wider and thicker than other foundation elements. The width resists lateral pressures while the thickness provides strength. Common depths range from 8 to 12 inches.
Purpose and Construction Process
During construction, grade beams are poured at the same time as the concrete slab and foundation walls in one monolithic pour. This bonds everything together. Rebar reinforcing bars help withstand bending and shear stresses.
Grade beam location is determined by the depth of excavation needed to reach stable soils. They sit near or directly on subgrade soils to transfer loads below frost lines for stable support.
What is a Tie Beam?
In contrast, a tie beam connects isolated concrete footings, piers, or piles together underneath the foundation. Tie beams perform important jobs like:
- Tying the foundation piers and columns together to resist horizontal spreading forces
- Providing a platform to support floors in spaces like garages or basements
- Spanning spaces too large for single concrete beams
Tie beams are separate structural elements from the slab, walls, and other footings. They overlay the columns/piers rather than sit underneath.
Purpose and Construction Process
Since tie beams connect disjointed foundation elements, construction happens after concrete columns, footings, retaining walls, etc. are poured and cured. Formwork is erected and tie beam concrete is poured with essential rebar. They are typically thinner than grade beams.

Key Differences
While the names sound alike, several marked differences exist:
- Location: Grade beams sit on subgrade soils under walls. Tie beams connect columns and isolated footings above grade.
- Purpose: Grade beams stabilize and tie overall foundation system. Tie beams prevent individual spread footings from drifting.
- Timing: Grade beams pour monolithically with slab/walls. Tie beams install after other foundation elements cure.
- Thickness & Depth: Grade beams thicker and deeper – 8-12 inches. Tie beams often thinner.
These distinctions are essential when deciding which type of beam meets structural design needs.
When to Use Grade Beams vs. Tie Beams
There are certain situations where grade beams or tie beams are more appropriate:
- Use grade beams for stabilizing perimeter foundation walls and distributing column/wall loads. Their lateral resistance also suits foundations on slopes or uneven soils.
- Use tie beams when footings, piles or piers are too far apart for a continuous foundation. Tie beams suit basements, garages and open concept designs needing clear spanning support.
Consider soil type, design loads, space between footings and other factors when selecting beams.
Grade Beam vs Tie Beam Strength
Grade beams offer greater bending and shear strength than tie beams. Their thicker profile and steel rebar provide enhanced durability. Grade beams also gain strength from poured-in-place continuity with slabs/walls.
However, tie beams provide substantial strength spanning between discrete footings and resisting horizontal drift forces. Their lighter design suits many low-rise buildings.

Code Requirements
Local concrete codes dictate specifications like minimum depth, rebar size, concrete strength and reinforcing requirements.
Generally, grade beam codes result in beefier designs than tie beams. Seismic and frost heave considerations also impact standards. Consulting local codes early on ensures proper structural design.
Grade Beam vs Tie Beam Seismic Design
Earthquake forces introduce horizontal and vertical foundation stresses. Grade beams help resist seismic damage through shear mass, soil friction and continuity with slabs and walls. Added rebar bolsters seismic durability.
For tie beams in earthquake zones, special reinforcing and detailing anchored into pile caps and footings boost seismic resistance. Cross-bracing between foundations also helps mitigate seismic damage.
Conclusion
While grade beams and tie beams sound similar, each addresses unique structural foundation challenges.
When designing buildings, understand these key differences along with site-specific loads, spacing and codes to leverage the ideal beam system. Consult structural engineers for further guidance implementing suitable grade or tie beams.





