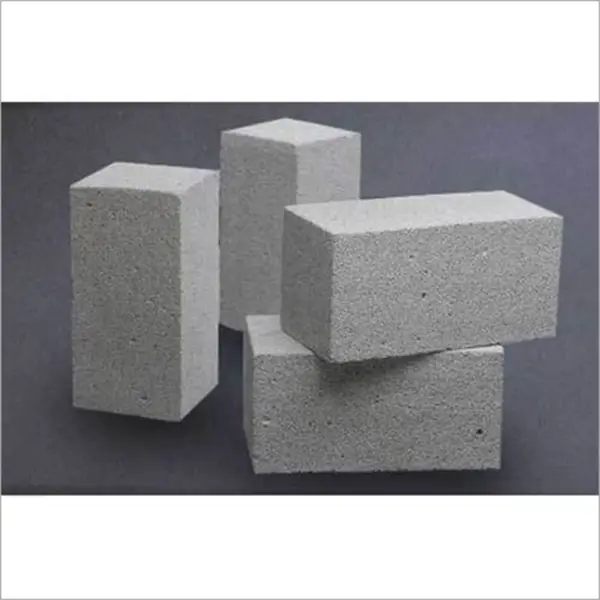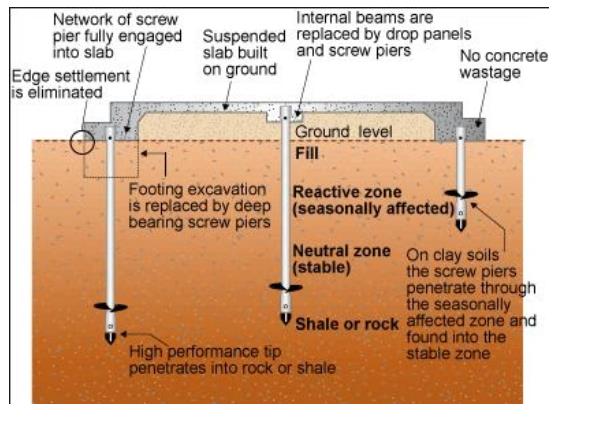To build a new retaining wall or refacing an existing one, keystone concrete wall systems provide an attractive, affordable, and durable solution. Known for their recognizable wedge shape that interlocks blocks together like an arch, have been a popular choice among homeowners and landscapers for decades.
First patented in the 1970s, it utilizes precast concrete wall panels made from steel-reinforced concrete for superior strength. The unique modular shape and installation method also adds to the structural stability that makes an ideal retaining wall material.
What is Keystone Concrete?
Keystone concrete refers to precast concrete wall panels that interlock together to build durable retaining walls.
The unique wedge shape gives them the name “keystone”, like the wedge-shaped stone at the top of an arch that locks the other stones in place.
They consist of compact modular units made from steel-reinforced concrete.

Who Owns Keystone Concrete?
The Keystone Retaining Wall Systems company patented the original wall block design in the 1970s.
Major brick and masonry manufacturers now offer their own proprietary keystone concrete wall products. Some of the major brands include Anchor Diamond Pro Stone Works and Versa-Lok.
Keystone Concrete Service
Professional installation is recommended for most wall projects. The interlocking blocks require precision to align properly.
Concrete contractors experienced with keystone retaining walls offer full services – consultation, site preparation, block delivery, wall construction, backfilling, and drainage installation.
- Site Preparation: Includes clearing vegetation, grading, excavating, compacting soil, installing drain pipes and gravel base material per the retaining wall engineering specifications.
- Keystone Wall Construction: Experts in handling and precisely placing the modular keystone concrete blocks to build the retaining wall units according to the approved plans. Knowledgeable about the different block styles and installation requirements.
- Backfilling & Drainage: Properly layers and compacts gravel and soil as the wall stacks up. Lands capes and finishes drainage components to direct water away from the newly built wall.
- Ongoing Maintenance: Quality concrete contractors can provide tips for maintaining the integrity and aesthetics of your new keystone retaining wall, including cleaning, sealing, replacing settlement, managing vegetation, etc.
Textured Keystone Concrete Wall Panels
For visual appeal, many homeowners choose textured wall panels.
Using molds, the panels are fabricated to mimic the look of natural stone, brick, wood, or other designs.
The textured facade masks the concrete base and disguises straight wall lines.
Faux Stone Keystone Concrete Siding
Related to wall panels, faux stone siding provides the look of quarried stone. Through coloring and texturing, the keystone concrete units realistically emulate limestone, bluestone, and other stone types.
This provides an aesthetically pleasing, durable alternative to real stone at a lower cost.
How to Install Keystone Concrete Walls
Installing a keystone wall requires an engineered foundation, perfect corner posts, and consistent leveling.
A gravel base extends 12” behind the first blocks. Stacking begins in front, interlocking the rear lips first.
The front lip then drops vertically into place, automatically leveling the units. Proper drainage and backfill are critical.

Keystone Concrete Retaining Wall Blocks
The retain soil pressure through shear strength where blocks interface. Gravel fill between blocks and proper drainage prevent hydrostatic pressure behind the wall.
Some keystones feature fiberglass pins, rear lips, or notches to align blocks together vertically and horizontally.
Proper keystone concrete block installation relies on attention to engineering specs.
Keystone Concrete Wall Cost
The total expense depends on height and length but expect $10-20 per square foot installed. Block cost ranges $2-4 each.
Textured wall panels run $5-50 per square foot. Required footing, drainage, backfill, demolition of the old wall, and labor adds to the overall retaining wall cost.
Advantages of Keystone Concrete Walls
Here are the major advantages that keystone concrete walls offer:
Quick Installation – The interlocking modular blocks are simple and fast to install compared to other wall building techniques. Minimal heavy equipment is required. Walls can be erected in days rather than weeks.
Structural Stability – The wedge-shaped blocks and installation method create strong mechanical bonds between units. This interlocking effect provides excellent resistance against lateral soil pressures from backfill.
Durability – These blocks are highly durable building materials, resistant to weathering, decay and degradation over decades. The expected lifespan is 50-100 years.
Customizable Aesthetics – A variety of color, texture, pattern options allow homeowners to match existing landscapes. Block form liners can create natural stone or brick looks.
Effective Drainage – The hollow cores inside the units and porous backfill materials prevent hydrostatic pressure buildup behind the wall. This water management is critical.
Cost-Effectiveness – The modular system is relatively affordable compared poured concrete. Keystone walls effectively maximize height per linear foot and avoid other retaining structure expenses.
Low Maintenance – Once installed properly, walls require very minimal long-term upkeep. Their durability, stability and drainage helps them maintain integrity.
Conclusion
Keystone concrete products provide homeowners and contractors durable, attractive concrete retaining wall solutions.
With proper site preparation, engineering considerations, drainage, quality construction, and regular maintenance, block wall systems deliver lasting functionality, beauty, and value to any landscape.
the engineered shape, constituent material properties, integrated water management, and customizable appearances of keystone concrete retaining walls offer optimal functionality, aesthetics, and value over decades.
Reputable brands and professional installation are recommended.






