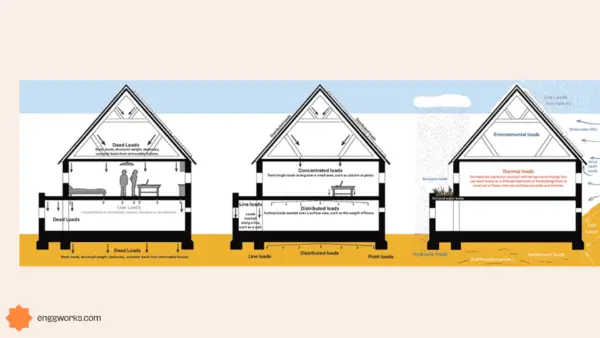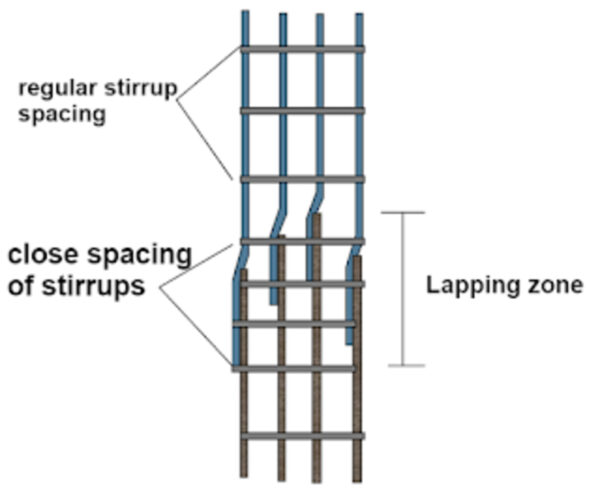Columns are core structural elements in architecture that carry weight vertically down to the foundation. They utilize compressive strength to support roofs, upper floors, and other horizontal members.
Columns stabilize buildings while allowing creative openings in walls. They come in many styles—simple Greek Doric, ornate Corinthian, sleek modern metallic, and more. Beyond physical support, columns create aesthetics and themes through orderly rhythm and decoration.
From thick, plain pillars in ancient Greece to soaring rimless spaces today, columns integrate engineering and art. Advancing structural principles give way to magnificent new forms, but the column persists as a signature architectural component transmitting forces safely to the ground.
What is a Column in Architecture?
A column in architecture refers to a structural member that is vertical and often cylindrical in shape. Columns are used as major elements in buildings to transfer loads from beams, arches, the roof structure, and other horizontal members safely down to the foundation.
Columns provide critical structural support and stability to various architectural designs. They utilize the principle of compressive strength to carry the weight of structures through vertical transmission of axial forces along the element’s central axis.
The three main functions of columns are:
- Support weight from ceilings, roofs, and upper stories
- Resist sideways forces from wind and earthquakes
- Provide architectural design features and ornamentation
Early civilizations used tree trunks and large stones stood on end as the first columns. Over time, architectural styles standardized columns into carefully engineered elements made from wood, stone, concrete, steel, and more.
Types of Columns in Architecture
There are many different column styles used in architecture, mainly defined by their design profile. Here are some of the most common architectural column types:
Doric columns
Doric columns have a simple, thick design without ornamentation. They utilize fluted shafts with a smooth capital topping the column.
Ionic columns
Iconic columns have elegant volute spiral scrolls projecting from the capital at the top. The column shafts typically have elegant fluting.
Corinthian columns
Corinthian columns have intricate capitals made of acanthus leaves and scrolls that give them an ornate appearance. The fluted shaft is slenderer than Doric columns.
Engaged Columns
Engaged columns directly adjoin walls or piers for partly decorative, partly structural purposes. They are common in Greek temples.
Pillar Columns
Pillar columns are free-standing structural members not attached to walls and common in porticos or porches. They are round with uniform diameters from top to bottom.

Load Bearing vs Non-Load Bearing Columns
Columns are further defined based on their structural purpose:
Load-bearing columns handle compressive forces from the weight of floors, roofs, and other building elements transferring those loads to the foundation. They require appropriate structural engineering design.
Non-load bearing columns are decorative or partitioning in purpose. They might support only their own weight or light loads. These do not require structural design.
Parts of an Architectural Column
Columns have distinct architectural elements serving important structural purposes:
- Capital: The head or crowning feature at the top, supporting beams.
- Shaft: The main elongated pillar element spanning from base to capital.
- Base: The bottom piece anchoring and stabilizing the column.
- Flutes: Vertical grooves along the shaft used for design and lightening weight.

Architectural Order of Columns
There is a formal architectural order categorizing columns based on historical Greek and Roman precedents:
- Tuscan order: Most elementary design with a plain shaft and basic capital. Used in sturdy buildings.
- Doric order: Next simple design with thicker, fluted shafts and simple round capitals without ornamentation.
- Ionic order: More complex scroll-shaped capitals emerging from the shafts.
- Corinthian order: Most intricate capitals decorated with acanthus leaves and scrolls.
- Composite order: Combines Ionic and Corinthian characteristics.
Romans further developed the column orders with innovations like the Composite order. Architectural treatises codified the rules guiding proportions, ratios and styles for each order.
Columns in Greek Architecture
Ancient Greek architecture made early pioneering uses of columns.
- Doric columns were used in Greek temples due to their sturdy, simple design.
- The Parthenon temple combined Doric peripheral columns with Ionic columns on the inner structure.
- Greek columns used entasis – a slight curve widening the middle shaft to counter the visual effect of concavity if made perfectly straight.
Columns in Modern Architecture
Modern architecture has diversified column applications:
- Minimalism utilizes slender, metal columns with the advancement of structural steel and reinforced concrete.
- Columns provide rhythm through orderly repetition in designs.
- Deconstructivist buildings use columns on strange angles for avant-garde effect
- They also serve as communicative focal points in public spaces.
Structural Design of Columns
Civil engineers conduct important technical analyses when incorporating columns:
- Analyze compressive, shear, axial, lateral and binding stresses.
- Design appropriate prevention of buckling failures through bracing.
- Determine optimal spacing and layout arrangements.
- Select suitable materials with safety factor – steel, reinforced concrete, masonry, etc.
Advanced modeling through finite element analysis predicts stresses and deflections.
Decorative Columns in Architecture
Besides structural roles, columns impart aesthetic qualities:
- Classical orders of Greek Doric, Roman Composite, etc. define ornamental precedents.
- Pilasters decorate walls with fake columns.
- Special materials create luxury – wood, marble, sandstone, or scagliola faux.
- They establish design themes as symbolic signature elements.
Columns integrate engineering with art in great architecture.
structural columns vs architectural columns:
- Purpose – Structural columns purely provide physical load-bearing support while architectural columns incorporate symbolic and aesthetic roles.
- Design focus – Structural column design prioritizes safety factors, stress analysis, and functionality while architectural columns emphasize visual harmony, ornamentation, rhythym and theming.
- Placement – Structural column placement and layout is fully dictated by physics requirements like spanning distances and load distributions whereas architectural column placement considers both structural needs and aesthetic effects.
- Dimensions – Structural columns are sized based strictly on mathematical computations of structural mechanics while architectural columns also factor in visual proportions according to stylistic orders and effects.
- Failure impact – Failure of a structural column threatens a building’s physical structural integrity while failure of a non-load-bearing architectural column creates only localized damage and mainly artistic disruption.
- Stresses – Structural columns endure large compressive, axial, shear and binding stresses from heavy building loads which architectural columns need not withstand.
- Materials – Choice of materials for structural columns revolves around high strength properties while architectural columns also consider visual quality of various woods, stones, and concretes.
- Analysis – Structural columns require extensive technical engineering analysis like finite element analysis while architectural column analysis need only consider factors like column orders and basic physical loads.
- Craftsmanship – Structural columns value utilitarian functionality achieved safely through basic fabrication and construction while architectural columns require fine, skilled artistic craftsmanship in decorative details.
- Collapsibility – Structural columns are designed as fixed building components while architectural columns may sometimes utilize collapsibility for temporary structures or performances.
Conclusion
The architectural column has progressed considerably from ancient Greek post-and-lintel structures while persisting as an elemental component of buildings across civilizations.
Advancing structural engineering principles that columns exemplify allow for magnificent new forms of architecture continuing to push the envelope.
Understanding the foundational purpose and history of the architectural column leads to greater innovation.







