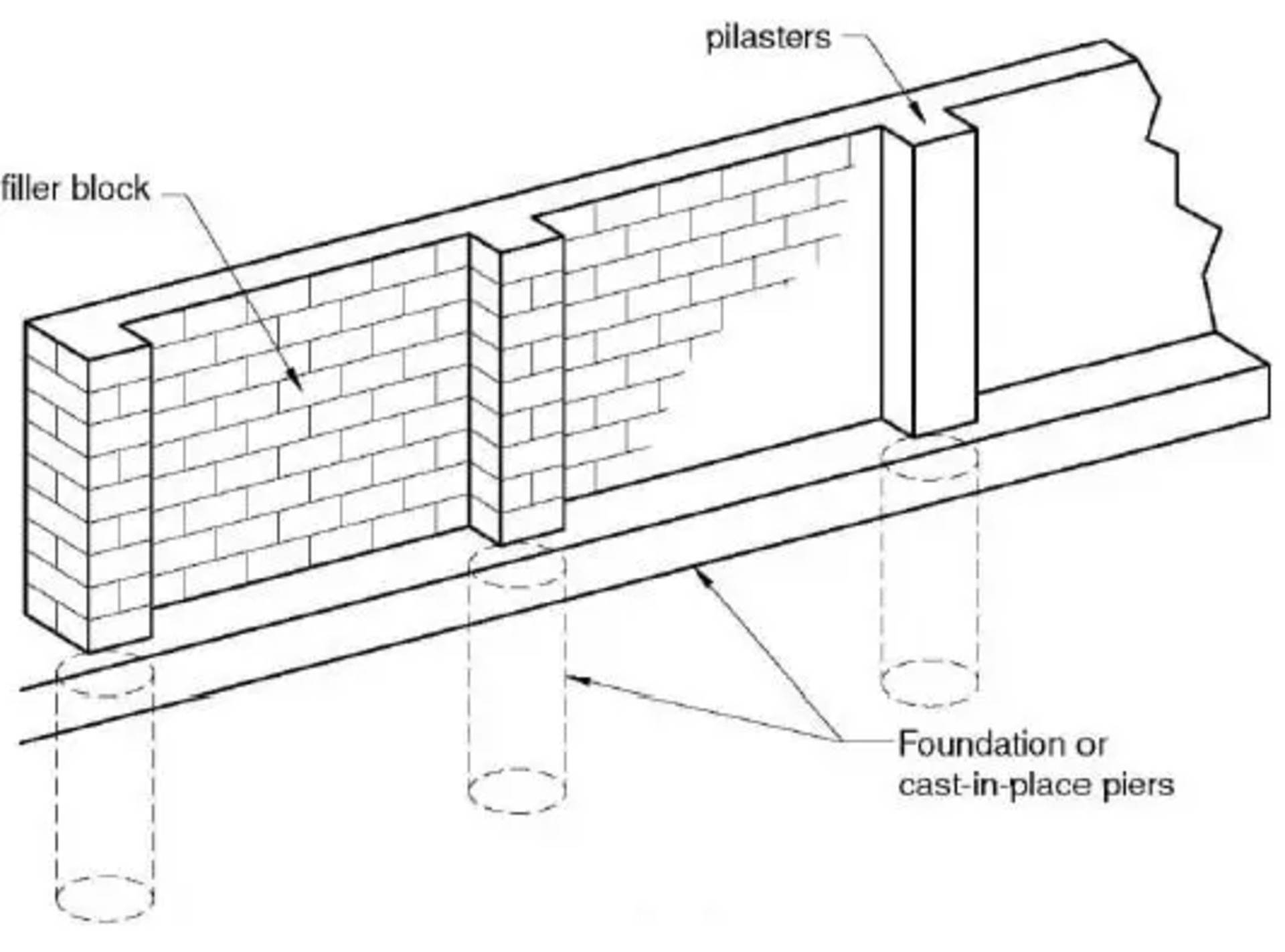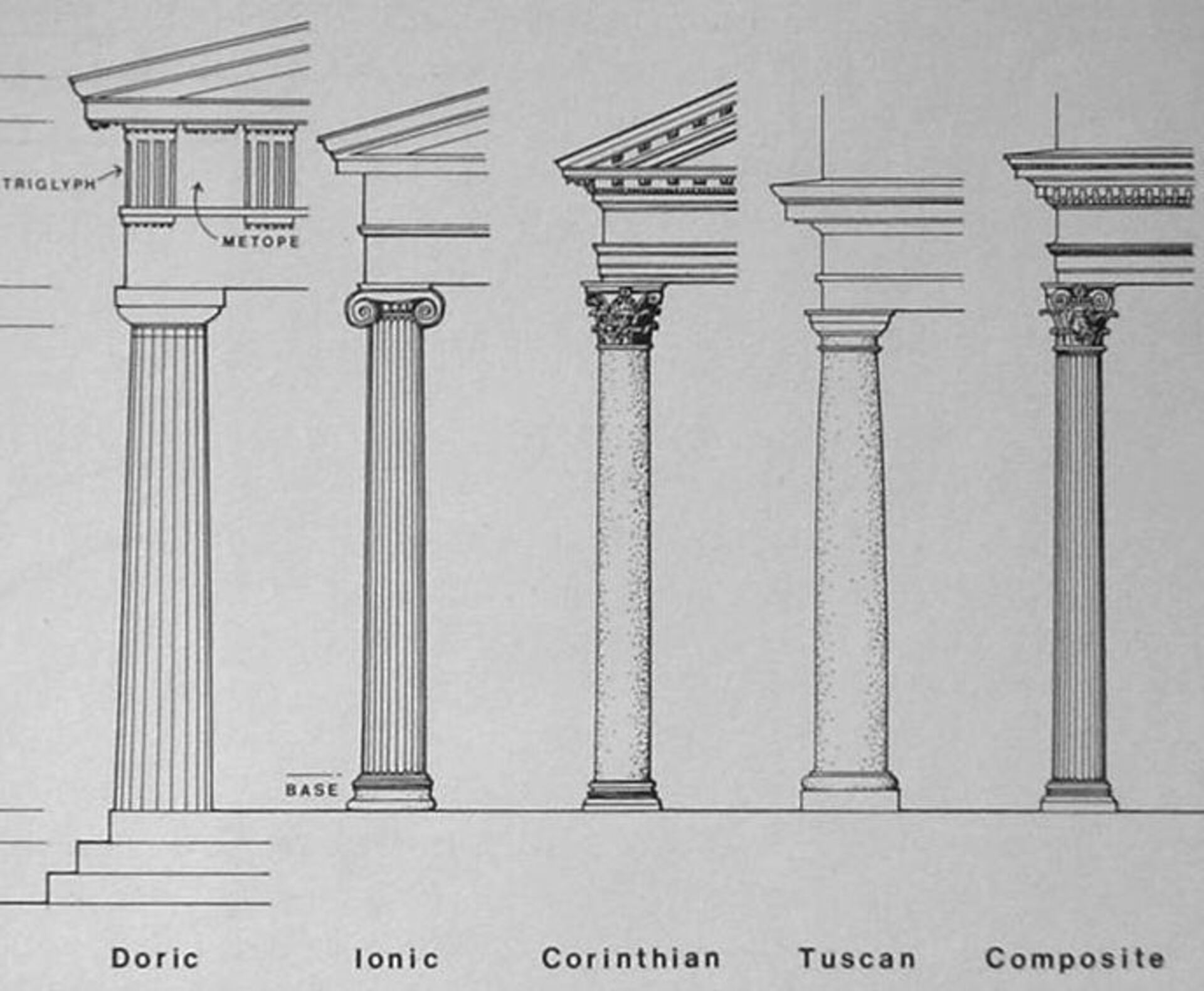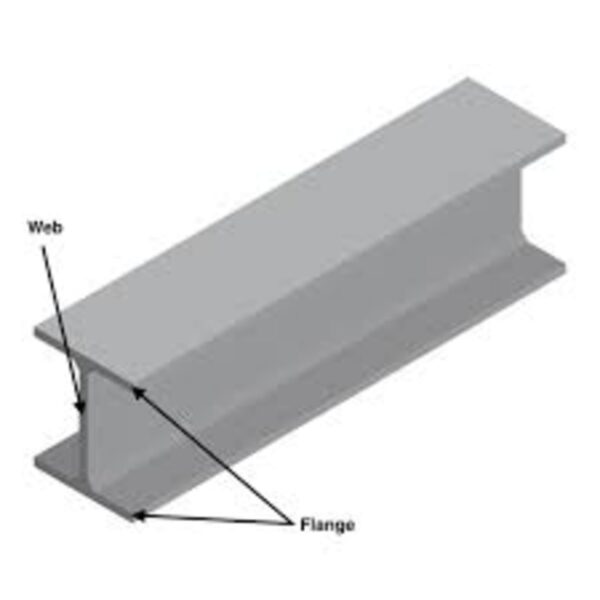Pilasters are architectural elements that add visual interest, depth and decoration to structures, while providing structural integrity.
They have been used in various architectural styles throughout history, from ancient Greek and Roman designs to modern-day construction.
This comprehensive guide covers everything you need to know about the purpose, history, and its uses in construction and interior design.
What is a Pilaster?
A pilaster is a shallow rectangular feature projecting from a wall, serving both structural and decorative purposes. Pilasters are often used to provide visual interest and rhythm to a building’s façade, while also offering additional support to the structure.
When comparing a column vs pilaster, it’s important to note that while columns are freestanding, pilasters are engaged with the wall and typically have a shallow depth.
They serve a mostly decorative purpose, while also improving the strength and stability of the walls they adorn.
They are most commonly found in classical and neoclassical styles of architecture. The protruding design provides relief to flat wall surfaces, while the capital and base mirror the style of columns used in the structure.

Purpose of Pilasters in Architecture
While they may seem solely ornamental, they have several key structural and visual functions:
1. Add Depth and Visual Interest
The layered dimensional aspect offsetting from a flat wall provides depth and relief. This breaks up large blank expanses to create more visually engaging facades with light, shadows and outlines.
2. Complement Columns and Other Architectural Features
Pilasters are used as a balance to columns around entryways, windows, along building corners or highlighting important areas. The uniform style ties the features together in a cohesive way.
3. Provide Reinforcement to Walls
Even though they do not bear weight like columns, the thicker sections of protruding material strengthen vulnerable areas of open wall spans. This improves stability and weight displacement.
4. Define Spaces
Strategic placement can divide off or define specific wall sections and spaces. Spacing also sets up visual rhythm along the surfaces.
5. Support Cornices, Arches and Other Decorative Elements
The projecting structure provides anchor points for decorative cornices, arches, mezzanines and other embellishments without needing an independent column or pier.
6. Maintain Design Consistency
They are a way to maintain symmetrical Neoclassical, Gothic or other elaborate architectural styles. The uniform look carries the aesthetic even in areas needing wall reinforcement without columns.
Types of Pilasters
There are many styles and varieties used in architecture over the centuries. Some of the most common classical types include:
Doric: The simplest design with no ornamentation inspired by Greek architecture.
Ionic: More elegant with spiral scroll capitals inspired by eastern Greek styles.
Corinthian: Most ornate with leafy, detailed capitals and slender proportions based on ancient Greek and Roman styles.
Tuscan: Plain, unfluted design with a simple capital and base used most often in Italian Renaissance and Baroque periods.
Rustic: Incorporates rough, unfinished stonework with strong proportions in heavier Roman styles.

Flat or Layered Relief: Not actually projecting, these carved embellishments imitate the look of protruding pilasters.
Plastered: Brick, timber or other structural materials covered in plaster molded into designs integrated with the wall.
Decorative Pilasters for Interior Design
Beyond structural architecture, one of the most popular modern uses is to add elegance, detail and decorative accents to interior spaces. Some key applications include:
Highlight Focal Points
Flanking fireplaces, built-in shelving, doorways or niches with decorative pilasters draws the eye to these key areas.
Provide Symmetry
They are spaced evenly along walls, cabinet fronts or display areas gives a balanced, well-designed look.
Define Room Sections
Using different styles or the same style at dividing points can visually separate sitting, dining or different functional spaces even in open concept rooms.
Reflect Architectural Heritage
The history and ornate styles possible with pilasters adds depth and tradition to rooms done in classical, Gothic, French or Mediterranean motifs tying in other period details.
Add Visual Interest to Plain Spaces
They introduce shadow lines, layers and articulation breathing design interest into blank, boring spaces lacking in texture or detail.
Showcase Collections
Groupings of display on built-ins provide a unique way to exhibit treasured collections or heirlooms with distinction.
Faux Pilaster Panels for Walls
For cost and installation ease, faux panels imitating projecting are a popular decorative option.
Lightweight materials like fiberglass, polyfoam, wood or gypsum board are formed into 3D styles or less expensive relief carvings.
Trimmed with realistic column-style capitals and bases, the panels mount directly onto walls like wainscoting using adhesive, nails or screws depending on the underlying material.
More intricate Corinthian, Ionic and other richly-carved varieties look elegant flanking fireplaces or staircases to emulate old-world architecture.
Simple, minimally adorned flat panels impress aligned along hallways defining spaces.
Concise shapes work well in modern environments needing understated but impactful dividing structures bringing in depth without visual clutter.
Painted, faux finished, marbleized or gilded panels allow customize-ability matching any color scheme or design aesthetic for versatility.
Durability and cost efficiency makes falsely projecting panels accessible decadence improving wallscapes lacking definition.
How to Install Pilasters on Cabinetry
They provide beautiful form and function incorporated into cabinetry. The detailed columns integrate storage with impressive architecture.
Installation is straightforward for making a basic cabinet appear like custom built-ins.
Materials
- They are formed from wood, high density urethane or composite materials
- Capital and base trim pieces to match they style
- Cabinet grade plywood or existing cabinet boxes
- Wood glue or construction adhesive
- Drill
- Wood screws, finishing nails or small moulding nails
Process
- Cut plywood sides, top and bottom panels to size allowing for reveal space between pilaster edge and cabinet front.
- Mark and cut out recesses if needed for handles or knobs.
- Glue and insert and flush into front edge of plywood panels lining up any hardware openings.
- Drill pilot holes and reinforce joint with screws placed inconspicuously on inner cabinet sides. Alternatively use nail gun to affix with finishing nails.
- Apply trim piece capitals to the top of each pilaster.
- Adhere matching base trim pieces along the bottom edge.
- Allow glue to fully cure before attaching panel assemblies to cabinet box.
- Finish assemblies and cabinets with desired stain, paint or finish to complete built-in look.
The embedded transform an average cabinet into a high-end built-in with impressive architectural detail sure to impress.
Custom sizing and panel refinement options make this an attainable way to gain elegance without the price tag.
Usage in Classical Architecture
As a hallmark of Greco-Roman structures, pilasters fittingly uphold the pillars of Classical architecture.
Though subtly in the background, they connect integrity to the ancient imprint steering Western buildings and design for centuries.
Balance and Spacing
Mathematical precision governs positioning and ratios. Like notes in a musical scale, the right sequence elicits harmony.
Spacing coincides with columns scaling logically to windows, doors and other openings.
The orderly arrangements instill equilibrium with visual weight distributed logically. This compositional balance and disciplined repetition directs movement and attention through Classical spaces.
Structural Security
Artistry alone doesn’t sustain, so durable materials support the beauty. Stone, brick and concrete transfer structural stresses while carved timber and plaster lend ornamental polish.
Layers build a sturdy base upholding flashes of crown moldings and Corinthian splendor without weak points.
Refined Elaboration
They uphold the cultured vocabulary distinguishing neoClassical trends reviving Greek and Roman antiquities.
Flourishes and refinement reference the ancient lineages, but renovation modernizes the artifacts to contemporary spaces.
Evolution elevated humble horizontal beams inspiring iconic architecture that still springs Innovation from the prototypical pillars of civilization.
What is a Pilaster Used For?
While pilasters may seem like decorative afterthoughts, the architectural supports provide valuable visual and functional impacts:
Define Building Stories
Orderly rows of pilasters traversing vertically up facades indicate floor levels and interior spaces stacked neatly behind the exterior walls.
Direct Rainwater Runoff
The raised bands channel and divert water seeping behind stone, brick or concrete walls preventing extensive damage.
Allow Taller Openings
Reinforcing slim columns structurally enables wider entryways and expansive window arrangements letting natural light permeate.
Transition Column Styles
Mixing ornate capitals on pilasters with plainer column extensions maintains interior refinement in functional areas without fancy decorative supports.
Lighten Visual Weight
The depth and relief of pilasters also reduces the sheer massiveness of thick, stacked heavy walls tying in more intricate details.
While often subordinate players assisting the starring columns, arches and pediments, modest pilasters quietly command powerful influence over stately buildings as supportive architectural players.
Pilaster Columns in Home Decor
Beyond imposing museums and estates, pilasters uplift refined style within intimate everyday interiors:
Bookshelves
Built-in shelving and cabinetry framed by pilasters turn basic storage into a stately library statement organizing books smartly.
Fireplace Surrounds
Warm hearths flickering flames eagerly embrace the imposing embrace of flanking pilasters adding structural stability and a welcome sense ofsymmetry.
Room Dividers
Privacy unfolds with the graceful guidance of pilaster partitions marking space with decorative density compared to temporary screens easily tipped over.
Kitchen Cabinets
Proud pilasters introduce dignified distinction to domesticity displaying heirloom dinnerware behind stately glass faced cabinet doors.
Window Boxes
Awaken ordinary openings to extraordinary portals with custom window benches welcoming restful views through framing pilasters grandly covering basic walls.
Wainscoting
Raise drab dull spaces by lining lower walls with panels of dimensional delight using faux finishes, applied moldings or protruding foam contours reflecting the regality of pilaster details.
Even modest homes can elevate ordinary environments with pilasters as transformative touches tailored to any space needing a royal treatment.
Pilaster Molding Ideas
Beyond full column builds, moldings intricately carved into pilaster contours economically emulate the elegance:
Dentil Shelf Molding
Dozens of tiny blocks line up in orderly succession along edges topping wainscoting, windows or door frames.
Rope and Bell Flowers Molding
Twisting ropes wind playfully around blossoms echoing softer Early American patterns befitting cottage architecture.
Egg and Dart Trim
Tiny curved darts cushion between protruding oval shapes fancifully fitting under chair rails.
Fluted Panels
Delicate vertical channels recede in rhythmic increments shaping flat panels applied onto existing walls.
Corbel Bracketing
A supporting series of stepped trianglesOccur at the top stretching up towards ceiling height as stylized crown molding.
Classical Dental Banding
Greek key motifs link angular patterns bordering transitions from wainscoting paneling to upper walls.
Laurel Leaf Garlands
Overflowing foliage intricately intertwines wrapping existing posts or beams in honor of ancient victory.
Lion Head Medallions
Repeating regal visages nobly survey spaces from their molded perch along cove lighting coves.
For cost efficiency with impact, specialty millwork satisfies cravings for Old World charm carved into spaces through strategic pilaster molding applications as metaphorical icing on the architectural cake.
Differences Between Pilasters and Columns
While pilasters and columns bear a strong resemblance, there are distinct differences:
Purpose
Columns are structural supporting weight of ceilings, roofs and upper stories. Pilasters provide primarily decorative relief visually dividing wall planes.
Projection
Columns are freestanding elements while pilasters integrally bond to walls demarcating transitions and boundaries.
Structure
Columns bear the weight by directing it down firmly rooted foundations. Non-load-bearing pilasters only carry their own mass relying on reinforced walls.
Placement
Columns stand fully independent around the perimeter of buildings and inside rooms. Pilasters adorn exterior facades or interior partitions without full independence.
Proportions
The height of columns extends vertically requiring proper ratios between column diameter and capital sizes for stability. Pilaster proportions relate to the wall height.
Styles
Ionic, Corinthian, Doric and other column types have established symmetrical styles. Pilasters designs depend more on matching the architectural style.
So while pilasters architects decorative accents, columns account for the anatomical structure comprising buildings. Together the features collaborate architecturally through unity of style.

Adding Depth With Faux Pilasters
For budget friendly applications emulating historical architectural breadth without major renovations, faux pilasters apply effortless elegance:
Foam Board Panels
Intricately crafted densities built up on flat substrates generate decorative dimension once painted, attached to walls and aligned between columns, windows or other areas seeking definition.
Molding Millwork
Flexible planks can contour into carved capitals, rounded shafts and beveled edges constructed off-site then installed for clean, sophisticated results.
Wood Appliques
Lightweight poplar or basswood cutouts sculpt the essence of prominent neoclassical elements applied onto flat surfaces as graceful relief bringing dynamic spirit out of static spaces.
Flexible urethane
Pliable synthetic compounds form extensive ornamental ovals, medallions, corbels to conjure the essence of antique architecture on new builds or renovations through adaptable composition.
3D Wall Panels
Factory formed thermoplastic, polyfoam or gypsum inject vintage vitality rapidly reviving lackluster walls, columns and dividers with adaptable modular components.
Textured Paint Finishes
Imaginative faux finishing techniques emulate dimensional designs through sponged, dragged or floated metallic/mineral enriched plasters pooling pigment into formidable molded contours.
With adaptable applications possible, faux pilaster elements bring eye-catching volume to tired spaces ripe for reinvention without intense labor or budgets.
Pilaster Trim for Fireplace Surrounds
Mantles represent the heart of homes, so fireplaces deserve dignified distinction. Pilasters flanking both sides of the hearth provide that stately elegance through creative embellishments blending function and beauty:
Fluted Trim guides eyes upwards with rhythmic channels beveling edges for contemporary conditioning of traditional tones.
Column Plinth Blocks securely boost soot stained stones off the floor on stacked bases squared, rounded or beveled.
Classical Columns borrow old world authority raising the ceiling with Doric, ionic or Corinthian capped orders supporting firm mantel beams not easily shaken.
Ornately Carved Moldings crowning pediments, medallions and corbels embellish peaks with voluptuous flowers, feastful garlands and angelic faces conventionally celebrating the enduring warmth below.
Inset Niches on each side reinforce visual strength housing artful urns or stately busts drawing visitors closer to fireside tales revealed in flickering light textures.
Framed Mirrors multiply dying embers’ fading glow within shimmering reflection behind protective pilaster pillars scaling new heights.
Surround austere hearths in awe-inspiring grandeur with mighty pilasters upholding ornamented guardians steadfast in their noble quest consecrating the home’s spiritual source as an honored shrine.
Conclusion
In civil engineering, understanding what pilasters are and how they function is crucial for designing safe and visually appealing structures. By incorporating pilasters into their designs, engineers and architects can create buildings that are both structurally sound and aesthetically pleasing.
With imposing structural presence combined with graceful ornamentation, pilasters elevate architecture beyond the ordinary.
Purposeful applications creatively integrate storage, room division, windows and fireplaces with dynamic style transcending basic function.
From flanking bookcases and kitchen cabinets to framing bathroom mirrors or window benches, consider incorporating architectural pilasters as timeless aesthetic supports improving spaces with balance, symmetry and depth.







