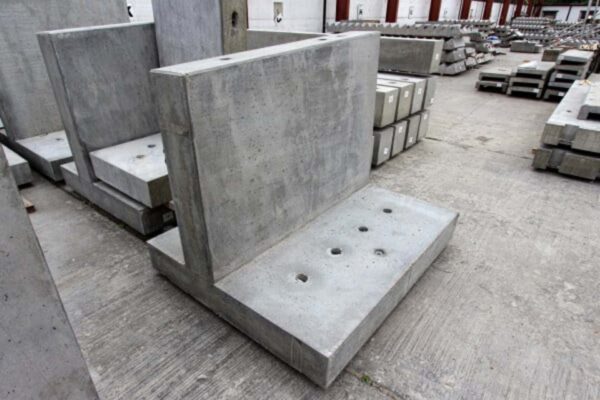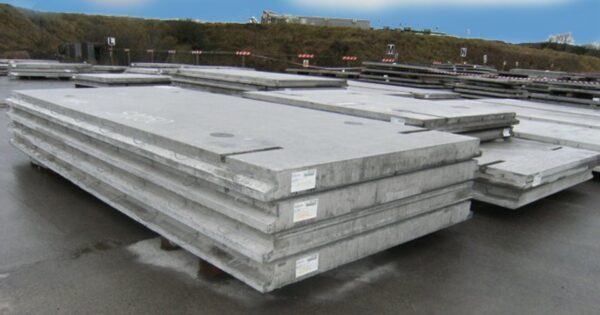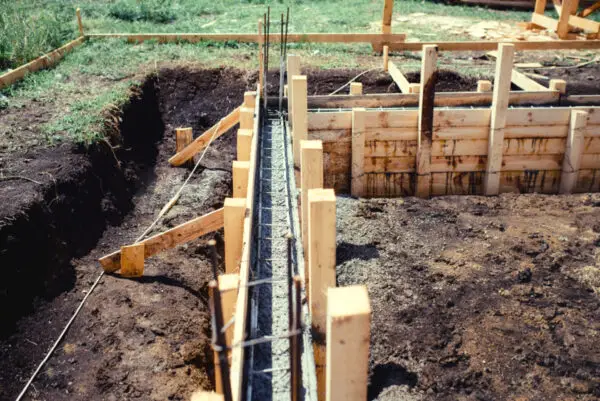Modernism architecture is also called International Style of architecture , after an exhibition of modernist architecture in America in 1932 by the architect Philip Johnson. The style became characterized by an emphasis on volume, asymmetrical compositions, and minimal ornamentation .
Modernism was an architectural movement that emphasized function over form and rejected historical precedent and ornament. Some of the key features of modernist architecture include:
Modernism Architecture Examples
Some famous examples of modernist architecture include:
Villa Savoye by Le Corbusier
Built in 1929 in Poissy, France, Villa Savoye is considered one of the most iconic examples of modernist architecture. Designed by Swiss architect Le Corbusier, the structure is composed of simple geometric forms and has an open floor plan, strip windows, and is elevated on pilotis. The focus is on bringing in light and embracing the outdoor landscape.
Falling water by Frank Lloyd Wright
Constructed between 1936-1939 in rural Pennsylvania, Fallingwater is another classic example of modernist architecture. Designed by American architect Frank Lloyd Wright, the house was built over a waterfall and incorporates strong horizontal lines and cantilevers to blend in with the natural environment. The open interior spaces connect with the exterior through vast windows.
Seagram Building by Mies van der Rohe
The Seagram Building was designed by German-American architect Mies van der Rohe along with Philip Johnson. Completed in 1958 in New York City, the skyscraper epitomizes the modernist style with its sleek steel and glass façade and minimalist form. It became an influential model for many later high-rises.
Farnsworth House by Mies van der Rohe
Built in 1951 in Plano, Illinois, Farnsworth House represents Mies van der Rohe’s vision of modernist architecture creating a seamless relationship between the exterior and interior. The one-room weekend retreat house has floor-to-ceiling glass walls over a steel structure raised above the ground on steel columns.
Modernism Architecture Characteristics
Some key characteristics that define modernist architectural style include:
– **Simplicity of form:** Buildings have basic geometric shapes and lack ornamentation. Form follows function and design is driven by the intended use of the structure. modernism Architecture prioritizes the functionality of a building
– **Open floor plans:** Spaces flow into each other creating open, flexible interior layouts. Rooms are not boxed in.
– **Large windows:** Extensive use of glass allows abundant natural light and a visual connection to the outdoors.
– **Exposed structure:** Structural elements like columns, beams, and concrete are left exposed. This highlights the form of the building.
– **Minimalism:** Unnecessary details are eliminated creating a minimalist aesthetic. Decorative elements are avoided.
– **Industrial materials:** Modern buildings utilize steel, glass, concrete and sometimes brick. These industrial materials reflect efficiency and innovation.
– **Function over form:** Buildings are designed to serve their functional purpose rather than follow classical ornamentation.
– **Rejection of historical ornamentations:** Modernist buildings departed from historical precedents in form, materials and decoration. Architects rejected the decorative elements and historical references of earlier architectural styles. Instead, they aimed for a timeless, universal aesthetic.
– **Focus on total design:** Modernist architects designed not just the building but interiors, furnishings, and landscaping to deliver a unified concept.
**Integration with the surrounding environment**: Modernist architecture often seeks harmony with its surroundings, using the principles of site-specific design to blend in or contrast with the natural landscape.

Modern Architecture Features
Some notable features that are common in modernist architecture include:
– **Flat roofs:** In contrast to sloped roofs of the past, modernist buildings have flat roofs which are easier to construct and keep clear lines.
– **Minimal columns and walls:** The open floor plans reduce interior columns and walls. This allows more open and flexible interior spaces.
– **Cantilevers:** Projecting structures like balconies and roofs are supported by cantilevers which eliminates the need for additional supporting columns.
– **Functional zones:** Spaces are divided into public, private and service zones. This logical division improves function.
– **Green design:** Modern eco-friendly architecture incorporates ample daylight, natural ventilation and greenery. Sustainability is a focus.
– **Industrial aesthetics:** Exposed building systems, factory-style metal window frames, concrete and brickwork lend an industrial look.
– **Grids and curves:** Buildings may feature grids or curves in their form. Grids reflect order while curves provide a streamlined look.
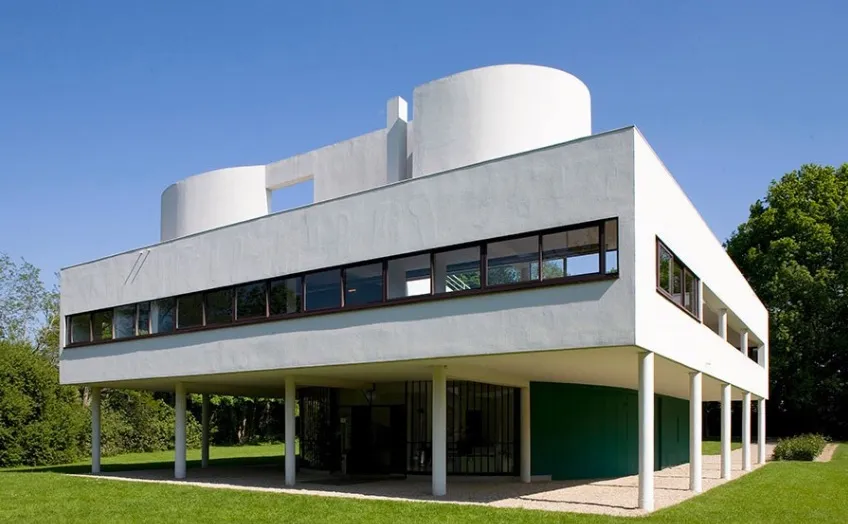
Modernism Architecture Buildings
In addition to the iconic buildings noted earlier, some other significant modernist architectural works include:
– **Barcelona Pavilion by Mies van der Rohe:** This 1929 structure in Barcelona, Spain marked a turning point in modern architecture. Its simple form, open plan and glass and chrome design became influential.
– **Lever House by Skidmore, Owings & Merrill:**Built in 1952 in New York City, this was the first glass box skyscraper. Its innovative use of a glass curtain wall became a model.
– **DK House by Mies van der Rohe:** Built in1931 in Czech Republic, this weekend retreat displays modernist ideas of openness using walls of glass and flowing spaces.
– **Eames House by Charles & Ray Eames:** Constructed in 1949 in California, the simplicity of form and primary colors shows modernism’s influence on residential design.
– **Unité d’Habitation by Le Corbusier:** Built from 1947-1952 in France, this modernist housing block features pilotis, roof garden and open floor plans for community living.
– **Paimio Sanatorium by Alvar Aalto:** This 1933 hospital and tuberculosis sanatorium in Finland exhibits Aalto’s humanistic take on modernism.
Modernism Architecture Materials
Modernist buildings broke from the past in their use of industrial and manufactured materials:
– **Reinforced concrete:** Concrete became a versatile modern building material due to its strength, durability and ability to be poured into molds and reinforced with steel. This allowed thin shells, cantilevers and sculptural forms.
– **Steel:** The mass production of steel enabled modern skyscrapers with steel framing and supports. Stainless steel lent a sleek look for interiors and exteriors.
– **Glass curtain walls:** Huge panes of glass suspended from steel or concrete frames became a hallmark of the modernist style. This allowed unimpeded views and light.
– **Aluminum:** Lightweight, corrosion-resistant aluminum was used for building exteriors, window framing and furnishings. Anodized aluminum added durability.
– **Plastic:** New synthetic plastics found use for decorative surfaces, lighting, furnishings and fittings that conveyed efficiency and modernity.
– **Cement fiberboard:** Cement-bonded compressed wood fibers created durable, weather-resistant cement fiberboard siding. This replaced traditional wood siding.
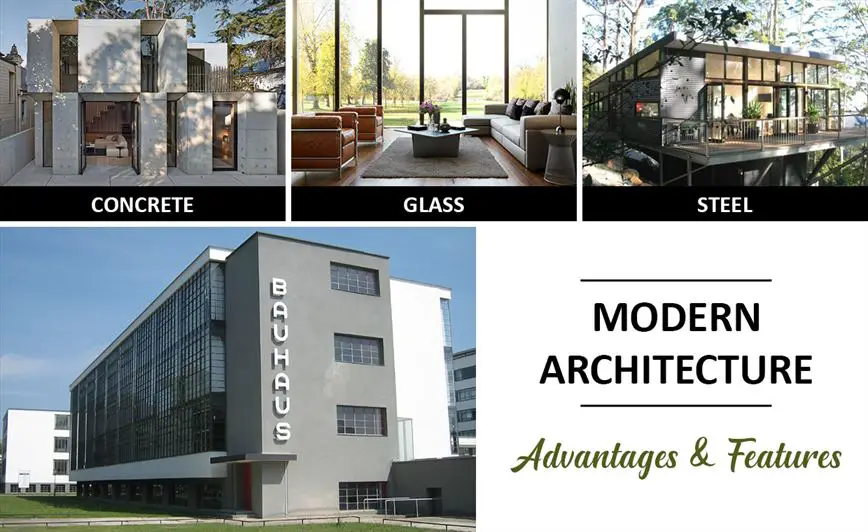
conclusion
While modernism fell out of favour by the 1970s, its focus on minimal ornamentation and open, functional design still influences contemporary architecture today. The most celebrated modernist buildings continue to inspire architects and visitors alike.
The movement had a profound influence on architecture and design, shaping the urban landscape of the 20th century and beyond. It’s important to note that Modernist architecture has evolved over time, leading to various sub-movements and adaptations. While it has faced criticism for its sometimes stark and austere designs, Modernism remains a significant and influential style in the world of architecture.


