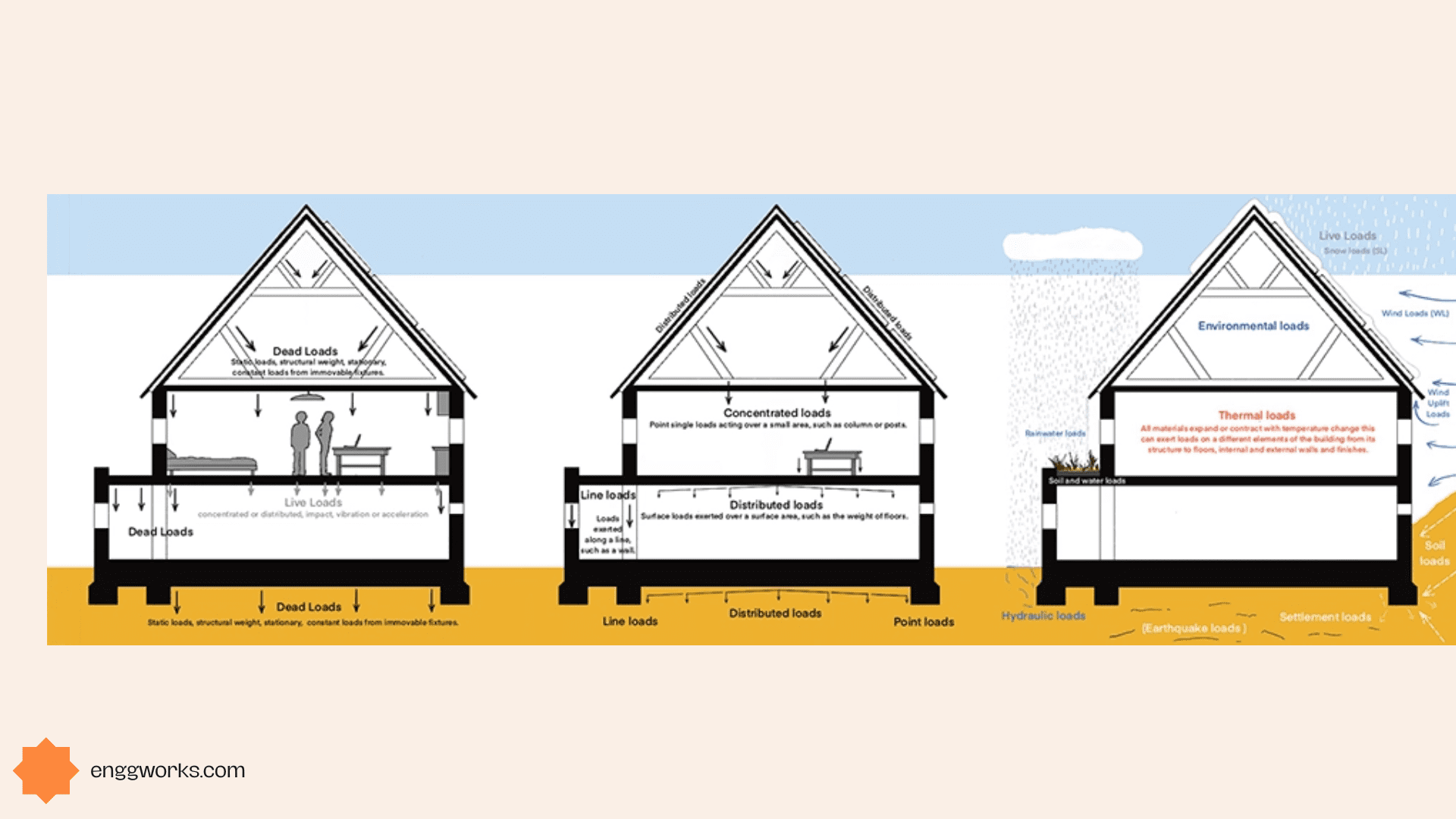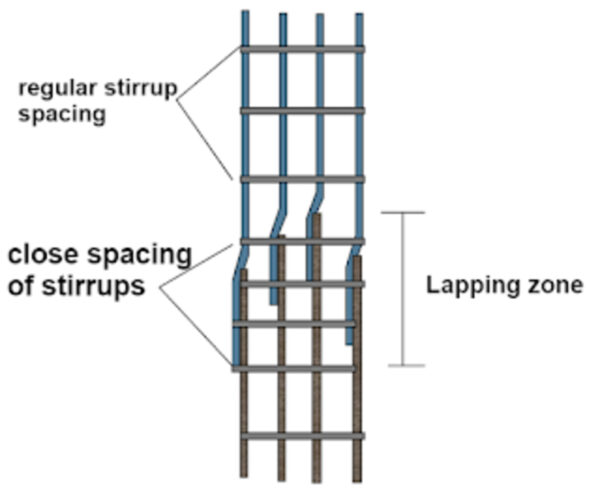Forces acting on structures for buildings are known as structural loads.
Structures carrying these loads can be classified as vertical loads, horizontal loads and longitudinal loads.
The minimum and maximum requirements for each building vary based upon the country and structural code. Design, location, structure, type of material all influence the loads acting on the property.
Buildings carry different types of loads and these loads are categorized into two types which are dead loads and live loads.

8 Examples of Dead Loads in a Building
- Structural Framework:
- Includes beams, columns, and foundations made of materials such as steel, concrete, or wood that support the building’s overall structure.
- Floor Systems:
- Comprised of floor slabs, joists, and subflooring, these elements provide the base for flooring finishes and support occupant loads.
- Roof Systems:
- Encompasses rafters, trusses, roofing materials, insulation, and any permanent fixtures like skylights or solar panels.
- Walls:
- Consist of load-bearing and non-load-bearing walls, including exterior and interior partitions, made from materials such as brick, concrete, or drywall.
- Permanent Fixtures:
- Includes elevators, HVAC systems, plumbing, electrical fixtures, and built-in furniture that are permanently attached to the building.
- Ceilings:
- Consists of ceiling tiles, grids, and any attached fixtures like lighting or ductwork.
- Cladding and Facades:
- Exterior materials like brick, stone, or siding that provide the building’s outer skin.
- Finishes and Flooring:
- Includes tiles, carpets, hardwood flooring, and any other permanent finishing materials applied to floors and walls.
Understanding these examples of dead loads is crucial for structural engineers to design safe and efficient buildings.
DEAD LOAD DEFINITION
Dead loads are loads that remain in one position which are of constant magnitude.
It refers to the weight of a building’s permanent components and materials, including the building structure, walls, roof, and structural systems.
These static loads are transferred to the structures throughout the lifespan. They can be in tension or in compression in nature.
Understanding its concept and calculation plays a significant role while designing the buildings in order to help architects,engineers and contractors to make informed decisions.
To design a structure, it is necessary to calculate the weights of permanent fixtures present in the building.

IMPORTANCE OF DEAD LOAD IN BUILDINGS
Building design must take into account dead load because it has an impact on the safety, security, and durability of the structure.
To ensure that the building can hold both its own weight and any additional loads placed on it, it is crucial to calculate accurately.
Failing to take into account can cause structural problems, including collapses, which jeopardize the building’s security.
FACTORS
Dead load can be influenced by a number of elements, such as building material density, the thickness of building components, and the structure’s form and layout.
While estimating, it is crucial to comprehend these variables because they can affect the building’s structural soundness and safety.
TYPES
Dead loads are of two types:
- Permanent dead load
- Imposed dead load
Permanent Dead Load
Permanent refers to the weight of the building’s permanent components, including the building structure, walls, roof, and flooring systems.
Imposed Dead Load
Imposed refers to the weight of the permanent fixtures and equipment that will be installed in the building, including HVAC systems, plumbing, electrical systems, and elevators.
EXAMPLES OF DEAD LOAD
Some examples in buildings include:
- Weight of the building’s foundation and structure
- Weight of the walls, including drywall, plaster, and masonry
- Weight of the roof, including roofing materials, insulation, and decking
- Weight of the flooring system, including subflooring, floor joists, and finishing materials
- Weight of permanent fixtures and equipment, such as HVAC systems, plumbing, and electrical systems

CALCULATION
As per the Indian Standard code for the design of concrete structures (IS 456), they are calculated based on the unit weights of the materials used in the construction.
The unit weights of commonly used construction materials are given in the table below. As per IS 875 (Part-1)
| Sl. No | Material | Weight |
| 1 | Brick Masonry | 1920 kg/m3 |
| 2 | Steel | 7850 kg/m3 |
| 3 | Plain Cement Concrete | 2400 kg/m3 |
| 4 | Reinforced Cement Concrete | 2500 kg/m3 |
| 5 | Cement plaster | 2000 kg/m3 |
| 6 | Paint | 1020 kg/m3 |
| 7 | Tiles | 2447 kg/m3 |
How to Calculate Dead Load in Buildings
To calculate the dead load of a structural element, the volume of each material in that element is multiplied by its unit weight. The resulting values are then added to determine the total dead load.
DEAD LOAD vs LIVE LOAD
It’s important to distinguish between live load and dead load since the latter describes the weight of all transient loads placed on the structure, including visitors, furnishings, tools, and snow.
Live load, in contrast, can change over time and affect a building’s structural strength. Consequently, while designing a building, it is crucial to take both the dead load and the live load into account.
CONCLUSION
Dead load is a critical concept in building design, as it is essential to use accurate and up-to-date weight calculations and consider all potential to avoid any potential structural failures or collapses.
Accurately calculating is essential to ensure that the building can support its own weight and any additional loads placed on it by following code specifications.






