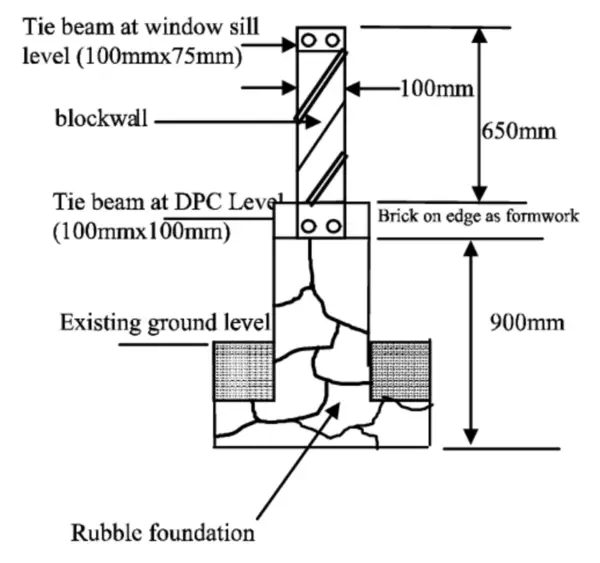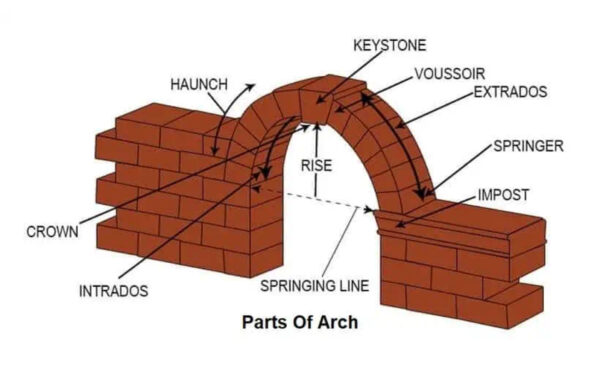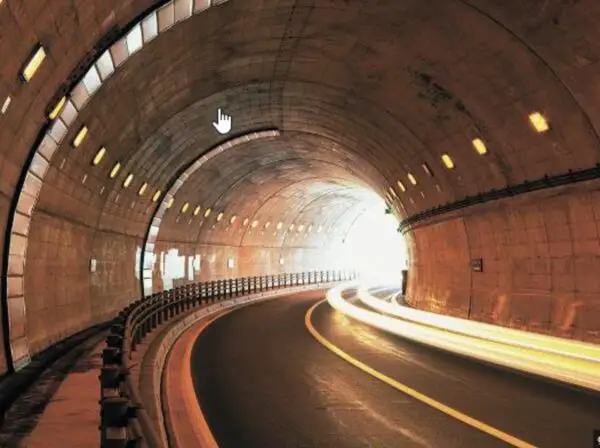Columns are crucial for the stability and strength of any construction project as they transfer the load from the roof or upper floors to the foundation or lower floors.
Different materials, including concrete, steel, wood, stone, brick, or composites, can be used to create columns. The material selection is influenced by the project’s design, financial constraints, and performance needs.
Columns are classified into different types based on several factors like material used, length of column, loading etc. in this article we will discuss the different types of column.

Classification of columns
Based on loading
- Axially loaded columns
- Eccentrically loaded column-uniaxial
- Eccentrically loaded column-biaxial
Based on the shape of cross-section
- Geometric shaped – circular, square, rectangular,hexagonal, octagonal etc
- L-shape
- V-shape
- T-shape
- I shape
Based on slenderness ratio
- Short column
- Long column
- Short compression pedestal
Based on reinforcement type
- Tied column
- Spiral column
- Composite column
Based on construction materials
- Reinforced concrete column
- Composite column
- Steel, timber,brick
Based on frame bracing
- Braced column
- Unbraced column
Other types
- Prestressed column
- Precast column
In this article we will discuss in detail each type of column and their use in construction.
Based on loading type
Axially loaded columns
If the vertical axial load from the structure acts along the centroid or centre of gravity of the cross-section of the column then it is called axially loaded columns. Construction of this type of column is not practically possible as it is difficult to coincide the vertical load with the centre of gravity of the column cross section.
Usually it is rare in construction but can be observed in some multi-storey buildings with symmetrical loads from floor slabs from all sides is an example of this type of column.

Eccentrically loaded column-uniaxial
The vertical loads do not coincide with the centre of gravity of the column cross section but act eccentrically at a distance e either to the X or Y axis of the cross-section is called an eccentrically loaded uniaxial column. Generally encountered in the case of rigidly connected beams from one side only such as edge columns.

Eccentrically loaded column-biaxial
The vertical loads do not coincide with the centre of gravity of the column cross section and do not act eccentrically either to the X or Y axis of the cross-section, which is called an eccentrically loaded biaxial column. Usually tis type is observed in corner columns with beams rigidly connected at right angles at the top of columns.

Based on the shape of cross-section

Geometric shaped – circular, square, rectangular,hexagonal, octagonal etc
Column sections can be rectangular, round, square, octagonal, hexagonal as per requirements.
Square or rectangular
These are the most commonly used column types in building construction. They are easy and less costly to cast than circular ones because of ease of shuttering and to support it from collapsing due to pressure while the concrete is still in flowable form.
Generally tied columns may be square and rectangular while spiral columns are circular.
Circular columns
Circular columns are used when higher elevation is needed like in piles, bridges, pillars. Circular columns provide a smooth and aesthetic finish.
V-shape column
This is the most rarely used type in construction. In the trapezoidal structure, this type of column can be used. V-shaped columns need more materials comparatively.
T-shape column
This is mostly used in the construction of bridge pillars depending on the design requirements.
L- shape column
Commonly, an L-shaped column is utilised in the corners of the boundary wall and has similar characteristics of a rectangular or square column.This design of the column can be a good replacement to resist both axial compression and biaxial bending of corners.
Some of the other types are I-shape, C-shape angled etc
Based on slenderness ratio
Short column
If the slenderness ratio of the column (ratio of effective length to least lateral dimension of cross-section) is less than 12 then the column is called a short column.
They show a little flexibility, and fail by crushing or yielding of reinforcement.

Long column
If the slenderness ratio of the column (ratio of effective length to least lateral dimension of cross-section) is greater than 12 then the column is called a long column.
Long columns show bending and may fail by buckling.

short compression pedestal
A pedestal is a compression member having a height less than three times its least lateral dimension. Pedestals need not be reinforced and may be designed with plain concrete.
Based on column ties
Tied column
Tie columns are mostly used in all types of constructions. In this type of column the longitudinal reinforcements are confined together with closely spaced tie reinforcements.
Spiral column
Spiral is spring type reinforcement. Spiral columns contain spirals to hold the main longitudinal reinforcement. The main bars are placed in a circle and ties are replaced by spirals. Spiral reinforcement provides lateral restraint (Poisson’s effect) and delays axial load failure (ductile). This type is used when high strength and/or high ductility are required. Spiral columns are used more extensively in seismic regions. .
Based on construction materials
Reinforced concrete column
This is the most common type of column used in all the constructions. This type is composed of concrete as material. Steel is embedded in concrete which takes tensile stress while compressive stress is taken by concrete.

Composite column
Composite columns are constructed using various combinations of structural steel and concrete. The interactive and integral behaviour of concrete and the structural steel elements makes the composite column a very stiff, more ductile, cost-effective, and structurally efficient member in building and bridge construction. This type of column has good fire and corrosion resistance also.
Steel, timber,brick
Column made of steel entirely is called a steel column. It is generally used in aircraft manufacturing warehouses, indoor shipyards, etc
Timber columns are made of wood timber. They are provided for aesthetic appearance creating space and openness. They are used for reception areas, and refurbishment properties.
Brick columns are found in masonry structures, they are usually reinforced with steel bars to increase the strength.they may be of circular, square, elliptical shapes.

Based on frame bracing
Braced column
A braced column is a structural element that consists of a vertical member (column) with diagonal bracing members attached to it. The diagonal bracing provides additional support to the column and helps to transfer lateral loads such as wind or earthquake forces to the foundation.
Unbraced column
Unbraced columns resist both gravity load and lateral load. As a result, the load capacity of the column reduces.
FAQ – Types of Columns
What is the slenderness ratio?
It is defined as the ratio of effective length to the least radius of gyration, represented as L/k. It helps to understand how much load a column can resist before buckling.
Slenderness ratio for columns if excess value 100, there may be a failure by buckling. Columns of stiffer and more brittle materials will buckle at lower slenderness ratios.
What are Greek and Roman columns?
Classical Greek and Roman architecture made use of four major styles of columns for their buildings and temples. These four types of columns were Doric, Ionic, Corinthian, and Tuscan. These columns look straight and uniform from a distance. But up close, they might actually tilt a bit, or lean left or right.
What is buckling of a column?

When the compressive load on the structural element increases the member tends to bend slightly changing its shape. With further increase of load on the column it undergoes complete deformation showing an extreme bending of the member called buckling of a column.
Other types
Prestressed column
Prestressed columns can be used as an extension of the reinforced concrete columns when bending moments due to wind and earthwork forces, eccentric loads, or frame action are applied to columns.
Prestress transforms a cracked section into a non-cracked one and resists significant bending. This type can be found useful when the column is a high slender column and precast column.







