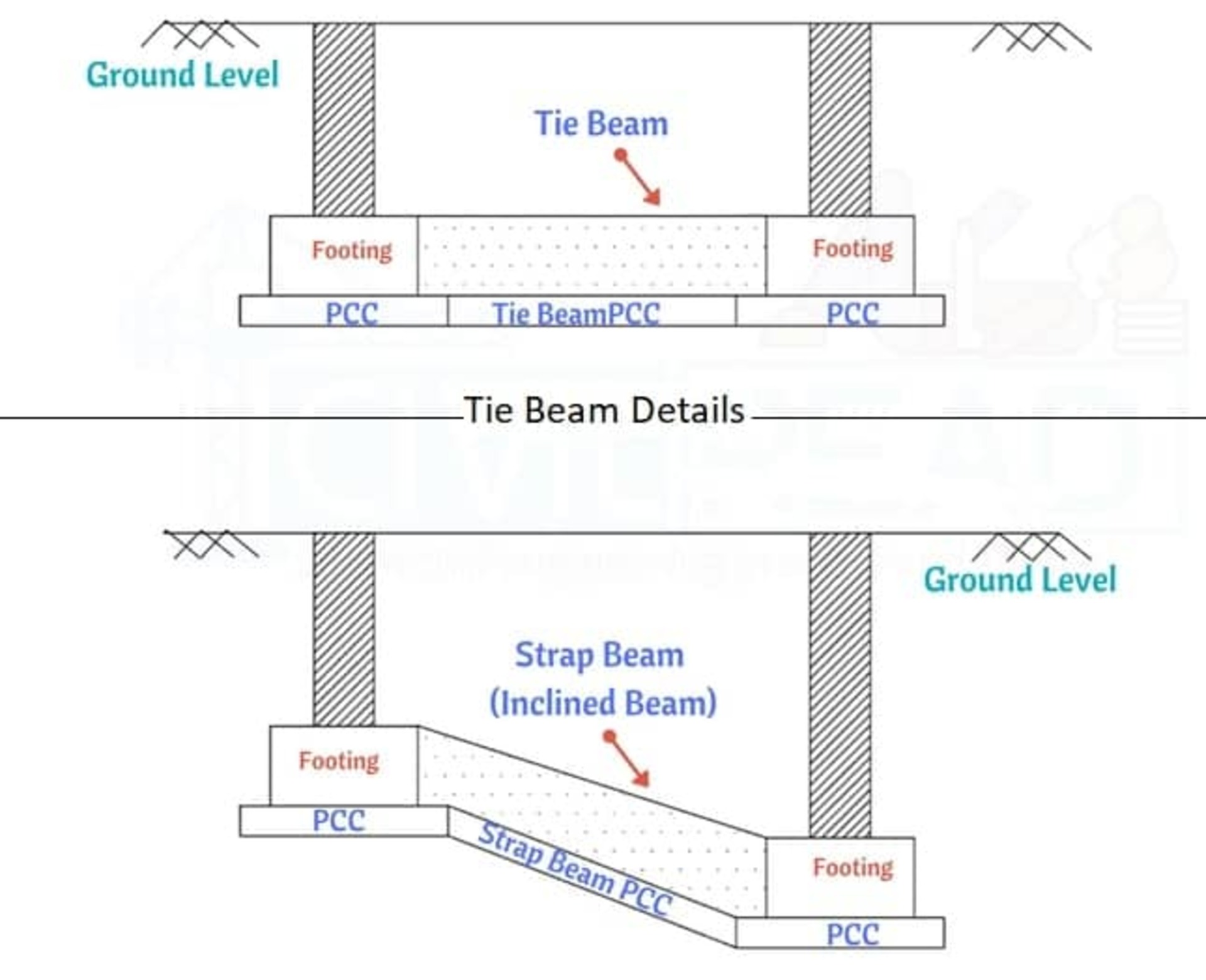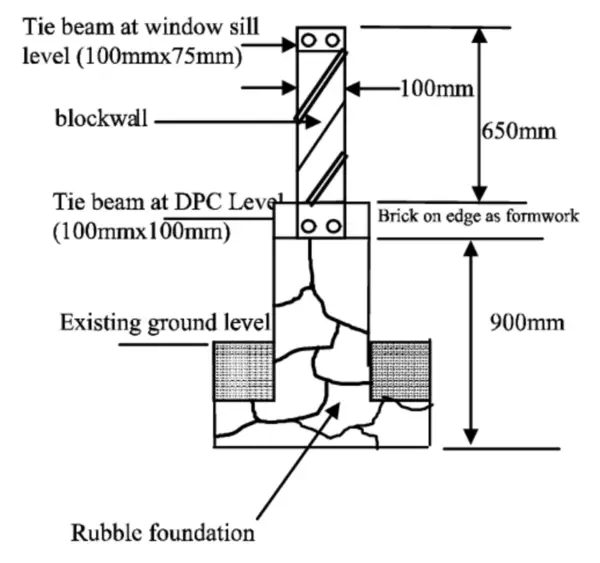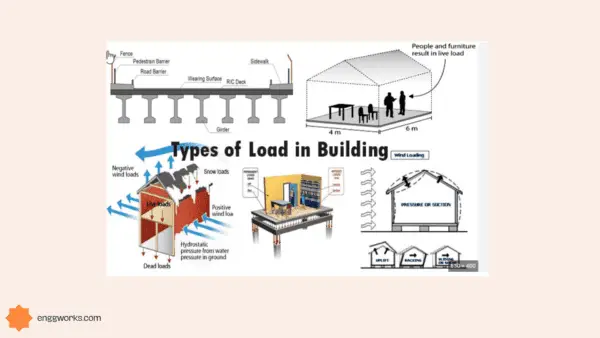Tie beam footings are an essential component of building foundations, particularly in areas with challenging soil conditions or where the structure requires additional support. In this article, we’ll dive into the details of tie beam footings, covering their design, construction, reinforcement, size calculation, cost estimation, advantages, comparison with isolated footings, load capacity, connection details, and applications in residential buildings.
Design considerations for tie beam footings
The design considerations for tie beam footings in residential buildings differ from those in commercial or industrial structures due to several factors, such as the scale of the project, the loads imposed on the foundation, and the specific requirements of the building codes. Here are some key differences in design considerations:
- Load intensity: Residential buildings typically have lower load intensities compared to commercial or industrial structures. This means that the tie beam footings in residential buildings may require less reinforcement and smaller dimensions to support the loads safely.
- Soil conditions: Residential buildings are often constructed on a wider range of soil types, including expansive soils, which can cause significant movement and damage to the foundation. In such cases, tie beam footings can be designed with additional reinforcement or depth to mitigate the effects of soil movement.
- Building codes: Residential buildings are subject to different building codes than commercial or industrial structures. These codes may have specific requirements for the design and construction of tie beam footings, such as minimum depths, reinforcement specifications, and connection details.
- Cost considerations: Residential projects often have tighter budgets compared to commercial or industrial projects. As a result, the design of tie beam footings in residential buildings may need to balance cost-effectiveness with structural performance, leading to more streamlined designs and efficient use of materials.
- Architectural constraints: Residential buildings may have unique architectural features or layouts that impact the design of tie beam footings. For example, a residential building with an irregular floor plan may require custom-designed tie beam footings to accommodate the specific load paths and support points.
- Serviceability requirements: Residential buildings have different serviceability requirements than commercial or industrial structures. For example, residential buildings may be more sensitive to issues such as floor vibrations or settlement, which can impact the comfort and livability of the space. Tie beam footings in residential buildings may need to be designed with these serviceability considerations in mind.

Tie Beam Footing Reinforcement Requirements
Reinforcement is crucial for ensuring the structural integrity of tie beam footings. following are the five essential guidelines for tie beam footing reinforcement requirements, you can ensure that your civil engineering projects have a strong, stable, and durable foundation that can support the loads imposed by the roof and other structural elements.
- Adhere to Minimum Reinforcement Ratios
The specific minimum reinforcement ratios are typically specified by local building codes or design standards. These ratios are based on the footing’s cross-sectional area and the grade of steel used. By adhering to these minimum requirements, you can ensure that your tie beam footings have sufficient reinforcement to resist cracking and maintain structural integrity under normal loading conditions. - Provide Proper Reinforcement Spacing
it’s crucial to ensure that the reinforcement bars are properly spaced within the tie beam footing. Adequate spacing allows for efficient load transfer and helps prevent localized stresses that can lead to cracking or failure. Typically, reinforcement bars should be spaced no further apart than the smaller of 12 inches or three times the footing thickness. Proper spacing also ensures that concrete can flow freely between the bars during placement, reducing the risk of voids or honeycombing. - Anchor Reinforcement Securely
footing reinforcement must be securely anchored to the structure above to ensure proper load transfer and prevent slippage. It is achieved through the use of anchor bolts, which are embedded in the footing and extend into the structure above. Proper anchorage ensures that the reinforcement can effectively resist uplift forces and maintain the structural integrity of the roof system. - Consider Corrosion Protection
In environments where footings are exposed to moisture, chemicals, or other corrosive agents, it’s essential to consider corrosion protection for the reinforcement. Common corrosion protection methods include the use of epoxy-coated or galvanized reinforcement bars, as well as the application of protective coatings or sealants to the concrete surface. By incorporating appropriate corrosion protection measures, you can extend the service life of your tie beam footings and minimize the risk of premature failure. - Accommodate Unique Design Requirements
While the guidelines above provide a solid foundation for tie beam footing reinforcement, it’s important to recognize that every project is unique and may have specific design requirements that necessitate customized solutions. In these cases, it’s essential to work closely with a qualified structural engineer who can assess the specific needs of your project and develop a tailored reinforcement design that ensures optimal performance and safety.
Advantages of Tie Beam Footings
Tie beam footings offer several advantages over other types of footings, particularly in challenging soil conditions. They provide a continuous support system that helps distribute loads evenly and reduce differential settlement.
Tie beam footings also offer increased resistance to lateral loads, such as those caused by wind or seismic activity. Additionally, they can be used to support both load-bearing walls and isolated columns, providing flexibility in building design.
some important advantages are:
- Enhanced Load Distribution
- Increased Lateral Stability
- Improved Adaptability to Poor Soil Conditions
- Reduced Material and Labor Costs
- Versatility in Design and Layout
- Simplified Integration with Other Structural Elements
- Enhanced Durability and Longevity
Tie Beam Footing vs. Isolated Footing
Tie beam footings differ from isolated footings in several ways. While isolated footings support individual columns or posts, tie beam footings provide a continuous support system that connects multiple columns or walls.
Here are some difference stated below
| Aspect | Tie Beam Footing | Isolated Footing |
|---|---|---|
| Load Distribution | Continuous support system distributes loads evenly along the length of the foundation | Concentrated load transfer at individual footing locations |
| Lateral Stability | Increased resistance to lateral forces due to continuous support | Less effective in resisting lateral forces, as loads are concentrated at individual points |
| Soil Conditions | Better adaptability to poor soil conditions, as the continuous footing bridges over weak or inconsistent soil layers | More susceptible to differential settlement in poor soil conditions, as each footing is affected individually |
| Construction Cost | Can be more cost-effective in larger structures or complex layouts due to reduced material and labor requirements | May be more cost-effective for smaller, simpler structures with favorable soil conditions |
| Design Versatility | Offers greater flexibility in accommodating irregular floor plans, unique load distribution patterns, and integration with other structural elements | Limited versatility, as each footing is designed and constructed independently based on localized loads and conditions |
Conclusion
Tie beam footings are a versatile and effective foundation solution for a wide range of building types and soil conditions. By understanding the design, construction, reinforcement, size calculation, cost estimation, advantages, load capacity, and connection details of tie beam footings, civil engineers and building professionals can ensure that their structures are built on a solid and reliable foundation.
Whether used in residential, commercial, or industrial applications, tie beam footings offer a robust and efficient support system that can help structures stand the test of time.





