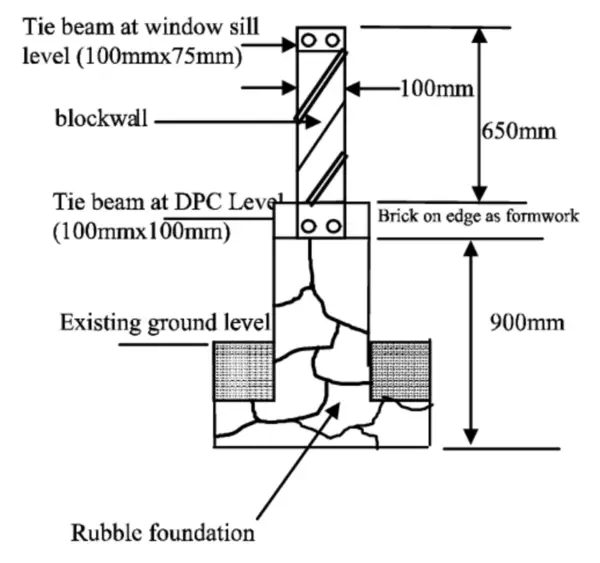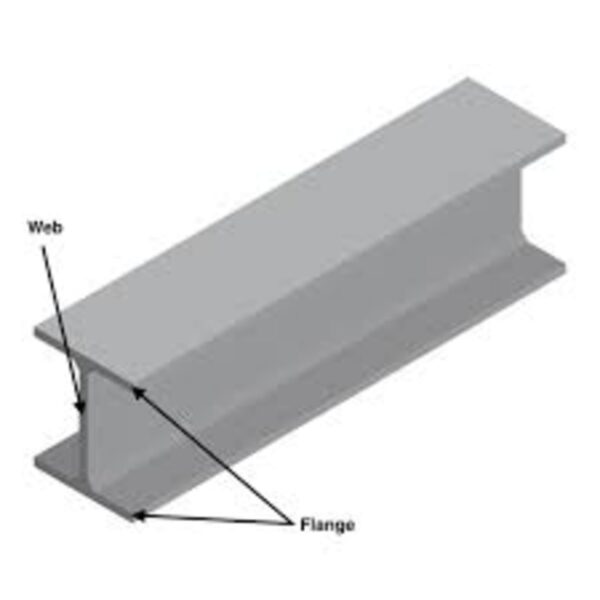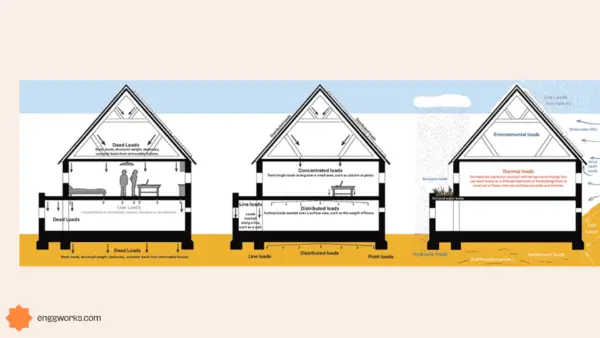When it comes to the design and construction of durable buildings, the tie beam is often the unsung hero. As a crucial component of a building’s foundation, the tie beam plays a pivotal role in ensuring the overall structural integrity of the structure.
At its core, tie beam design is about striking the perfect balance between strength, stability, and cost-effectiveness.
Engineers must carefully analyze the expected loads, soil conditions, and local building codes to determine the optimal dimensions and reinforcement requirements for the tie beam.
This intricate process often involves the use of specialized software and calculators to ensure that the design meets the necessary performance criteria.

Beyond the technical aspects of tie beam design, civil engineers must also consider the practical realities of construction.
Residential tie beam installation requires meticulous attention to detail, while commercial tie beam design may necessitate even more stringent requirements to accommodate larger structures and heavier loads.
This article will give a detailed description about importance of tie beams and their design considerations.
Tie Beam Design Considerations
The key design considerations that civil engineers must navigate when crafting the perfect tie beam.
Load-Bearing Capacity
Perhaps the most fundamental consideration in tie beam design is the load-bearing capacity.
Engineers must carefully calculate the dead loads, live loads, wind loads, and seismic forces that the beam will be subjected to, ensuring that it can support the weight of the structure and any additional loads.
This analysis informs the selection of the appropriate concrete strength, reinforcement ratio, and overall beam dimensions.
Span and Span-to-Depth Ratio
The span of the tie beam, along with the span-to-depth ratio, is a crucial factor in the design process. Civil engineers rely on industry-standard span tables and guidelines to determine the optimal beam dimensions based on the expected span length and load requirements.
Maintaining the appropriate span-to-depth ratio is essential for ensuring that the beam can withstand the stresses and deflections within acceptable limits.
Reinforcement Detailing
The reinforcement detailing of a tie beam is critical to its structural performance. Engineers must carefully design the shear and flexural reinforcement to resist the various forces acting on the beam.
This includes the placement and spacing of the longitudinal and transverse reinforcement, as well as the use of specialized reinforcement, such as stirrups and links, to enhance the beam’s resistance to shear and bending.

Connection to Columns
The connection between the tie beam and the column is a crucial aspect of the overall structural design. Civil engineers must ensure that the transfer of loads between these two critical elements is seamless and efficient.
This may involve the use of specialized connection details, such as dowels, anchors, or even reinforced concrete corbels, to ensure a robust and stable interface.
Site Preparation and Construction Techniques
The construction of a tie beam is a meticulous process that begins with proper site preparation. Ensuring that the soil is properly compacted and the foundation is level is essential for the beam’s long-term performance.
The formwork for the tie beam must be precisely aligned and sturdy, providing a solid framework for the reinforcement and concrete placement.
Residential vs. Commercial Considerations
The design requirements for tie beams can vary significantly between residential and commercial projects. Residential tie beam installations often focus on best practices, such as accurate formwork placement and meticulous reinforcement detailing, to ensure the beam’s effectiveness.
In contrast, commercial tie beam design may necessitate more stringent requirements, including increased reinforcement, larger dimensions, and specialized detailing to accommodate the heavier loads and larger structures.
Local Building Codes and Regulations
Civil engineers must be well-versed in the local building codes and regulations that govern the design and construction of tie beams. These codes often specify the minimum requirements for concrete strength, reinforcement ratios, and other critical design parameters. Adherence to these standards is essential for ensuring the structural integrity and safety of the building.
By considering these key design factors, civil engineers can create tie beams that are not only structurally sound but also cost-effective and efficient. As the foundation of our built environment, the humble tie beam plays a crucial role in the longevity and resilience of our structures, making it a vital component of any successful construction project.
Tie Beam Construction Techniques
The construction of a tie beam begins with meticulous site preparation. Ensuring that the soil is properly compacted and the foundation is level is essential for the beam’s long-term performance.
The formwork for the tie beam must be precisely aligned and sturdy, providing a solid framework for the reinforcement and concrete. The placement of the steel reinforcement is a critical step, as it enhances the beam’s tensile strength and overall structural integrity.
Reinforced Concrete Tie Beam Dimensions
The dimensions of a tie beam are determined by a variety of factors, including the size and weight of the structure, the soil conditions, and the local building codes. Typically, the depth of the beam is dictated by the span and the load-bearing capacity, while the width is influenced by the thickness of the walls and the need for adequate anchoring.
Civil engineers must strike a delicate balance between the beam’s dimensions and the overall structural design to ensure optimal performance.
Tie Beam Structural Analysis and Design
Structural analysis and design are the cornerstones of tie beam engineering. Civil engineers must carefully calculate the loads and stresses that the beam will be subjected to, taking into account factors such as dead loads, live loads, wind loads, and seismic forces.
This analysis informs the design process, which includes determining the appropriate reinforcement, the concrete mix design, and the overall beam configuration.
Optimal Tie Beam Size Calculator
To ensure the tie beam’s effectiveness, civil engineers often utilize specialized software and calculators to determine the optimal size and dimensions. These tools consider project-specific parameters and provide recommendations based on industry standards and best practices.
By using these calculators, engineers can optimize the beam design and ensure that the structure is built to withstand the expected loads.
Residential Tie Beam Installation Best Practices
In the residential construction sector, the installation of tie beams is a crucial step in the foundation-laying process. Best practices for residential tie beam installation include proper site preparation, accurate formwork placement, and meticulous reinforcement placement.
Additionally, ensuring the correct concrete mix design and curing process is essential for the long-term durability of the beam.
Commercial Tie Beam Design Requirements
Commercial structures often have more stringent requirements for tie beam design, as they are typically larger and subject to more significant loads. Civil engineers must consider factors such as the building’s occupancy, the type of construction, and the local building codes when designing the tie beam. This may involve increased reinforcement, larger dimensions, and specialized detailing to meet the specific needs of the commercial project.
Tie Beam Shear and Flexural Reinforcement Detailing
The reinforcement detailing of a tie beam is critical to its structural performance. Engineers must carefully design the shear and flexural reinforcement to resist the various forces acting on the beam.
This includes the placement and spacing of the longitudinal and transverse reinforcement, as well as the use of specialized reinforcement, such as stirrups and links, to enhance the beam’s resistance to shear and bending.
Conclusion
Tie beam design is a complex and multifaceted discipline within the field of civil engineering. By understanding the various factors that contribute to the effectiveness of these foundational elements, civil engineers can design and construct structures that are built to last.
As the demand for resilient and sustainable buildings continues to grow, the importance of tie beam engineering will only increase, serving as the bedrock upon which our built environment is founded.
By understanding the nuances of tie beam structural analysis and design, civil engineers can create foundations that are not only structurally sound but also cost-effective and efficient. This knowledge is essential for the successful construction of buildings that will stand the test of time, serving as the bedrock of our built environment.







