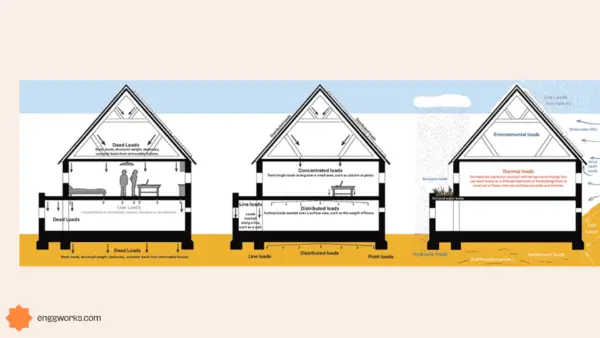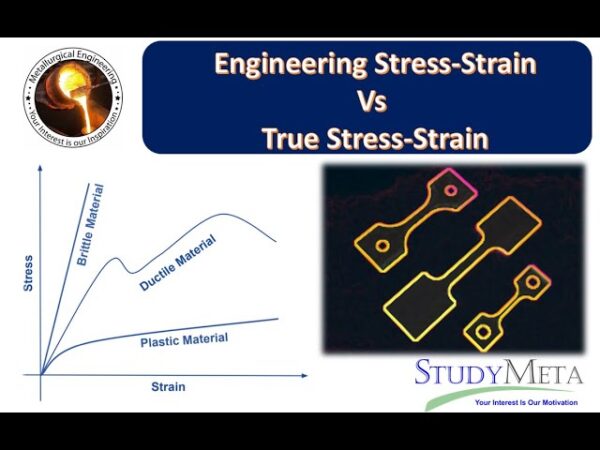A building’s foundation is a critical structural component that transfers loads from the building into the underlying soil or bedrock.
As civil engineers, understanding the principles behind foundation design and the various types of foundations is key for any construction project.
In this in-depth guide, we’ll explore what building foundations are, the different types used in construction, foundation construction methods, and considerations when selecting foundations for a project.
What is a Foundation in Civil Engineering?
In civil engineering, a building foundation (or just foundation) refers to the lowest load-bearing part of a building, typically below ground level.
The foundation is responsible for transferring the building loads (weight of structural elements, occupants and contents, environmental loads like wind/snow, dynamic loads etc.) ultimately into the underlying soil subgrade or bedrock.
Key Functions of a Foundation:
Some key functions of building foundations:
- Transfer lateral wind and seismic loads safely into the ground
- Transfer building loads into underlying soil/bedrock
- Provide level, stable base to build upon
- Anchor building against uplift and overturning forces
- Withstand vertical compressive loads from structure weight
- Resist lateral earth pressure and prevent slide/shear failure
- Limit settlement to acceptable levels
- Provide resistance against seismic and wind lateral loads
- Transmit dynamic loads and vibrations safely into ground
- Support basements and below-grade levels
- Facilitate drainage around structure to prevent water damage
Foundations must be properly engineered considering the building loads, soil conditions, environmental factors and construction materials. Well-designed foundations provide the critical interface between the building structure and the earth, ensuring the stability and proper performance of the building throughout its service life.

Key Design Terms for Building Foundation
Here is a list of typical formulas used in the design of building foundations according to US and Indian codes and standards based on textbooks, journals and common practice:
- Total load on foundation (D+L+W)
- Effective width of foundation (IS 456, IRC)
- Net allowable bearing capacity of soil (IS 6403, IBC)
- Gross allowable bearing pressure (qn)
- Depth of foundation (Df)
- Size and reinforcement of strip/spread foundation (ACI 318, IS 456)
- Punching shear check for pad foundation
- One-way shear check for strip foundation
- Development length of reinforcement
- Minimum depth criteria
- Settlement calculation (elastic theory, consolidation theory)
- Lateral earth pressure coefficients (at-rest, active, passive pressures)
- Stability analyses – sliding, overturning, bearing capacity
- Retaining wall design – stem thickness, reinforcement, drainage, backfill
- Design of pile foundation – load carrying capacity, settlement, lateral capacity
- Design of raft foundation – bending moment, shear force, punching shear
- Soil pressure due to earthquake/seismic forces
- Waterproofing and damp-proofing requirements
- Termite protection and durability requirements
The key codes and standards include ACI 318, IBC, IRC, IS 456, IS 8009, IS 6403 along with foundation design principles from textbooks and journals. Let me know if you need any clarification or have additional requirements.
Components of Building Foundations
Some key components of building foundations include:
- Site soil conditions and subsurface geology
- Magnitude and distribution of building loads
- Frost line depth for minimum footing depths
- Groundwater level and potential hydrostatic pressures
- Lateral earth pressures and slope/wall stability
- Settlement analysis and bearing capacity determination
- Material selection for durability and structural strength
- Local seismic activity and design response spectrum
- Resisting uplift forces from wind and overturning moments
- Accommodating basements, retaining walls and utilities
- Construction costs, schedule, equipment needs
Different Types of Foundations
There is a diverse range of foundation types used in construction projects, tailored to different soil/site conditions and loading requirements. Major foundation types include:
Shallow Foundations
1. Spread Footing Foundations
Spread footings (or strip footings) are the most common shallow foundation type, used for low rise buildings and smaller structures. These consist of wide concrete pads with steel reinforcement, directly supporting columns or load-bearing walls. Spread footings transfer loads through bearing on shallow soil or bedrock.
2. Mat Foundations
Mat foundations (or raft foundations) are large, continuous slabs supporting the entire building or at least entire bearing walls. Reinforced mats transfer loads across a large footprint area of soil, ideal for soft soils unable to support conventional footings.
3. Floating Foundations
Floating foundations, such as raft or mat foundations, are not anchored into the ground. Instead they “float” on very soft soils, supporting the structure through wide contact area bearing on the subgrade.
Deep Foundations
4. Pile Foundations
Pile foundations transfer loads through long, slender, vertical structural elements driven deep into the ground. Piles are used where soil near the surface is too weak to support conventional spread footings.
5. Pier Foundations
Piers are like piles but wider and shorter. They are drilled rather than driven, bearing on bedrock or very dense soil. Piers spread loads over a wider area than piles.
6. Caisson Foundations
Caissons are reinforced concrete piles cast in place within a temporary retaining structure sunk into the ground. Caisson foundations can extend through soft soils down to bedrock.
There are other more specialized or hybrid foundation forms used for particular scenarios. But these are the most common, broadly divided into shallow footings and deep foundations. Selecting the appropriate foundation type depends on numerous factors, discussed next.

Foundation Selection Considerations
Choosing an appropriate foundation type for a civil engineering project requires evaluating:
Soil Conditions
The type and strength characteristics of soils across the site are critical. Sandy, gravelly soils may allow shallow footings, while soft clays and silts often require deep foundations down to firmer layers.
Building Loads
The overall building loads and how they are distributed affects foundation sizing and type selected. Higher loads generally call for deeper foundations or thicker mats/rafts.
Frost Line
In cold climates, foundations must extend below the frost line to avoid heaving forces during freeze-thaw cycles in the soil. This often dictates minimum foundation depths.
Groundwater Level
The level of the water table impacts feasibility of open excavations during construction. It may also affect long term foundation performance if soils are constantly submerged.
Seismicity
In earthquake zones, foundations help transmit inertial and lateral loads safely into the soil. Specific foundation requirements may apply to seismic resistant design.
Construction Costs
The budget often dictates what foundation solutions are affordable. Deep foundations generally cost much more than simple shallow footings.
Environment
Nearby structures, trees, or sensitive areas may impose restrictions on foundation excavations, vibrations, or subsurface activity.
When these factors are comprehensively assessed, the engineer can select the optimal foundation type and design criteria for the specific project. Common applications of different foundation types are summarized below:
Typical Applications of Foundation Types
Shallow Foundations:
- Spread Footings – Houses, smaller commercial buildings, equipment pads
- Mat Foundations – Large storage tanks, silos, warehouses with heavy distributed loads
- Raft Foundations – Structures on soft soils unable to support footings
Deep Foundations:
- Piles – Tall buildings, bridge piers, structures on soft/unstable soils
- Piers – Heavy industrial facilities, storage tanks, high-rise structures
- Caissons – Bridge foundations, structures exerting massive loads
Foundation Construction Methods
There are several techniques commonly used to construct building foundations:
Open Excavation
Open excavations involve digging pits and trenches using excavators and trucks to remove spoil. This is suitable for stable soil conditions where sidewall collapse is not a risk. Excavations are shored where needed.
Shoring Systems
Shoring systems such as trench boxes, sheet piles, soldier piles, or slurry walls provide retention and stability to deeper open excavations in less stable soils.
Drilling/Boring
Rotary drilling rigs with augers are used to drill holes for deep foundation elements like piles, piers, and caissons. Drilling causes minimal vibration versus pile driving.
Pile Driving
Pile driving uses hydraulic hammers to drive long pile segments vertically into the ground. It causes some vibration but allows fast installation of deep piles.
Ground Improvement
Methods like vibro- compaction and aggregate piers can densify and reinforce soft or loose soils before construction to improve their ability to support loads and allow shallow foundations.
Choosing a suitable construction method depends on foundation type, ground conditions, access constraints, adjacent structures, equipment needs, cost and schedule considerations.
Deep Foundation Load Transfer Mechanisms
Deep foundations rely on two key mechanisms to transfer loads into the surrounding soil/rock:
Skin Friction
The friction force generated along the vertical surface area in contact with the soil provides some downward capacity, mobilizing the strength of a large volume of soil.
End Bearing
The compressive force transferred through the bottom tip of the foundation onto very dense soil or bedrock also contributes major load capacity, especially in piles.
Together, skin friction and end bearing provide the structural capacity needed for deep foundations to support large superstructure loads.
Design Considerations for Foundations
Here are some other important factors designers must consider when engineering building foundations:
- Site soil conditions and subsurface geology
- Magnitude and distribution of building loads
- Frost line depth for minimum footing depths
- Groundwater level and potential hydrostatic pressures
- Lateral earth pressures and slope/wall stability
- Settlement analysis and bearing capacity determination
- Material selection for durability and structural strength
- Local seismic activity and design response spectrum
- Resisting uplift forces from wind and overturning moments
- Accommodating basements, retaining walls and utilities
- Construction costs, schedule, equipment needs
Accounting for these aspects ensures foundations safely perform their critical role supporting the entire building throughout its service life
Common Foundation Failures
Here are some key points that could be covered related to foundation failures:
- Settlement – Uneven or excessive settlement occurs when foundations overly compress soft soils below. Can lead to cracks and structural damage.
- Heave – Upward foundation movement due to swelling/expanding soils or frost action. Can detach structure from foundation.
- Lateral Movement – Horizontal movement from soil pushing against foundation. Causes tilting or shifting.
- Bearing Failure – Excessive loads cause soil or rock to be crushed underneath footings. Leads to sudden settlement.
- Undermining – Erosion or voids remove support soil from beneath foundations. Causes destabilization.
- Uplift – Hydrostatic pressure, swelling soils, or wind uplift can raise foundations up. Loses gravity load anchoring.
Causes of Foundation Failure
- Inadequate geotechnical investigation of site soil conditions
- Undersized footings for actual building loads
- Not extending foundations below frost line
- Aggressive, expansive or soft soils
- Groundwater changes from drought or flooding
- Poor surface drainage allowing water infiltration
- Insufficient reinforcement to resist cracking
Consequences of Failure
- Cracks in walls, floors, ceilings
- Doors/windows not opening or closing
- Slope/tilt of floors, columns or walls
- Utility line leaks or ruptures
- Total collapse in extreme cases
Conclusion
Foundations provide a crucial structural base transferring building loads through the ground while keeping the superstructure stable and supported.
Shallow footings like spread footings and mats are suitable for lower rise buildings on firm soils, while deep foundations such as piles and piers provide support on soft or unstable ground. Construction methods must be tailored to specific site and soil conditions.
When properly engineered, foundations anchor the building and enable the superstructure design to fulfill its purpose safely. Understanding foundation types, design principles and construction methods is key for civil engineers undertaking any project involving constructed facilities.







