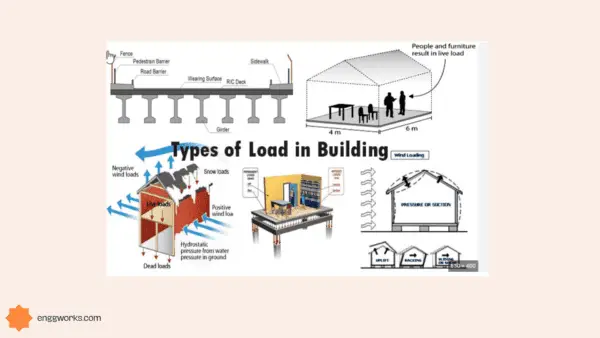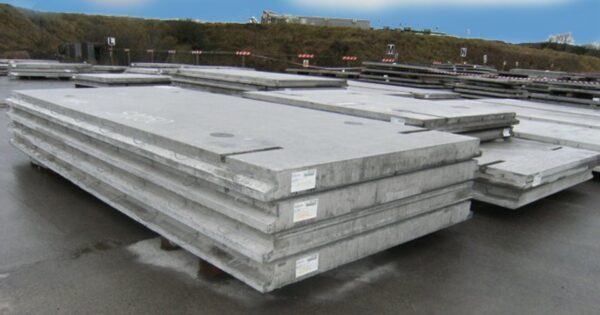Beams and columns are the two important structural elements in constructions. Both the members are designed to transfer the load from the superstructure to the substructure.
A beam is a horizontal or inclined member that runs between supports and transfers the loads to the columns, while a column is a vertical or inclined member that supports the compressive loads from the structure and transfers them to the foundation.
Beams and columns are fundamental structural elements in construction, each playing a distinct and crucial role in supporting and stabilizing buildings.
Understanding the difference between a beam and a column is essential for engineers, builders, and architecture professionals.
This article reviews the key aspects of beams vs. columns, explaining their functions, load transfer mechanisms, and common misconceptions, such as false columns.
What is a beam, and what is a column?
A beam is a horizontal structural member designed to support loads primarily by resisting bending.
It carries the loads from slabs, walls, or roofs and transfers them horizontally to columns or walls beneath. In construction terms, beams and columns work together to ensure the entire structure sustains its load effectively.
Conversely, a column is a vertical member that supports loads primarily through compression.
Columns transfer the loads they receive—usually from beams and slabs—vertically down to the foundation, providing critical stability to the building.
Difference Between Beam and Column in Structural Function
The most important difference between a beam and a column lies in their orientation and the type of load they carry:
- Beam: Carries vertical loads from slabs or roofs and transfers them horizontally to columns. Beams encounter bending moments and shear forces.
- Column: Carries loads vertically from the beam and roof to the foundation, mainly under compressive forces.
This fundamental understanding answers the common query: what is the difference between a beam and a column in terms of load transfer? Beams distribute the load horizontally, while columns transfer it vertically to the foundation.
Beam vs Column: Load Transfer and Stress Response
When discussing the difference between a beam and a column, it’s important to recognize how each deals with stress:
- Beams and load: They experience bending moments causing tensile stress at the bottom and compressive stress at the top, plus shear stresses along their length.
- Columns and load: mainly resist compressive axial loads. Columns may also experience bending if subjected to lateral forces such as wind or seismic loads, but predominantly compression dominates.
This is why beam-column design integrates bending reinforcement, such as stirrups, to resist shear and torsion, whereas column reinforcements include ties or spirals to prevent buckling and maintain axial compressive strength.
Types and Design Considerations
Beams come in different types depending on support and load conditions: simply supported beams, cantilever beams, continuous beams, and T-beams, among others. Columns are classified by cross-sectional shape (rectangular, circular), material (steel, concrete, masonry), and slenderness ratio.
Structural design criteria also differ: beams require careful analysis of deflection, bending moment, and shear, while columns focus on buckling resistance, axial load capacity, and ensuring long-term stability.
Common Confusions: False Columns and Materials
In some construction scenarios, a false column may be used, which is a non-structural column-like element primarily for aesthetics or partitioning.
False column materials can vary from lightweight masonry, wood, or even drywall, and unlike true columns, they do not carry structural loads.
For example, what is it called when there is a false column inside an HCB wall? It typically refers to a decorative element integrated into hollow concrete block walls to imitate column appearance but without structural function.
Beam and Column Base and Roof Support Differences
Another technical aspect is the difference between column and beam base.
Beams usually rest on columns with bearings or supports designed to handle shear and bending moments.
Columns transfer vertical loads through their base into foundations, which must be robust to carry these compressive forces.
What is the difference between a column and a beam used for roof support?
Columns provide vertical support directly down to foundations, while beams span horizontally to support roof slabs or trusses.
Where the column spacing is large, such as over 10 meters, engineers may use alternatives instead of ordinary beams, such as box-like structures or deep girders above columns, to manage load transfer effectively.
FAQ: Common Queries Answered
Are beam, column, and pillar the same?
No, while connected structurally, beams primarily carry loads horizontally, and columns carry loads vertically.
Should a beam be placed between columns?
Beams generally span between columns; they do not replace columns but transfer load to them.
What is the difference between a beam and a column in construction?
The primary differences are in orientation, load type, stress response, and design methodology.
What is the difference between columns and beams?
Columns support compressive axial loads vertically; beams support bending loads horizontally.
What is a false column?
A false column is a non-load-bearing structural or decorative element that bears resemblance to a column.
Beam and column load transfer explained?
Beams transfer loads horizontally to columns; columns transfer loads vertically to foundations.
Now we will discuss some of the major differences between beams and columns.

Beam Vs Column
| sno | Beam | column |
| 1 | A horizontal member that transfer loads on to their supports than to column | A vertical member that supports the compressive loads and transfers to the foundation |
| 2 | Loads act perpendicular to the longitudinal axis | snow |
| 3 | Resists bending moment and shear force | Carries compressive loads |
| 5 | Loads act parallel to the longitudinal axis | Designed using different materials like wood, steel, composite, concrete, etc. |
| 6 | Designed using different materials like wood, steel, composite, concrete, etc. | Its shape can be rectangular, circular, I, C, L, etc. |
| 7 | It transfers load from the slab, ceiling, floors, etc., to the columns. | It takes load transferred from the beam to the footings |
| 8. | The failure of the beam will not happen suddenly. Depending upon the reason for its failure, it will give warning in the form of deflection and cracking, and one can tackle its failure or will get some time to tackle the failure. | classified into different types based on their shape, cross-section, slenderness ratio, and load distribution |
| 9 | Cantilever beam, simply supported beam, fixed beam, timber beam, I-section, C-section, etc. | snow |
| 10 | Cantilever beam, simply supported beam, fixed beam, timber beam, I-section, C-section, etc. | Ex. long column,short column, tie column, spiral column, T-shape, L-shape, precast, etc. |
| 11 | Longitudinal steel in RCC Beam is on two faces which is used to resist bending moment, while the vertical loads are resisted by stirrups or inclined beams. | Longitudinal steel in the RCC column is on all faces, which basically resists compression. |
| 12 | The building cannot be constructed without the column | casted with a slab, and hence greater care is observed for its concreting and curing in case of RCC structures. |
| 13 | Buildings can be constructed without beams. | The failure of the beam will not happen suddenly. Depending upon the reason for its failure, it will give warning in form of deflection and cracking, and one can tackle its failure or will get some time to tackle the failure. |
Advantages and disadvantages of a columns over a beam
Beams and columns are two essential structural elements in construction. They differ in terms of traits, forms, and purposes.
Depending on the design limits and requirements, beams and columns each have various advantages and disadvantages. Engineers and architects can make the best decision for their projects by knowing the differences between a beam and a column.
FAQ – Beam and Column Difference
What are the three main parts of the column?
THE THREE MAIN PARTS OF A COLUMN ARE BASE, SHAFT, AND CAPITAL.
The base is the lowest part of the column that rests on the foundation or the floor. It is usually wider than the shaft to provide stability and prevent overturning.
The shaft is the main part of the column that extends from the base to the capital. It is usually cylindrical, but it can also have other shapes, such as square, polygonal, or tapered.
The capital is the upper part of the column that connects the shaft to the roof or the beam. It is usually decorated with various motifs, such as leaves, scrolls, or volutes.
Please explain what a false column is in construction.
A false column is a decorative element that resembles a structural column but does not support any load. False columns are often used to create symmetry, enhance aesthetics, or conceal pipes or wires in a building.
What is a dummy column?
A column that does not carry or transfer any loads is called a dummy column. It is only designed for aesthetic purposes.
What is the difference between a false column and a non-load-bearing wall?
False columns should not be confused with non-load-bearing walls. Non-load-bearing walls are partitions that separate spaces but do not carry any weight. Non-load-bearing walls can be removed or modified without affecting the stability of the structure, while false columns are usually fixed and integrated into the design of the building.
Some of them are:
- A column can support higher loads than a beam and reduce the number of supports needed.
- The column can resist buckling and axial forces better than the beam.
- A column can be more stable and rigid than a beam in structure.
- A well-designed column adds beauty to the structure, while a beam cannot play such a role.

- Beams can span longer distances than columns and create more open spaces.
- Beams can resist bending and shear forces better than columns.
- Beams can be more flexible and adaptable than columns in design and construction.
Conclusion
Understanding the column vs. beam distinction clarifies their vital roles in construction. The beam and column relationship is fundamental to structural integrity, ensuring efficient load transfer and stability. Knowing the difference between a beam and a column helps avoid design errors, optimize materials, and ensure safety.
For those interested, sketches and pictures illustrating beam vs. column base, vertical column beam interactions, and false column placements can significantly improve comprehension of these concepts.






