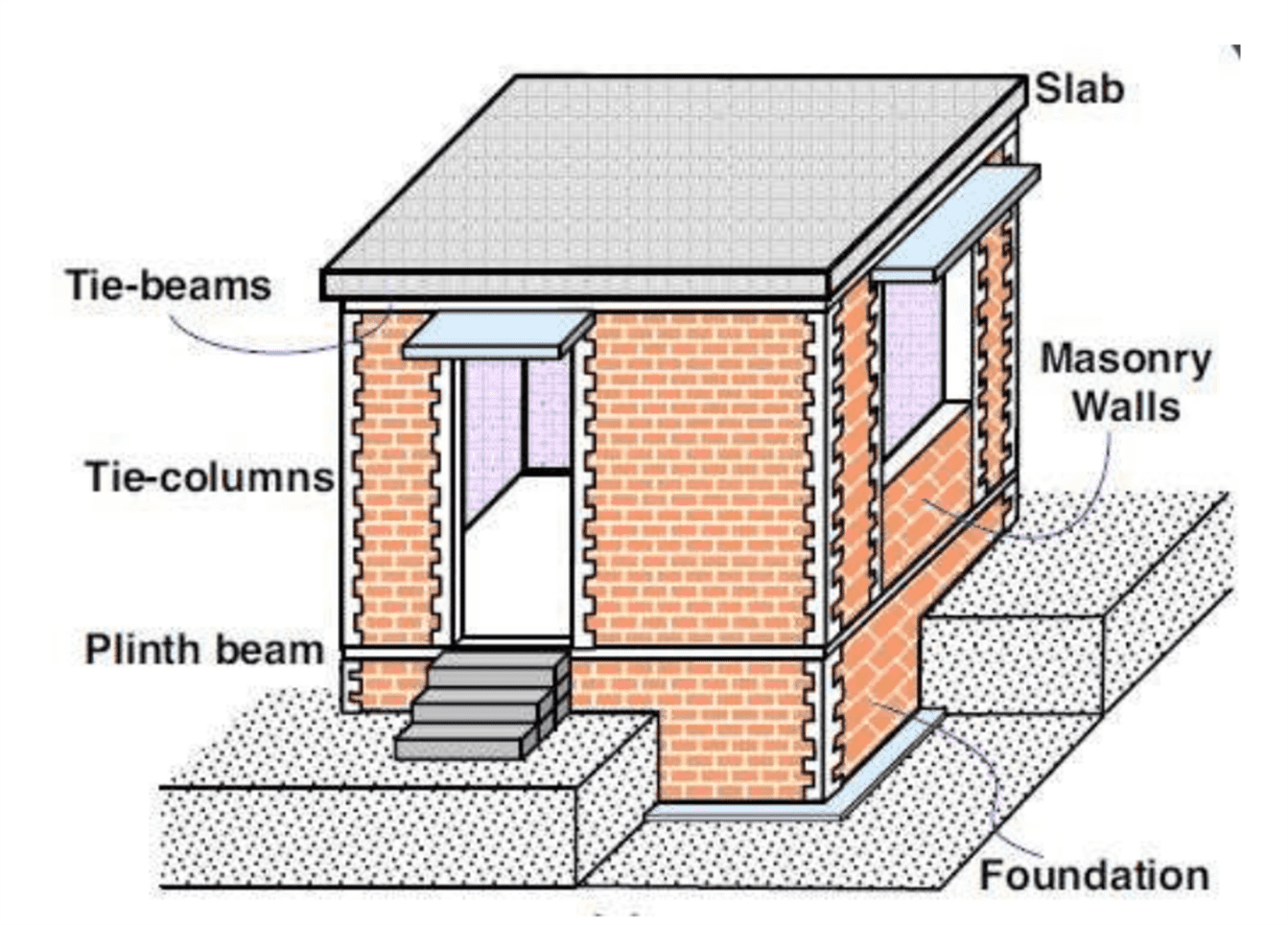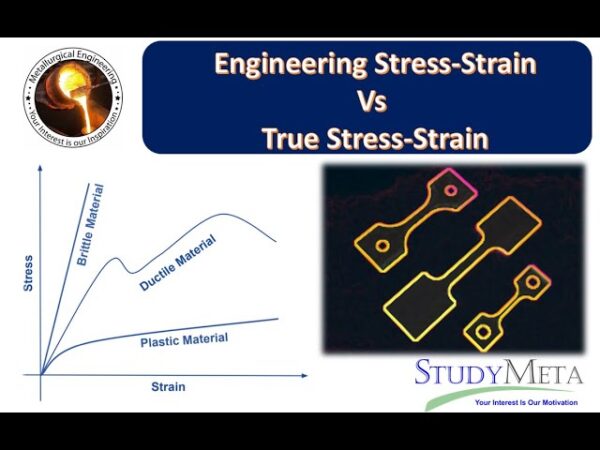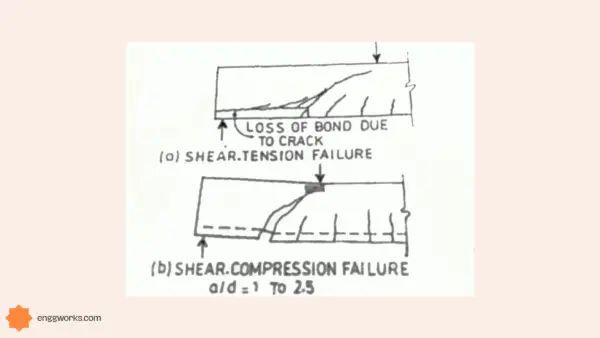In the world of civil engineering, the roof structure plays a crucial role in the overall stability and safety of a building. Among the essential components of a roof, the tie beam stands out as a vital element that deserves attention.
This blog post will explore the various aspects of tie beams in roof construction, providing you with a comprehensive understanding of their significance and practical applications.

Reinforced Concrete Tie Beam for Roof
Reinforced concrete tie beams are a popular choice for roof structures due to their exceptional strength and durability. These beams are designed to resist tensile and compressive forces, ensuring the overall stability of the roof. Reinforced concrete tie beams are particularly useful in areas prone to seismic activity, as they can effectively transfer lateral loads to the supporting structure.
Timber Roof Tie Beam Construction
While reinforced concrete is a common material for tie beams, timber is another viable option, especially in traditional or rustic-style buildings. Timber tie beams are typically used in roof trusses or in post-and-beam construction. These beams provide a natural and visually appealing aesthetic while still offering the necessary structural support for the roof.
Load-bearing Tie Beam Design for Roofs
The load-bearing tie beam design is a critical aspect of roof construction. Structural engineers must carefully consider factors such as the roof’s span, the weight of the roofing materials, and the potential live loads (e.g., snow, wind) to ensure the tie beam is sized and configured correctly. Proper load-bearing tie beam design is essential for preventing structural failures and ensuring the safety of the building’s occupants.
Structural Tie Beam Installation in Roofing
The installation of tie beams in roofing systems requires meticulous planning and execution. Proper placement, secure connections, and adherence to building codes are paramount. Skilled construction professionals must ensure that the tie beams are integrated seamlessly into the overall roof structure, providing the necessary support and load transfer capabilities.
Importance of Tie Beams in Roof Framing
Tie beams play a crucial role in the overall framing of a roof. They act as crucial tension members, preventing the roof from spreading or collapsing under the weight of the roofing materials and any external loads. By restraining the roof truss or rafter system, tie beams help maintain the structural integrity of the entire roof assembly.
Tie Beam Dimensions for Residential Roofs
The dimensions of a tie beam for a residential roof will vary depending on factors such as the roof span, the weight of the roofing materials, and the local building codes. Generally, tie beams in residential roofs range from 4 inches to 8 inches in width and 6 inches to 12 inches in depth, but it’s essential to consult with a structural engineer to determine the appropriate size for your specific project.
Tie Beam vs. Roof Truss
When designing a roof structure, civil engineers must weigh the pros and cons of using tie beams versus roof trusses. Tie beams offer superior lateral stability and can be customized to suit specific design requirements, while roof trusses provide a more standardized and cost-effective solution. The choice between the two ultimately depends on the project’s unique needs, local building codes, and the desired aesthetic.

DIY Guide to Installing Tie Beams in Your Roof
For homeowners interested in a DIY approach to roof maintenance or renovation, installing tie beams can be a viable option. However, it’s crucial to carefully follow building codes and safety protocols. Consulting with a licensed civil engineer or a professional roofing contractor is highly recommended to ensure the project’s success and the safety of the structure.
Tie Beam Span Calculations for Roof Structures
Determining the appropriate tie beam span is a critical step in the roof design process. Structural engineers use complex calculations that consider factors such as the roof’s geometry, the weight of the roofing materials, and the expected live loads. These span calculations ensure the tie beams are sized and positioned correctly to support the roof’s overall structure.
Strengthening Existing Roof with Added Tie Beams
In some cases, homeowners or building owners may need to strengthen an existing roof structure. Adding tie beams can be an effective solution, as they can help distribute the load more evenly and prevent the roof from sagging or failing over time. However, this process requires careful planning and execution to ensure the structural integrity of the building is not compromised.
Conclusion
Tie beams are essential components of roof structures, providing vital support and stability to the overall building. By understanding the various aspects of tie beams, including their materials, design, installation, and importance in roof framing, civil engineers and homeowners can make informed decisions that prioritize the safety and longevity of roof systems.
This comprehensive guide has explored the key considerations surrounding tie beams, equipping you with the knowledge to navigate the complexities of roof construction and maintenance.







