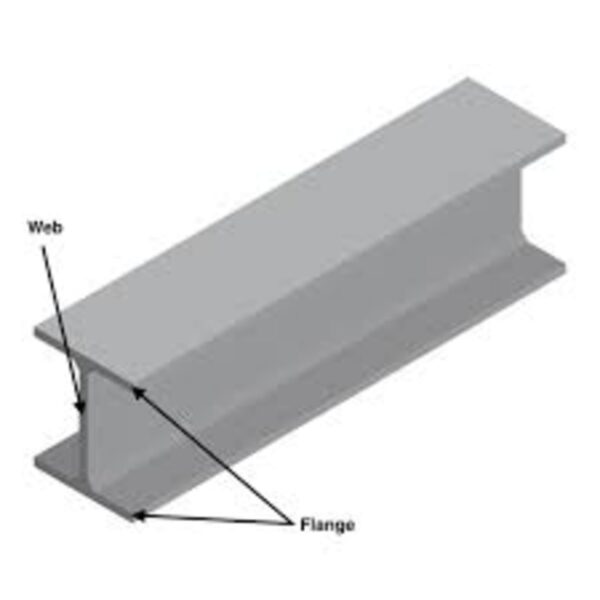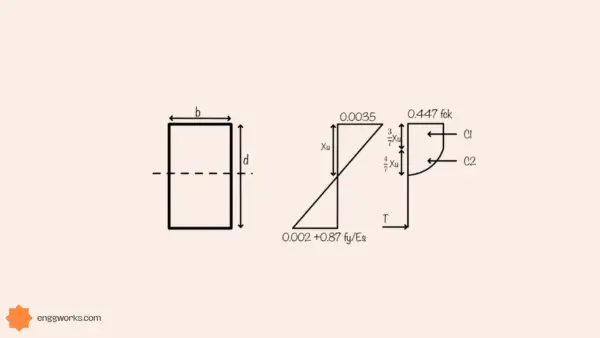A brick column is a vertical structural member made of bricks and mortar. It is used to support loads from beams, slabs, or other structural members.
This type of columns are mostly found in ancient historical structures. They are well known for their strength, durability and classical architecture.
Brick columns provide resistance to compressive stresses from the weight above. They are often used in buildings to support floors or roofs.

Types of Brick Columns
There are several types of brick columns:
- Solid brick columns: Made entirely of bricks with mortar in between each layer. They provide high load-bearing capacity but take up more space.
- Hollow brick columns: Have a cavity in the center to reduce weight and material usage. The cavity may be left empty or filled with concrete. Hollow columns are more vulnerable to cracking.
- Reinforced brick columns: Contain steel reinforcement bars (rebar) running vertically through the column. The rebar improves the column’s tensile strength and resistance to cracking or buckling.
- depending on the shapes they may be different types like circular, rectangular, square etc.
Applications of Brick Columns
They have served important structural purposes throughout history.
Today, they continue finding use in new construction and renovation projects for their strength, durability, and design flexibility. Common applications include:
Supporting Floors and Roofs
One of the most frequent uses is to support concrete beams, wood joists, or steel girders that frame floors and roofs.
By transferring loads downwards into the foundation, these provide critical support to keep the spanning members in place. They are installed underneath key points along the framing system.
Carrying Masonry Walls
In multistory buildings, large columns may directly carry the weight of heavy masonry exterior walls.
This allows the walls to rise to greater heights without buckling or requiring extremely thick wall sections. They activate high compressive strength to support the wall’s self-weight and any lateral wind loads.
Decoration and Aesthetics
Architects often choose for their attractive appearance that lends a stately, sophisticated look.
Brick offers a traditional masonry aesthetic, providing textural and color contrast with surrounding walls. Brick columns can be built in various patterns for unique decorative effects.
Sustaining Porch Roofs
They feature prominently as vertical supports for open-air porches on houses.
They raise porch roofs to the desired height while framing the outdoor living space. Resilient to weathering, brick blends with natural landscape surroundings.
Earthquake and Wind Resistance
Properly reinforced brick columns provide good seismic resistance and lateral load capacity in areas prone to earthquakes or hurricanes.
Horizontal steel ties connect the masonry Wythe’s together against racking motions while the bricks sustain heavy vertical loads.
Design Considerations
Key design specifications for brick columns include:
- Load capacity: Determined based on the expected vertical load from above and allowable soil bearing capacity below.
- Column dimensions: Calculated to provide adequate load capacity. Column height depends on floor heights.
- Reinforcement: Steel rebar improves tensile and shear strength. Horizontal ties resist cracking.
- Mortar type: Higher strength mortar provides improved compression and weather resistance.
Brick Column Construction
The step-by-step process for installing brick columns is:
- Excavate for column foundations and construct concrete pad footing
- Build formwork defining shape and dimensions of column
- Insert vertical steel rebar, ensuring adequate anchorage and splicing
- Apply mortar and begin laying bricks, using leveling tools to verify plumb alignment
- Insert lateral ties/bands during construction to connect wythes and resist cracking
- Fill column cavity with grout/concrete as needed during construction
- Remove formwork after complete, backfill soil around column

Conclusion
Brick columns provide efficient load-bearing structural members for buildings. When properly designed and constructed, they safely transfer vertical loads through compressive stresses within the masonry.
The type, dimensions, and reinforcement levels for brick columns depend on intended loading conditions and architectural requirements.
Following best practices for installation ensures maintain long-term strength and stability.






