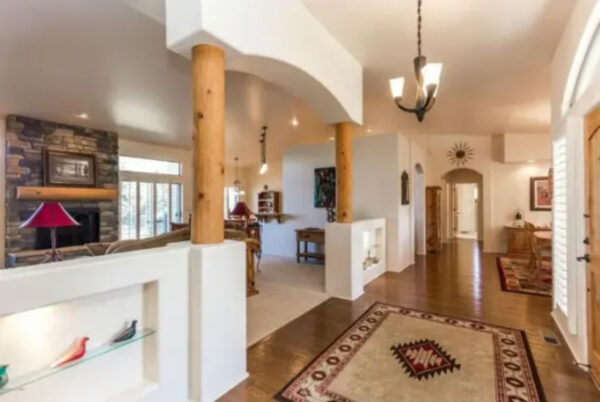Gabled roofs featuring triangular end walls remain a popular architectural choice to maximize air flow, precipitation runoff, and headspace.
This article explores core design considerations balancing aesthetics, practicality, and longevity when planning gable roof buildings.
Benefits of Gable Roof Home Design
The angled slope and increased attic space provide several advantages over flat roofs:
- Increased rainfall diversion – Precipitation readily drains off angled panels
- Higher weight allowances – Triangular roof support framing handles heavier loads
- Greater attic storage space – Vaulted interior space works well for HVAC systems or storage
- Improved ventilation – Ridge and soffit vents promote air convection cooling the interior
- Lower material costs – Rafter framing minimizes expensive roof deck materials
Overall, a well-planned gable roof significantly extends building lifespan compared to using flat or shallow-pitched roofs in most climates.
Key Considerations for Gable Roof Framing
Several structural considerations apply when planning gable roof trusses:
- Pitch angles between 25-45 degrees balance runoff capacity with snow stacking limits
- Reinforced rafter ties prevent outward bowing of vertical triangle end frames
- Equal gable end overhangs provide dimensional stability and facia attachment symmetry
- Close sheathing seam staggering prevents water infiltrating along deck seams
Other critical installation factors include using water protection membranes below shingles and establishing generous attic ventilation for moisture and heat control.

Optimal Gable Roof Pitch for Snow Management
Homes expecting routine heavy snowfall should use steeper 30-45 degree pitches to allow snow stack sliding.
Flatter 15-30 degree pitches suit drier warmer climates for solar panel integration.
Careful truss design ensures rafter spans support expected snow/wind shear loads. High-load truss girder brackets anchor roof system stability.
Designing Craftsman Style Home Plans with Gable Roofs
Arts-and-craft style homes highlight gable roofing with decorative braces under peak overhangs contrasting siding materials. This aesthetic suits front-facing cross gables over porches and dormer vents matching triple-window facade patterns. Using wide roof overhangs, darker shingles, timber accents, stone veneers, and warm tones establishes the welcoming timeless Craftsman bungalow look.
Comparing Shed vs Gable Dormer Roof Pros and Cons
- Shed dormers maximize headroom and interior light penetration using single sloped roofs but are trickier to match with existing gable framing.
- Gable dormers simplify tying into main roofs via mirrored triangular framing but provide less direct light/headspace due to the central peak.
In general shed dormers work well supplementing cross gable roofs while segmenting wide spans into digestible bays. Gable dormers align better aesthetically on cottage style homes with existing gable patterns.
Installing Gable Roof Ventilation Systems
Ventilation improves indoor comfort and roof longevity by:
- Removing hot air via ridge vents to reduce cooling costs
- Providing airflow avenues with soffit vents to dry attic moisture
- Using dormer or gable vents for supplemental air exchange
- Establishing through-flow convection from soffit to ridge
This prevents humidity buildup from becoming problematic mold growth or rotting vulnerable roof sheathing.

Decorative Gable Roof End Element Ideas
Common decorative upgrades diversifying exterior gable visuals include:
- Framing out roof window boxes under the peak
- Adding half-timbering wood braces along the frame
- Using contrasting vertical board-and-batten siding
- Installing bold gable vent covers like circular ports
- Painting contrasting gable sections for a striking pop
- Creating illuminated gable transom windows statements
Gable roofs offer attractive, functional design with sloped panels moving precipitation off buildings while maximizing useable interior space.
However, optimizing their full advantages requires careful planning for local climate impacts.
Use suitable pitch angles balanced with potential snow stacking limits and integrate durable sealed sheathing and ventilation to mitigate moisture risks.
For aesthetic richness, decorative braces, contrasting dormers, and accent roofing materials diversify exterior gable statements.
Ultimately, when thoughtfully designed and integrated with sustainable materials to handle environmental stressors.
Gable roofs promise better lifespan protection for both homes and commercial structures over flat roof counterparts.
Their ideal balance of form, function, and longevity cement gables as a versatile roofing design option.
The conclusion summarizes key points raised in the post regarding both the practical considerations around structural loading.
Weatherproofing, and ventilation as well as the aesthetic flexibility gable roofs offer through decorative elements.
It aims to leave readers with understanding the benefits of mindful gable roof planning to realize improved building protection.





