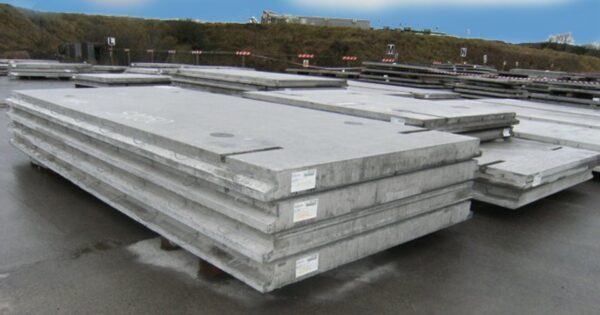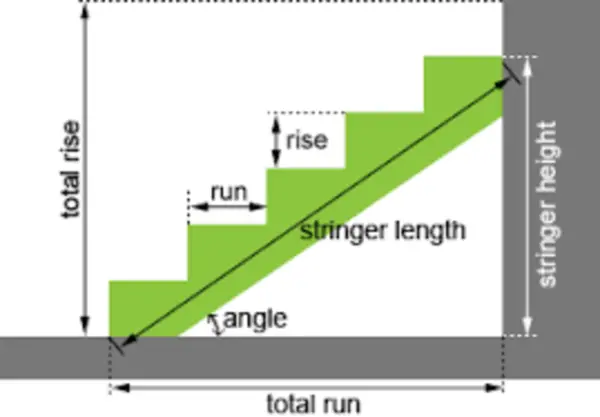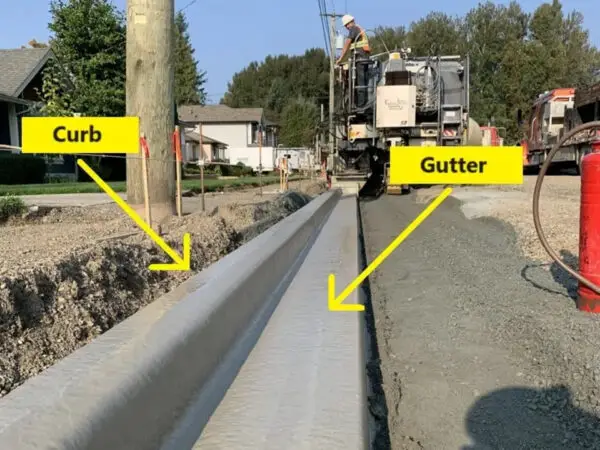When installing new windows in brick walls, it is essential to ensure proper installation techniques to maintain the structural integrity of the wall and the window’s functionality.
Adding windows in brick walls or replacing old windows requires careful planning and execution to maintain structural integrity.
Replacing deteriorated windows in existing brick walls presents unique challenges compared to standard wood-framed construction.
Properly cutting openings, sizing headers, reinforcing, flashing, sealing and integrating window systems into brick masonry walls requires careful planning and attention to detail to maintain structural stability.
This article provides a step-by-step guide on how to successfully install a window in a brick wall, including crucial aspects such as installing lintel in existing brick wall and replacing a brick in a wall when necessary.
Adding a Window to a Brick Wall
Before beginning the process of adding a window to a wall, it is important to determine the appropriate size and type of window to be installed. Veneer windows are a popular choice for brick walls, as they offer a seamless appearance and easy installation. Once the window type is selected, the next step is to create an opening in the brick wall to accommodate the window frame.
Best practice details on installing windows within brick veneer, exterior brick walls, or interior walls of brick construction.
- How to cut openings in brick while protecting surrounding masonry
- Structural reinforcement methodologies including lintels, rebar, ties and anchors
- Importance of proper flashing, drainage planes and weather sealing
- Step-by-step process for integration of new window units
- Coordination planning for related trades like electrical, HVAC and insulation.
How to Install a Window in an Existing Brick Wall
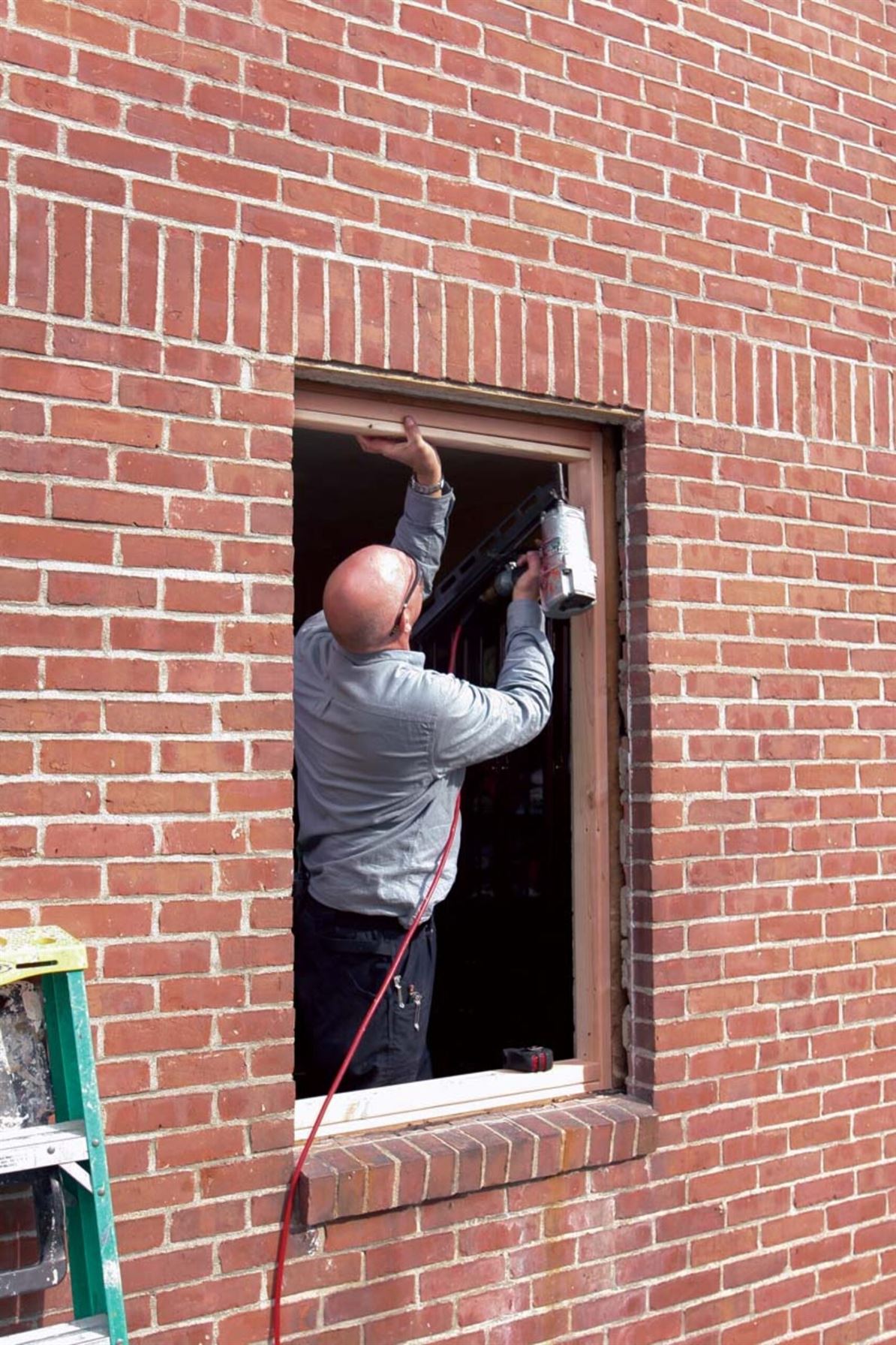
Installing Window in Brick Wall
Whether you’re looking to add new windows to improve natural light, replace outdated units or alter window sizes and locations, understanding the intricacies of working with brick is key.
Properly planned and executed, new window installations can upgrade functionality and aesthetics without compromising structural integrity or longevity of existing brick walls.
How to Replace Window in Brick Wall
Many old brick walls have windows that become outdated, inefficient or degrade over time necessitating replacement. This presents challenges as old mortar can be brittle and difficult to work around.
- Measure the existing window opening accurately. Note the width, height, and depth measurements. This will allow you to order a replacement window that fits properly.
- Purchase the new replacement window according to the measurements of the existing opening. Buy all necessary materials like wood trim, shims, sealant, etc.
- Prepare the work area by laying drop cloths and masking off any nearby walls, plants or furniture. This protects from dust and debris.
- Using a circular saw with a concrete blade, cut through the sealant or caulk around the perimeter of the existing window.
- Carefully remove the window frame along with all trim, shims and nail fins. Use a flat pry bar and hammer if needed.
- Remove any remaining sealant or old caulk from the brick opening using a scraper and wire brush. Vacuum out any loose debris.
- Apply new caulk/sealant around the perimeter brick facing where the replacement window will sit.
- Set the new vinyl replacement window into the opening. Leave room to shim all sides evenly around the frame. Square and level the new window.
- Shim the gaps between the window frame and rough opening. Nail through the nailing flanges to secure to wall. Double check level and plumb.
- Insulate gaps if needed, especially under the sill. Apply trim or casing around the interior sides to cover shims and finish nicely. Seal exterior with waterproof caulk.
Use masonry blade depth limited to 1 inch max on each pass to carefully score and remove bricks working from the center outwards. Remove remaining material with masonry hammer and chisel. Immediately protect walls from moisture if rains are expected.
Best Way to Cut Brick for New Window Openings
For cutting new window openings in brick walls, masonry saws with diamond blades are the best option. Make incremental depth passes first scoring the cut line no deeper than 1 inch per pass. This avoids overloading the blade or catching the material.
Work slowly and steadily while spraying water to control dust without overly saturating the bricks. Let the diamond blade do the work avoiding excessive side pressure. Periodically stop to clean expansion joints and remove cut material.
Where available, use a specialty power chisel to chip away remaining material in the score lines once cut depth is 50% of the brick width. This leaves a clean, uniform opening with undamaged brick edges. Complete removal by hand with brick hammer and chisel.
For limited or tight access situations, diamond hole saws and angle grinders with wet cutting masonry wheels can make precision cuts. Take precautions against kicking up when using power tools. Wear proper PPE—safety glasses, dust mask and ear protection, at a minimum.
Reinforcing a Brick Wall for a New Window
Any new full-height window opening requires installing a structural lintel or header across the top to transfer loads above down to the jamb studs. Solid concrete or steel lintels are strongest but consider moisture and corrosion potential before selecting the header material.
For wide openings, a structural reinforcing system is required around the rough frame. This frequently includes post-installed rebar mechanically grouted into vertical holes drilled on both sides of the window opening. Rebar continuity ties the jamb studs together, reinforcing and stiffening the walls.
Corrugated galvanized steel wall ties anchor the new wooden window buck framing into the brick edges maintaining lateral stability. Use adhesive-grouted anchors for fastening any flashing or exterior trim materials.
Verifying structural reinforcement details, properly sizing headers and installing connectors prevents destabilizing existing brick walls when windows are added or replaced.
Window Header Detail in Brick Wall
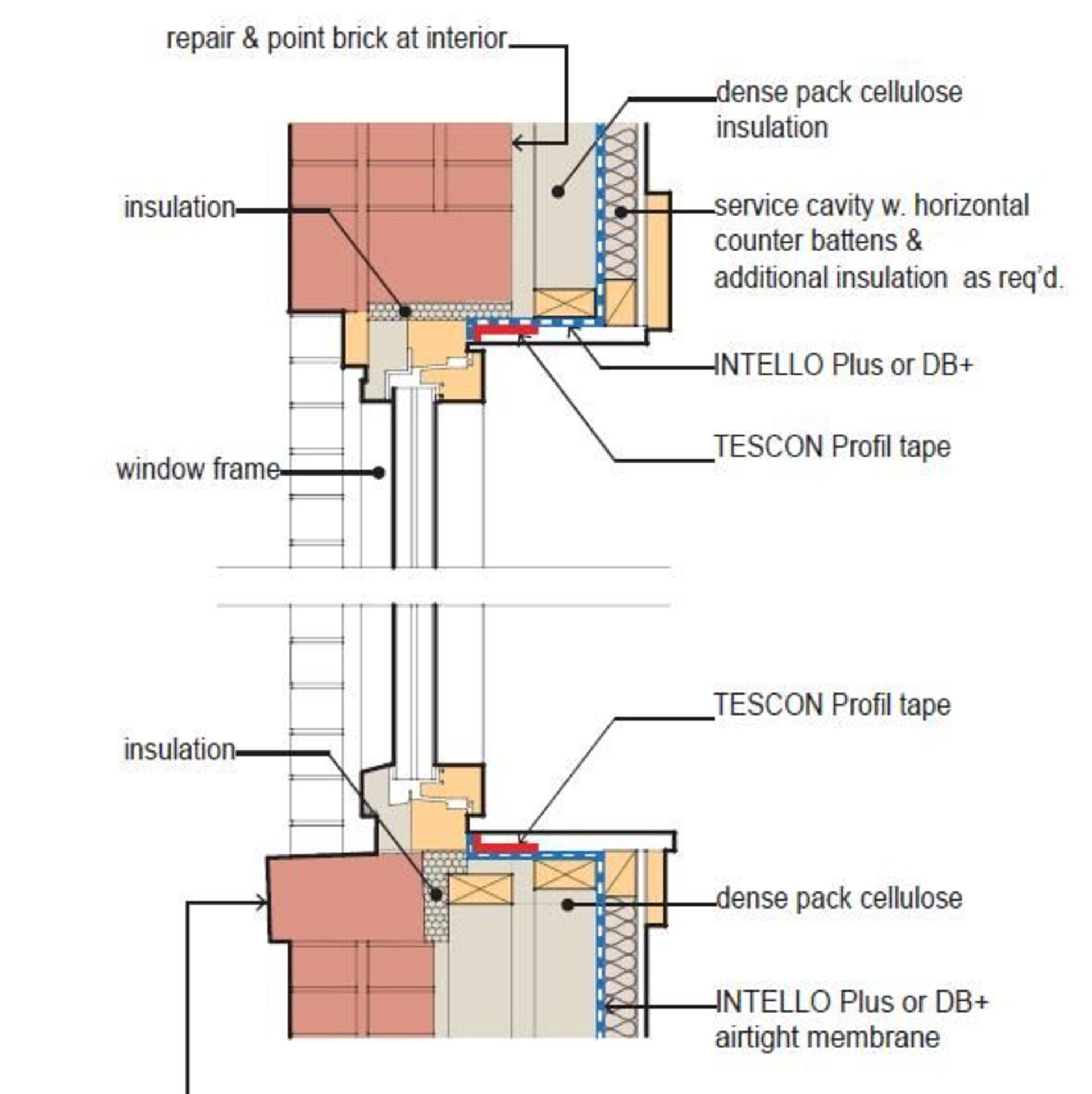
Brick details around Windows
If you have an old, drafty window in a brick wall that needs replacing, the process requires precision but is definitely doable as a DIY project.
First, accurately measure the existing opening and purchase a replacement window of the same size.
Prepare the work area before carefully removing the old window. Scrape out old caulk and vacuum up debris before installing the new vinyl window, leaving room to shim the gaps.
Shim evenly on all sides to square and level the frame, then nail through the flanges to secure.
Make sure the new window operates properly and use interior trim and exterior caulk to finish for an energy efficient refresh that adds value and better lighting.
Sealing Around New Window in Brick Wall
Air sealing the perimeter of the window frame installation protects building energy efficiency.
Caulking the exterior stops with quality sealant also controls water intrusion while allowing any moisture buildup inside the wall cavity to drain or evaporate.
Prep the masonry opening using mechanical grinding or sandblasting to expose a rough, clean surface for sealant adhesion.
Prime extremely porous substrates first and insert properly sized backer rod before caulking.
Use a exterior-grade polyurethane sealant placing a continuous bead between the window stop and exterior brick face around the entire boundary.
Tool the caulk with light pressure taking care not to spread excess amounts. Follow the sealant manufacturer’s cure time before exposing to harsh weather.
Replace caulking every 4-5 years inspecting annually for gaps indicating total adhesive seal failure. Look for streaking below opening weep holes as an early sign of moisture intrusion issues.
Installing a Window in Brick Veneer
Brick veneer over wood frame buildings has an interior air barrier making window installation similar to regular house framing.
However, care must be taken not to compromise the corrugated ties anchoring the veneer outer wythe to the sheathing.
Make straight cuts aligning with mortar joint centers whenever possible to simplify making good afterwards.
Angle grinders with specialty flush-cut diamond masonry wheels produce clean professional results. Outline the opening with masking tape to prevent wandering during cutting.
Support removable brick elements during construction to prevent cracking or spalling the thin veneer edges.
Fill voids immediately with matching mortar upon completion and re-anchor any compromised ties using epoxy or replacement fasteners.
New windows installed per manufacturer’s specifications and sealed effectively resist moisture damage of the sheathing and underlying wood structure when properly integrated into brick veneer house walls.
Adding a Window to Exterior Brick Wall
Home additions often involve cutting new windows into existing exterior brick walls. This requires careful structural consideration and work sequencing to maintain wall stability.
Accurately lay out openings and verify lintel sizing, reinforcement method and collector beam transfers to existing structure from the engineer or architect before cutting any brick.
Use a specialty recessed panel wall saw designed for masonry when cutting from the exterior side through the entire existing wall thickness.
Make incremental depth passes allowing the brick dust and debris to eject outwards avoiding accumulation behind the wall. Stop all utility penetrations encountered.
Finish cuts neatly to the inside face using a hand held specialty flush cutting masonry saw.
Toenail interim wood framing securing the top and bottom of the opening early in the process.
Integrate flashing, weep holes, architectural trim details and caulked stops into the new window framing before patching brick and remodeling the home’s interior spaces.
Coordinate electrical, HVAC and insulation changes with all involved contractors throughout construction.
Framing a Window Opening in Brick
The structural framework securing and anchoring windows into brick wall openings must withstand vertical and lateral loads imposed by wind, seismic effects or reinforcing bar connections.
Wood buck framing consists of doubled side jambs grouted directly against the masonry plus horizontally laminated sill and head members.
Use preservative treated lumber in all sill plates and wood components less than 8 inches above grade or stepping over concrete. Notch jamb studs to receive reinforced lintels sized under the window manufacturer’s specifications.
Jamb members should run continuous top to bottom of opening when not stacking multiple windows vertically in tall wall sections.
Anchor jamb buck framing on all sides using bolts epoxied into the masonry construction.
Close coordination with reinforcement installers is essential for properly positioning mounting holes.
Shim relentlessly plumbing and anchoring the entire perimeter to achieve level, square and twist-free alignment before installing the window.
Flashing Details for Windows in Masonry Walls
Like all building openings, properly integrated flashing and drainage provisions protect windows in masonry walls against intruding moisture.
Stainless steel, copper and peel-and-stick self-adhesive flashings withstand masonry wall exposure and environmental factors.
Install a pan-type flashing with end dams at the sill extending over the exterior sheathing and lapped into the building water barrier drainage plane.
Place diagonal corner flashing at the jamb-sill intersections woven 8 inches minimum onto the frame sides promoting three-way drainage.
The lintel header gets overlapped with strip flashings shingling vertically covering fastener heads.
Weep drainage vent openings at minimum 32-inch intervals promote airflow allowing evaporative drying of any moisture accumulated within the wall space.
Coordinate masonry flashing and drainage layers with window installers ensuring continuity throughout the wall system following best practices cited in ASTM E2112.
Field inspect for proper shingling, adhesion and provision of clear drainage.
Conclusion
This guide covers key considerations specific to civil engineering and masonry construction for successfully installing windows into existing or new brick walls.
Properly sized lintels, reinforced openings, weathertight flashing systems and drainage provisions maintain structural integrity while sealing against exterior water infiltration.
Planning ahead and coordinating all window integration details results in attractive, high-performing additions improving building functionality for years to come.
By following the proper steps and techniques, homeowners and contractors can successfully install a window in a wall, enhancing both the functionality and aesthetic appeal of the brick wall.


