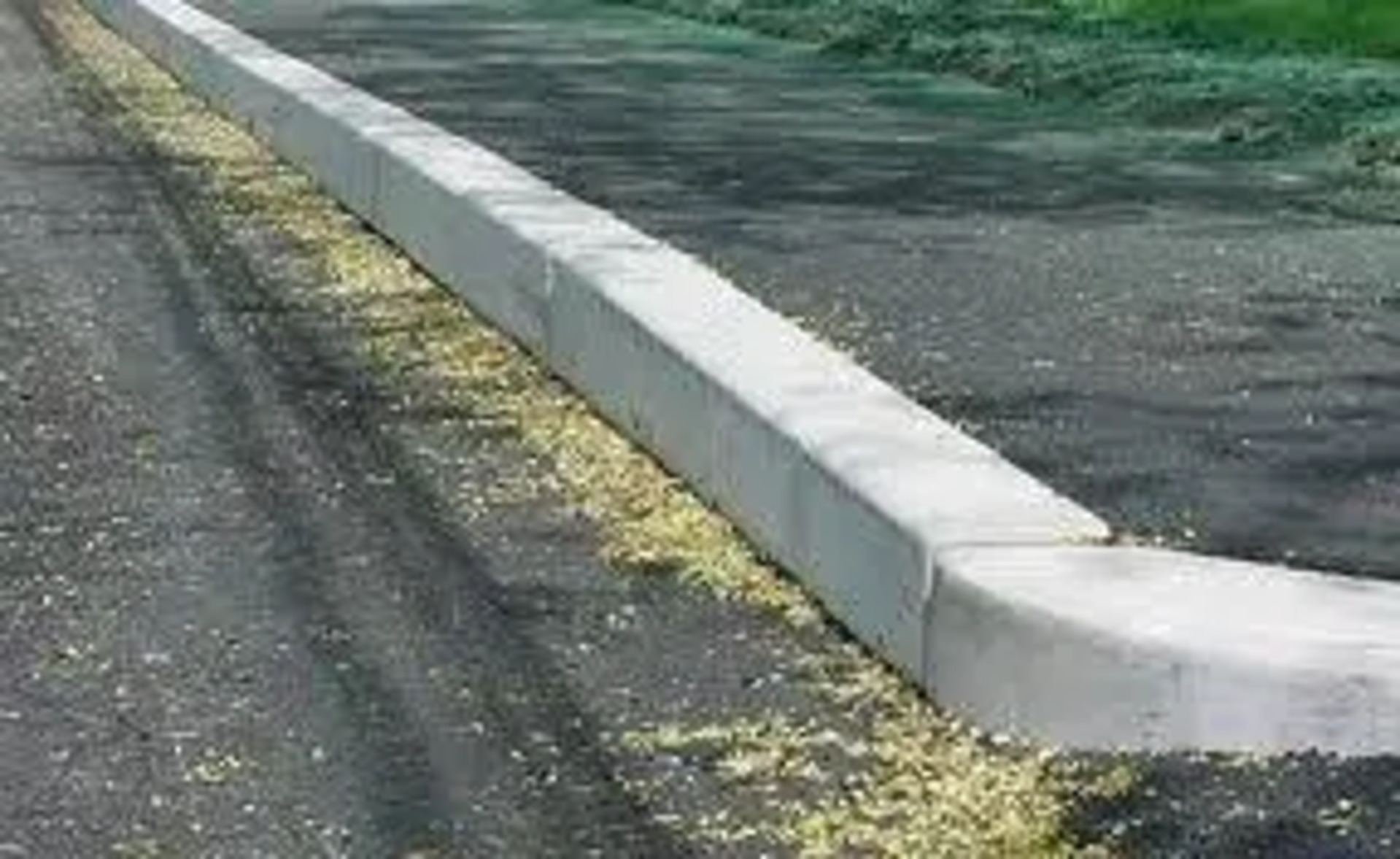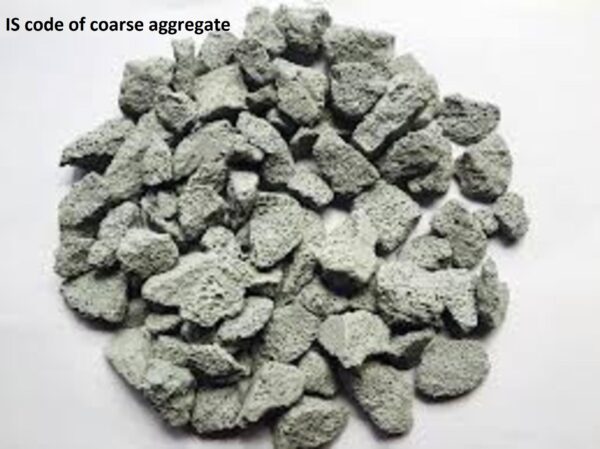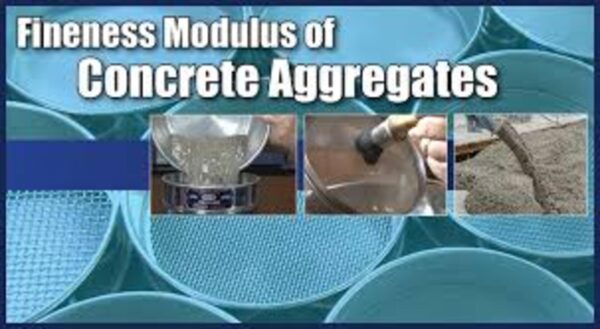Curb and gutter systems are vital infrastructure elements that line the edges of roadways and provide critical storm water management functions.
In civil engineering, they play a crucial role in managing water runoff along roads. A curb is a vertical barrier that runs parallel to the road, while the gutter is a shallow channel designed to collect and redirect water away from the road surface.
The primary purpose is to prevent water from infiltrating the pavement structure, which can lead to damage and reduced lifespan of the road.
Gutters in road design come in various shapes and sizes, depending on the specific requirements of the project. Some common types of curb and gutter include barrier curbs, mountable curbs, and combination curbs.
Barrier curbs are designed to prevent vehicles from leaving the road, while mountable curbs allow vehicles to cross over them when necessary. Combination curbs incorporate features of both barrier and mountable curbs.
This article explains what purpose curbs and gutters serve, different design types, proper construction with rebar reinforcement, ADA compliance, drainage system integration, replacement scenarios, aesthetic options like stamped concrete, and considerations like cost per linear foot.
What is a Curb?
A curb refers to a vertical or sloping concrete or asphalt structure installed along the edge of roadways functioning as a barrier between vehicle traffic and pedestrian spaces.
Curbs frame travel lanes, provide drainage control, and strengthen pavement edges against cracking and subsidence. They establish an unambiguous boundary assisting navigation.
What is a Gutter?
Gutters describe the shallow concrete troughs built integrally along curbs to capture and channel storm water runoff from pavement and adjacent areas into dedicated drainage systems.
The recessed linear depressions convey flows while preventing overflow erosion hazards.

What is the Purpose of Curb and Gutter?
Key reasons civil engineers specify curb and gutter systems include:
Drainage Control: Defines edge of roadway for controlled stormwater capture preventing random erosion and flooding of surrounds.
Traffic Guidance: Provides clear boundary between vehicle lanes and pedestrian zones – keeps cars on carriageways.
Safety Barrier: Redirects vehicles back onto roadway upon unintended departure, especially around curves.
Pavement Edge Support: Reinforces outer pavement lip against cracking/crumbling thus extending service life.
Access Demarcation: Highlights and access openings through vertical upstand curbing – especially important at intersections.
System Integration: Links collective drainage infrastructure – transitions flows into area inlets and underground pipes.
Aesthetics Accent: Visually defines public roads and spaces over random terrain for an orderly appearance.
Overall, curbs and gutters deliver vital road infrastructure functionality in an integrated, systematic manner.
Types of Curbs
Common curb types used in various applications are:
Barrier Curbs: Nearly vertical-faced curbs up to 6 inches tall that establish definitive pavement boundaries. Preferred for high-speed roads and traffic regulation.
Mountable Curbs: Sloped curbs allowing vehicles to deliberately drive over when required while still controlling general access. Used on lower speed commercial roads.
Rollover Curbs: Shallow sloped or nearly flat curbs which allow easy crossover under typical traffic but demarcate edges. Seen on rural roads and large commercial complexes.
Shoulder Curbs: Provide moderate delineation between road shoulders and abutting non-paved areas like planter strips for selective access.
Water Channels: Shaped drainage channels directing runoff flows into receptacles. Used in conjunction with other curb types which lack integral gutters.
Selection depends on road type, desired access control levels, integration needs with other infrastructure, and drainage requirements.

Barrier type
Concrete Curb and Gutter Construction
Concrete is the most common material for curbs and gutters owing to low cost, high durability and shape versatility:
Formwork: Forms for slipping concrete into accurate shapes. Rigid vertical forms for curbs; horizontal forms shaped for gutter troughs.
Reinforcing: Steel rebar grids reinforce the concrete structurally against cracking and damage. Thicker sections at vulnerable points like curb returns and drainage openings.
Concrete Placement: Concrete poured and finished to specified dimensions following standard codes and procedures. Small volume batches allow customization.
Jointing: Control joints cut to regulate crack development. Isolation joints demarcate sections needing independent movement.
Finishing: Exposed surfaces smoothed with floats and brooms/combs for optimal drainage flow and to remove marks left by forms.
Curing: New concrete protected to promote even and complete hydration for optimal strength.
Maintaining standards compliance throughout concrete construction creates durable curbs and gutters lasting decades.
Installing Steel Rebar for Curb and Gutter
When installing curb and gutter systems, proper construction techniques are essential. Pouring a curb involves preparing the subgrade, setting forms, and placing and finishing the concrete.
Proper installation ensures that the gutter on the side of the road functions effectively, directing water to storm drains or other drainage systems.
Proper steel reinforcement is vital for crack control and added load capacity:
Bar Size: Typically #4 bars used longitudinally. Larger bars in high load/impact zones like intersections.
Transverse Cross-Bars: #4 bars spaced at 2 foot intervals join longitudinal steel. Resists diagonal shear cracks.
Bar Alignment: Bars elevated on chairs to remain centered within concrete depth while fully encased.
Lap Joints: Where longitudinal bars join, staggered overlaps of at least 12 inches tie segments.
Anchoring: Rebar hooks tie assembly into pavement sub-base to resist uplift movement stresses.
Accessories: Bar supports, spacers and tie-wires properly secure rebar cages during concrete placement.
Correct rebar size, layout, anchoring and accessories result in an integrated reinforced structure for the long term.

ADA Compliant Curb and Gutter Design
Curb profiles and positioning must follow ADA guidelines for accessibility:
- Curb Heights: Maximum legal height alongside disabled parking spaces is 2 inches to allow manageable wheelchair transition. Detectable truncated dome textures warn of drop-offs where higher curbs unavoidable.
- Opening Widths: Regular curb interruptions for walking paths, ramps or accessible crosswalks must meet minimum width standards. Wider paths facilitate wheelchairs.
- slopes: Curb-contained gutter drainage slopes cannot exceed 1:20 ratio laterally to avoid tipping wheelchairs navigating along them. Maximum 1:12 slope on cut curbs.
- Materials: ADA rules exclude loose materials like gravel which impede access. Concrete and asphalt are firm enough even when wet. Tactile cues included.
Awareness of ADA physical and sensory needs in curb and gutter placement creates accessibility for all users.
Curb and Gutter Drainage System Codes
Civil plans integrate curb and gutter developments with area-wide drainage infrastructure following stormwater system codes:
Runoff Estimates: Model localized rainfall scenarios to size gutters for adequate storm flows and route designs.
Slope Specifications: Specify minimum longitudinal drainage slopes of 0.3% and maximum lateral cross slopes per code.
Materials Standards: Specify durable, high-quality concrete mixes to withstand loading, freeze-thaw exposure and water flows using accepted mixes.
Inlet Connections: Link to network of roadway drop inlets, underground storm sewer mains, retention structures and outlets.
Testing: Mandated system water flow capacity testing before project completions. Remediate inadequacies.
Compliance with prevailing drainage rules ensures effective curb and gutter marriage into broader infrastructure.
Replacing Old Asphalt Curb and Gutter
Age, vehicle impact deterioration, and drainage issues necessitate eventual replacements:
Removals: Sawcut and breakout all visibly damaged asphalt curbs and gutters plus undermine soil to prescribed depth per base preparation needs.
Sub-grade Prep: Re-level and recompact substrate as the base structural foundation for new curbs ensuring optimal support.
Aggregate Base: Well-draining crushed gravel base padded out to design thickness, grades and compaction levels to receive fresh concrete.
New Construction: Follow standards outlined for forms, steel reinforcement, accessories, concrete specifications to rebuild to code. Appropriately sloped gutters.
Systems Integration: Tie-in with existing drop curb inlets or catch basins using connector pipes so drainage flows uninterrupted.
Testing: Verify completed assembly channels flows to area drainage properly without leaks or backups. Remediate issues.
Low Profile Curb and Gutter Benefits
Low profile curb options offer advantages:
Cost Savings: Short 12 or 18 inch vertical elements use less concrete material than standard tall curbs saving over 20%.
Snow Plow Access: Provides more clearance for plows combing curbs. Reduces plow, curb and vehicle damage.
Simplified Construction: Shallower forms and steel reinforcing speeds installation. Permits smaller mixers.
Decreased Runoff: Less lateral slope and increased drainage openings capture more stormwater decreasing runoff volumes needing conveyance.
Material Versatility: Short barriers possible with asphalt, pre-cast elements, or slip-formed concrete outpacing full height poured-in-place curbs for flexibility and access.
For appropriate low traffic settings, low profile curb and gutter variants simplify infrastructure needs cost effectively.
Calculate Curb and Gutter Concrete Volume
Accurately estimating required concrete curb and gutter material is important for costing and ordering:
Take-Offs: Measure proposed linear footage of curbing and gutters from plans. Categorize standard and roll-over curb types if mixed.
Cross Sections: Determine average widths, depths and offsets based on drawings for the curb and gutter area cross sections.
Unit Volume: Derive the typical cubic foot (or cubic yard) volume for a lineal foot section of each curb standard specified based on their shapes and sizes.
Material Calculator: Apply lineal footage totals to the unit volumes to estimate overall concrete cubic volume requirement for curbs and gutters separately.
Wastage Allowance: Add 5-10% allowance above calculated absolute minimums for unavoidable site construction losses and spillages.
Accurate take-offs coupled with disciplined placement prevents overruns in concrete usage and expenses.
Curb and Gutter Stormwater Drainage Capacity
Design capacity dictates curb and gutter sizing to control flooding:
Hydrologic Analysis: Model project site fully developed stormwater runoff volume for statistical extreme rainfall events per zoning. Factors include area, soil type, slopes and land use.
Flow Rate Estimates: Derive peak runoff flow rate volume in cubic feet per second (cfs) needing conveyance based on established drainage coefficients.
Channel Sizing: Standard hydraulic formulas dictate minimum curb and gutter cross section sizes needed (widths, depths) to carry flows at acceptable velocities.
Slope Specifications: Limit acceptable longitudinal and lateral/cross slopes to keep flows moving without sidewalk overtopping.
Inlet Spacing: Enough curb inlet structures must be integrated at optimal intervals to capture projected curb flows before downstream overburdening.
Oversized curb and gutter structures prevent urban flash flooding while undersized designs lead to hazardous overflow events.
Stamped Colored Concrete Curb and Gutter
For aesthetic appeal in pedestrian zones, decorative options like stamping and color add curb flair:
Patterns: Custom textured form liners or stamp mats impart realistic brick, stone, slate, cobblestone and other patterns into freshly placed concrete.
Colors: Permanent mineral oxide pigment admixtures or topical releases generate color variety. Multiple hues possible.
Contrast: Subtle taupe pigments contrast against darker street asphalt instead of continuous grey expanses.
Cost Effectiveness: Stamping costs comparable to standard flatwork with quick returns on visual appeal and design highlighting without resorting to pricey alternate materials strictly for aesthetics.
Skid Resistance: Properly broomed or textured surfaces maintain curb slip resistance for safety.
Artistic curb and gutter elements enhance public spaces cost effectively while delivering equal functionality.
Cost Per Linear Foot to Install Curb and Gutter
Typical costs range $25-$50 per linear foot depending on choices:
Material Prices: Concrete, often the cheapest, costs under $30 per linear foot generally while premium materials like natural stone or brick may exceed $100 per foot installed.
Height Factors: Vertical curbs require greater concrete and construction effort than low profile or rollover curbs – increased expense.
Drainage Integration: Simple road edge drainage adds moderately to costs versus complex tie-ins to storm sewer mains needing extensive pipework and inlet structures.
Access Issues: Site access constraints imposed by working adjoining high traffic roads or large structures increases construction challenges and pricing.
Decorative Options: Stamped texture, integral pigments, alternate finishes like exposed aggregate curb faces increase price over plain utilitarian designs.
Understanding cost ramifications of material, style and site complexity decisions informs reasonable budgeting.
Conclusion
Curb and gutter infrastructure perform the vital functions of storm-water capture, roadway access control and pavement support in an integrated manner.
By understanding the importance of curb and gutters in civil engineering and the various types of curbs and gutters available, engineers can design and construct roads that effectively manage water runoff, ensuring the longevity and safety of our transportation infrastructure.
Factoring critical design capacities, construction approaches, materials cost and aesthetics creates systems following codes and ADA mandates for optimal functionality over decades.
This overview covers key considerations for engineering long lasting curb and gutter assets.






