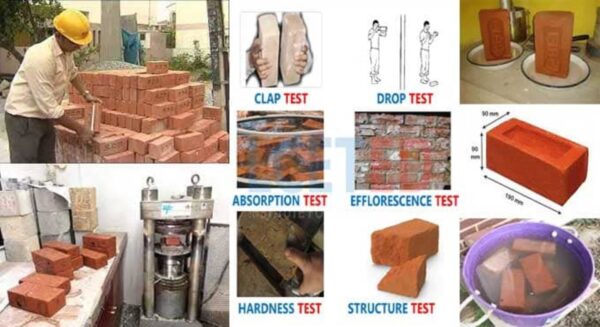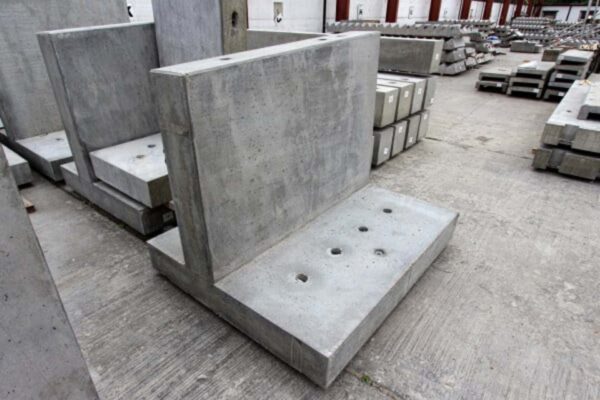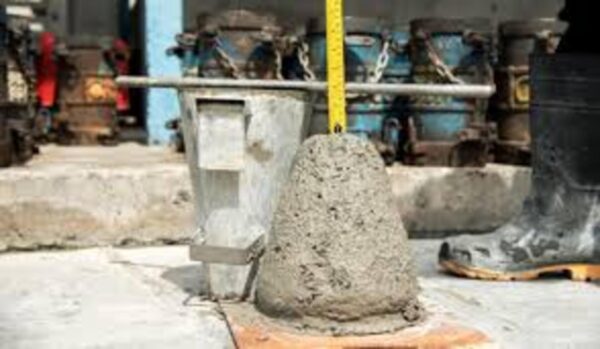Slab thickness is a critical design consideration for any concrete construction project. Selecting the appropriate thickness ensures durability, functionality, and structural integrity.
The thickness of concrete slabs in residential and commercial buildings is an important consideration during construction and renovation.
Determining the appropriate slab thickness depends on several factors like the intended building usage, structural load requirements, concrete strength, and applicable building codes.
For residential slabs, the typical thickness is 4 inches. However, the slab may need to be thicker depending on the load, room usage, and if it’s a composite slab with an integrated radiant heating system.
The minimum slab thickness for garage slabs is typically 5 inches. Commercial building slabs have higher load requirements and therefore need to be thicker.
Two-way slabs in offices and retail spaces often use 6-inch slabs. Industrial spaces require heavier slabs from 8 to 12 inches to provide adequate stiffness and prevent excessive deflection.
When determining it, engineers and contractors reference ACI code specifications for reinforced concrete as well as local seismic and building codes.
Careful calculation ensures it will adequately stabilize and support the structure through its lifetime.
This article provides an overview of methods for calculating appropriate concrete slab thickness and the rationale behind common slab design practices.
What is Slab Thickness?
Slab thickness refers to the vertical depth or dimension of a concrete slab. It is typically measured from the top of the slab surface to the base layer underneath.
Determining the optimal slab thickness depends on several factors like the imposed loads, concrete strength, soil conditions, and spanning capability.
Adequate slab thickness helps:
- Support designed loads without failing
- Resist cracking and deflection
- Accommodate shear stresses
- Prevent moisture issues in slabs on grade
Thinner slabs are more vulnerable to cracking and damage over time. However, excessively thick slabs lead to higher costs and material wastage. So finding the right balance is key.

FAQ – Slab Thickness
Does adding rebar allow thinner concrete floor slabs?
Yes, reinforcing steel bars (rebar) greatly increases slab tensile strength, allowing thinner sections to withstand bending forces. Rebar also controls cracking. With the right amount and position of rebar, slab thickness may be reduced while still meeting design loads.
What factors influence how thick a slab needs to be?
The main factors are the applied loads, spacing between supports, strength of subgrade soil, concrete strength, and building use. Design codes provide minimums but engineers determine the final thickness by analyzing all the variables unique to that project. More thickness helps distribute loads over soil.
How is slab thickness determined for a commercial building?
Commercial building slab thickness depends on the intended use, floor loads, and span lengths. Structural engineers evaluate the loads and recommend an appropriate thickness, often ranging from 5-8 inches for offices and retail spaces. Special conditions like heavy equipment may require thicker reinforced slabs.
What is the standard thickness for a concrete floor slab in a residential building?
The typical thickness for a concrete slab on grade in a residential home is 4 inches. This provides adequate strength and durability for standard floor loads in houses and apartments. Thicker slabs may be used in some cases if heavier loads are expected.
Key Factors Influencing Slab Thickness
The major considerations for slab thickness design include:
Imposed Loads
Heavier live, dead, impact, and environmental loads require thicker slabs. Common loads come from people, furniture, equipment, snow, wind, soil pressure etc. Dynamic loads also dictate increased thickness.
Concrete Strength
Higher strength concrete allows for relatively thinner sections. But sufficient cover is still needed for reinforcement bars. Using concrete with a specified compressive strength of 3000-5000 psi is typical.
Span Lengths
Longer spanning slabs will need more depth to prevent sagging. The thickness generally increases as the span between supports becomes wider.
Subgrade Type
Weak, compressible soils will lead to increased thicknesses to avoid differential settlements. A vapor barrier may also be required over free-draining soils to control moisture.
Reinforcement
Adding steel rebar or fibers controls cracking and yields thinner slabs. The reinforcement slots into the bottom portion of the section.
Environmental Conditions
Outdoor slabs exposed to freeze-thaw require sufficient depth to minimize surface deterioration and prevent subsurface water infiltration.
Minimum Thickness for Residential Concrete Slabs
For residential settings like homes, garages, patios, and sidewalks, a 4 inch minimum thickness is common. This provides adequate cover for reinforcement, resists impact or heaving damage, and reduces curling from shrinkage.
Basement slabs are often 4-5 inches thick but can go up to 8 inches if heavy vehicles will be parked. Incorporating wire mesh or rebar helps minimize cracking from minor soil movements.
Insulating under slabs on grade greatly reduces frost penetration and improves heating efficiency. This allows for slightly thinner sections in cold climates.
Standard Thickness for Garage Floor Slabs
Typical garage floor slabs range from 4-6 inches thick. ACI specifies a 4 inch absolute minimum. Many designers use 5 inches for light vehicle traffic and at least 6 inches for heavier vehicles like SUVs, trucks, or buses. Wire mesh or rebar is also suggested.
If large point loads will be applied, such as car jacks/lifts, an increased thickness of 8+ inches should be used with thicker steel reinforcement to prevent punching shear or concrete failures.
How to Determine Slab Thickness for Driveways
Some common slab thicknesses for concrete driveways are:
- 4 inches for sidewalks, carports.
- 5 inches for standard passenger vehicles
- 6 inches for highways, industrial settings
- 8+ inches for heavy equipment in ports or storage yards
The subsurface foundation and loading impacts thickness selection Most driveways just need simple 3000-4000 psi concrete without reinforcement.
Thicker steel reinforced sections are suggested for heavy truck traffic or weak unstable soils Using cracked isolation joints and proper curing helps durability for freeze thaw climates.
Double mat slab construction may suit heavy industrial sites Other thickness influences include aesthetics formwork costs and maintenance considerations
Recommended Thickness for Basement Concrete Slabs
For conditioned interior basement slabs, a thickness between 3-4 inches is sufficient in most cases. This assumes a stable subgrade and moderate live loads under 150 psf.
Unconditioned spaces often use a 5 inch slab thickness, increasing to 6+ inches for commercial functions involving heavier vehicle traffic.
It’s preferable to include 4×4 welded wire mesh or deformed steel rebar to control cracking and improve durability. The reinforcement should align towards the bottom third of the slab.
Vapor retarders under the slab plus thick perimeter insulation helps resist moisture penetration and related issues.
Calculating Thickness of Post-Tensioned Concrete Slabs
Post-tensioned concrete exploits internal prestressing forces to permit longer clear spans and thinner slabs than conventional reinforcement. Both bonded and unbonded systems are common.
The calculation procedure checks requirements at transfer (initial prestress) and for service (final loads). Key inputs involve the:
- Imposed dead, live, wind loads
- Support locations and spacing
- Materials strengths
- Allowable deflections
- Prestressing tendon profile
This generates the optimum profile for tendon drapes. Then the analysis determines adequate thickness to resist shear loads and limit stresses. Common post-tensioned depths range from 5-8 inches for floors and 4-6 inches for parking garages.
Typical Slab Thickness for Commercial Buildings
For office buildings, malls, airports, or institutional settings, minimum slab thickness often follows ACI guidelines:
Application – Slab Thickness
- Office Floors – 5 inches
- Parking Garages – 5 inches
- Warehouses – 5-7 inches
- Sidewalks – 4 inches
- Heavy Equipment Areas – 8+ inches
Considering the function of the space and structural system leads to appropriate thicknesses. Closely spaced columns or walls allow for thinner sections compared to flat plates.
Heated slabs should feature insulation to prevent thermal losses. Commercial sites also commonly incorporate vapor barriers and reinforcement.
Slab Thickness Requirements for Heavy Equipment
Storage, manufacturing facilities, ports and intermodal yards frequently handle very heavy container handling equipment, freight trucks, and vehicles up to 12 feet high. This leads to high point and line loads exceeding 2000 psf.
Adequate slab thickness for H-20 and HS-20 heavy truck loading includes:
- 10-12 inches for reinforced concrete
- 8 inches for post-tensioned
- Lean concrete subbase under slabs on grade
Corrosion protection for exposed outdoor slabs also helps durable performance. Low slump concrete and proper jointing accommodates the heavy dynamic loads.
Increasing Thickness for Concrete Slabs on Grade
For slabs poured directly onto the native subsurface, both frost and groundwater can cause issues. Thicker slabs help mitigate risks like moisture damage, curling, and cracking.
Added thickness strategies include:
- Insulate under the full slab area
- Use 5 mil polyethylene below slab
- Increase thickness 2 inches over minimum
- Ensure proper drainage and moisture barriers
- Install sand base layer for consistent support
Thicker edges helps resisting freeze-thaw damage. Joints at appropriate spacing prevents random cracks. If subgrade issues exist, stabilization or piling foundations provides options too.
Slab Thickness for 5,000 PSI Concrete Mix
The strength rating specifies the 28-day compressive resistance. While structural calculations determine the final thickness, 5000 psi concrete provides good performance for many residential settings.
Typical thickness guidelines for 5000 psi mix include:
- 4-5 inches for basement slabs and on-grade floors
- 5-6 inches for driveways and garage floors
- 6+ inches for commercial parking and sidewalks
Higher strengths like 5000 psi yield thinner slabs compared to 3000 psi mixes. But proper reinforcement and uniform subgrade support assists long-term durability regardless of strength.
MCQ
Here are 4 multiple choice questions about slab thickness with options, answers, and detailed explanations related to IS, US and Europe codes:
Q1. What is the minimum thickness for a ground floor concrete slab as per Indian Standards?
a) 100 mm
b) 125 mm
c) 150 mm
d) 175 mm
Answer: B
Explanation: As per IS 456-2000, the minimum thickness for a ground floor concrete slab is 125 mm. This ensures adequate cover for reinforcement and handling stresses under residential building loads per Indian design standards.
Q2. The minimum thickness prescribed by ACI 318 for a slab on grade, if reinforcement is provided as per the code is:
a) 100 mm
b) 125 mm
c) 150 mm
d) 175 mm
Answer: A
Explanation: The ACI 318 building code specifies a minimum 100 mm thick slab on grade if reinforcement is provided as required. This accounts for US standard floor loads and meets strength requirements when proper rebar is placed.
Q3. What is the minimum thickness for a ground bearing slab as per Eurocode 2 standard?
a) 150 mm
b) 120 mm
c) 100 mm
d) 80 mm
Answer: C
Explanation: Eurocode 2 specifies 100 mm as minimum slab thickness for reinforced concrete ground bearing slabs. This ensures adequate strength and durability considering standard European residential floor loads and conditions.
Q4. The thickness of an industrial warehouse slab per European standards is:
a) Minimum 120 mm
b) 100-150 mm based on loads
c) 175-225 mm typically
d) 300 mm or greater
Answer: C
Explanation: For industrial structures, Eurocode recommends 175-225 mm thickness typically to withstand heavier point loads from storage, vehicles, shelves and equipment. Analysis of the loading and substrate guides the final design thickness.
how to calculate slab thickness for a concrete slab:
Step 1: Determine Design Loads
First calculate all the expected dead loads and live loads that will be applied to the slab. Common examples include:
- Weight of the slab itself
- Occupancy loads (people, furniture, equipment, vehicles etc.)
- Environmental loads (wind, rain, snow)
Step 2: Establish Support Conditions
Identify how the slab will be supported – such as on grade, on fill, pile foundation, basement walls, beams, etc. The subgrade strength and stability are important.
Step 3: Choose Materials
Select the concrete strength rating (f’c) and reinforcement parameters. Common grades are 3000-5000 psi. Adding steel rebar or fiber can reduce thickness.
Step 4: Determine Spans
Identify the shorter and longer spans between the slab supports. Longer spans usually require thicker slabs.
Step 5: Minimum Thickness Check
Consult design codes like ACI 318 to see if your preliminary thickness meets the absolute minimum limits.
Step 6: Analyze Loading Capacity
Using structural analysis, model the slab under the expected loads, supports and spans. Iterate until the stresses, shear capacity and deflections are within allowable limits.
Step 7: Control Cracking
The slab thickness, reinforcement amount, joint spacing, and concrete quality should be adjusted to limit crack risk.
Step 8: Finalize Slab Thickness
Select the thickness that satisfies strength, serviceability and durability criteria for the slab’s intended application and exposure conditions. Generally err on the thicker, more conservative specification.
The completed calculations should be signed off by a licensed professional engineer. Safety factors also apply depending on code requirements.
Conclusion
Appropriately designed slab thickness is crucial for serviceability and safety. Consider all present and future loads, material options, subsurface conditions, and reinforcement needs.
ACI 318 and qualified engineers provide final slab thickness recommendations. Rule of thumb minimums often form the basis for residential projects.
But commercial sites require thorough calculations integrating durability, costs, deflections, and sustainability targets.






