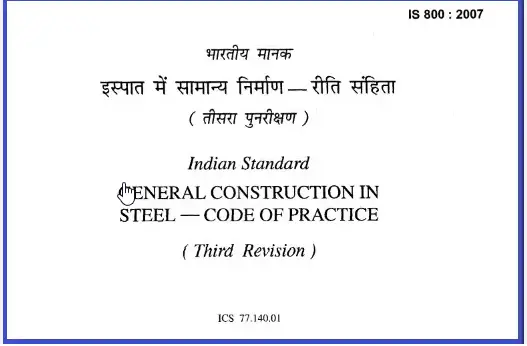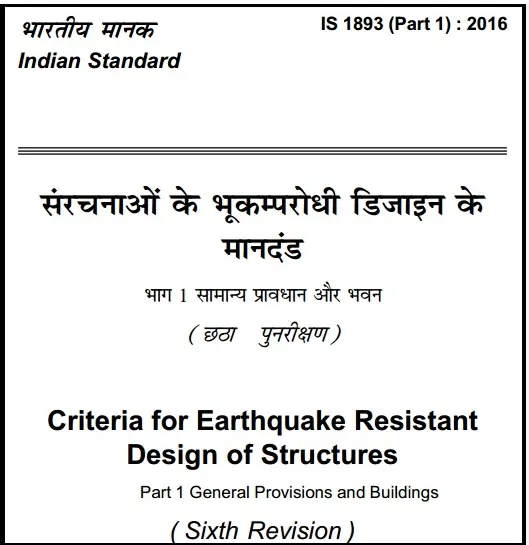Structural design codes are a set of rules and standards that specify the minimum requirements for the design, construction, and maintenance of structures. They aim to ensure the safety, functionality, and durability of structures under various loads and environmental conditions.
Depending on the type of the structural member different codes a designed for each specific type, some of them are
If you are a civil engineer working on structural design projects in India, you need to be familiar with the Indian codes and standards that govern the design of various types of structures.
In this blog post, we will provide a list of some of the most important and commonly used Indian codes for structural design, along with a brief description of their scope and applicability.
IS 456:2000 – Plain and Reinforced Concrete – Code of Practice
This code covers the general design and construction aspects of plain and reinforced concrete structures. It specifies the materials, quality control, durability, loads, analysis, design, detailing and construction practices for concrete structures. It also covers special topics such as prestressed concrete, water retaining structures, ductile detailing and earthquake resistant design.

IS 800:2007 – General Construction in Steel – Code of Practice
This code covers the general design and construction aspects of steel structures. It specifies the materials, fabrication, erection, inspection, testing and maintenance of steel structures. It also covers special topics such as plastic analysis, fire resistance, fatigue, corrosion protection and earthquake resistant design.

IS 801:1975 – Cold-Formed Light Gauge Steel Structural Members in General Building Construction
This code covers the design and construction aspects of cold-formed light gauge steel structural members used in general building construction. It specifies the materials, properties, dimensions, tolerances, fabrication and erection of cold-formed steel members. It also covers the design methods for tension members, compression members, flexural members and connections.
IS 1893:2016 – Criteria for Earthquake Resistant Design of Structures
This code covers the criteria for earthquake resistant design of structures. It specifies the seismic zones, design spectra, soil classification, importance factors, response reduction factors and ductility requirements for different types of structures. It also covers the seismic analysis and design methods for buildings, bridges, industrial structures, liquid retaining structures and masonry structures.

IS 875:1987 – Code of Practice for Design Loads (Other than Earthquake) for Buildings and Structures
This code covers the design loads (other than earthquake) for buildings and structures. It specifies the dead loads, imposed loads, wind loads, snow loads and special loads for different types of structures. It also covers the load combinations and partial safety factors for different limit states of design.
These are some of the most important and commonly used Indian codes for structural design.
There are many other codes that cover specific aspects or types of structures such as IS 13920:2016 for ductile detailing of reinforced concrete structures subjected to seismic forces, IS 1343:2012 for prestressed concrete structures, IS 4928:1993 for composite construction in structural steel and concrete etc.
You can find more information about these codes on their respective websites or download them from here .
