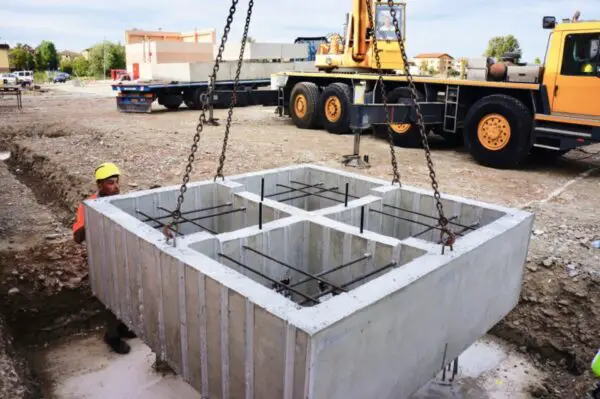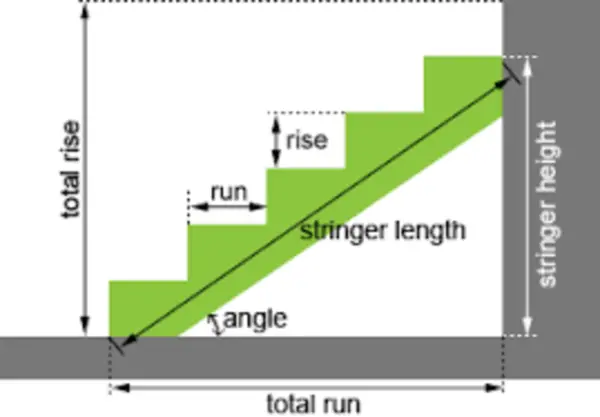Retaining walls are an integral landscape element, serving both functional and aesthetic purposes.
One of the most durable and versatile retaining wall options are precast concrete systems.
Made from steel-reinforced concrete cast into specific shapes, precast concrete offers important advantages over other retaining wall choices.
Unlike brick, stone, wood, or cinder block retaining walls which must be built manually on-site, precast concrete retaining walls feature prepared components that only need to be put into place.
This saves a tremendous amount of time and labor.
Additionally, precast concrete retaining wall systems are extremely strong, long-lasting, and require very little maintenance over decades of use.
They can withstand weathering, prevent erosion issues, and avoid problems like cracking, rotting, mold, and infestations which afflict natural material retaining walls.
Precast concrete retaining walls provide an attractive and practical solution for yards and gardens with elevation changes, slopes, or terracing needs.
While retaining walls were traditionally built from materials like brick, stone, cinder block, or wood, modern retaining wall systems featuring precast concrete offer superior strength, durability, and ease of installation.
What are Precast Concrete Retaining Walls?
Precast concrete retaining walls are systems constructed from steel-reinforced concrete cast into specialized shapes.
The concrete components are fabricated offsite at a manufacturing facility, then delivered to project sites for simple assembly.
This differs enormously from traditional retaining wall building methods that require intensive manual labor constructing the walls from individual masonry units or landscaping timbers onsite.

Benefits of Choosing Precast Concrete Retaining Walls
There are many excellent reasons to choose precast concrete over other retaining wall options:
Cost Savings – Prefabricated precast concrete walls save significantly on materials, transportation, and installation costs compared to site-built block or stone retaining walls.
Less onsite equipment is required as well. This cuts down total expenditures noticeably.
Durability – Properly installed precast concrete retaining walls can last 50-100 years or more.
The reinforced concrete resists weathering, remains stable through freeze-thaw cycles, and won’t decay or become compromised over time.
Strength – Concrete offers tremendous compressive strength, resisting the lateral pressure exerted by soil and landscaping materials.
A well-engineered precast retaining wall system is incredibly sturdy and safe.
Low Maintenance – Precast concrete retaining walls only requires occasional cleaning or sealing, avoiding the constant maintenance issues of timber or natural stone retaining walls.
No painting, staining, mortaring, or crack repairs are necessary.
Customizable Style – Concrete units can be fabricated with diverse finishes, textures, patterns, and colors to mimic brick, natural stone, or other retaining wall materials.
This allows for design flexibility.
Easy Installation – Prefabricated interlocking precast concrete components assemble rapidly onsite.
No special equipment or building expertise is required. Homeowners can often tackle the straightforward installation process themselves if desired.
Prevent Erosion – Precast Concrete retaining walls provide excellent erosion control on slopes or elevation changes, securing the terrain.
Drainage and weep holes can be incorporated into precast units where needed.
Enable Landscaping Features – Build tiered plantings, raised gardens, and other landscape features against the stable plane of a precast concrete retaining wall with ease.
Expand Usable Space – Level out hilly yards or slopes to create more usable area with precast concrete retaining walls.
Even steep grade changes can be transformed into functional flat zones.
Long Product Warranties – Many precast concrete retaining walls manufacturers offer 20-year or lifetime limited warranties on their products when properly installed.
This ensures your investment against premature wall failure.

Types of Precast Concrete Retaining Wall Units
There are several basic types or styles of precast modular concrete units that interlock to construct retaining walls:
Gravity Walls – Extra-thick square, rectangular or L-shaped precast pavers that rely solely on their mass weight to resist soil pressure. Easy to install, but gravity walls consume extensive yard space at their base to counteract tipping forces.
Leaner Block Walls – Thinner square, rectangular or trapezoidal precast concrete units, 3-4” thick, pinned together with fiberglass rods. The rods anchor the wall into soil behind it to provide stability with less basal footprint.
Modular Block Walls – Small, manageable-sized interlocking dry-stacked precast blocks with sculpted front lips and rear lobes. The irregular shapes lock together tightly, while textured faces mimic natural stone finishes.
geosynthetic-Reinforced Walls – Similar modular concrete pavers integrated with layered geogrid sheets that extend deeply into engineered backfill materials behind the wall. This composite structure forms very tall, sturdy retaining walls without requiring heavy basal foundations.
How Precast Concrete Retaining Walls Are Installed
The general procedure for installing a precast concrete retaining wall system is:
- Plan Layout – Mark out the dimensions of the wall. Confirm the slope allows for proper drainage and backfill capacity.
- Excavate & Compact Soil – Dig out the wall footprint to stable mineral soil, with deeper excavations for tiered walls. Compact underlying soils thoroughly.
- Level Gravel Base – Spread a 6” gravel base, compacting the stone layer to create a flat, solid foundation.
- First Course – Place the initial row of concrete wall units end-to-end on the prepared base, checking for level.
- Backfill Behind Wall – Shovel porous fill like gravel behind the wall, packing it down after every few courses rise in height.
- Stack & Interlock Units – Lift and lock each successive precast component into position, often tapering rearward.
- Finishing Touches – Fasten cap stones, install drainage components, backfill fully to top and shape final grade. Seed, sod or landscape as desired.
- Maintenance – Perform occasional concrete sealing, cleaning or weed removal. No other upkeep needed.
advantages that precast concrete retaining walls offer for both residential and commercial spaces:
Residential Benefits
- Cost-effective for homeowners compared to site-built retaining walls
- Do-it-yourself friendly installation reduces landscaping labor costs
- Transforms unusable sloped yards into functional living space
- Enables multi-level landscaping and yard features like planters
- Interlocking units assemble rapidly with basic tools
- Concrete’s strength secures property perimeter lines
- Customizable textures, patterns, colors suit home aesthetics
- Low maintenance for busy homeowners
- Value added appeal when selling the property
Commercial Benefits
- Withstand heavy vehicle load capacity in parking lots and driveways
- Support multi-story building foundations on slopes or hillsides
- Structure stability reassures commercial tenants, investors
- Textured finishes blend with surrounding architecture
- Accommodate drainage infrastructure to control water flows
- Professional engineering oversight ensures structural longevity
- Right height design directs sightlines to signage & storefronts
- Tiered walls maximize usable real estate footprint
- Limit erosion liability on commercial properties
- Reliable performance in any climate
Whether a home gardener seeking more planting space or a developer attempting to build commercial space into a hillside, precast concrete retaining walls enable prime usage of challenging elevation change areas with their engineering advantages.
Manufacturing Process of precast concrete retaining walls
Precast concrete retaining walls are made in an offsite manufacturing facility to allow for precise construction under factory controlled conditions. This allows for higher quality than job site cast-in-place concrete walls.
The basic production process includes:
- Mixing – Specific proportions of cement, aggregates like gravel and sand, water, and admixtures are combined and mixed to the desired concrete formula for strength, consistency, appearance, etc.
- Casting – The mixed concrete is poured into reusable, custom made steel molds and forms that give the retaining wall units their final shapes and textures. Common forms include blocks, pavers, posts, and panels.
- Compaction – Vibrating tables and rollers are utilized after the pour to evenly compact the concrete in the mold and remove air pockets, ensuring consistency.
- Reinforcement – For structural wall components, steel rebar, mesh, cables, etc. are inserted into the molds before pouring for reinforcement. Synthetic macro-fibers may also augment concrete strength.
- Curing – Once cast, the filled molds sit for 12-24 hours to allow initial curing and hardening before the forms are stripped off.
- Additional Curing – The precast concrete units are moved to a curing room or chamber with controlled temperature and moisture levels to complete full curing over several weeks.
- Finishing – After curing, some pieces may get additional aesthetic touches like surface patterning, embossing, staining, etc. before final QA inspection.
- Shipping – Passed units are rigged, stacked and strapped to trucks for delivery to project sites for installation.
Customization Options
Nearly endless customization of color, texture, patterns, segmentation, and included features like lighting or drainage elements are possible with precast concrete retaining walls. Project engineering ensures structural soundness tailored to exact site parameters.
With quality controlled factory manufacturing procedures and integrated steel reinforcement, the installed retaining walls offer decades of durable service secured safely into the surrounding terrain.
The interlocking wall components assemble with minimal disturbance for continued stability across spaces.
With the right guidance selecting a first-rate precast concrete supplier, you’ll enjoy peace of mind from an exceptionally stable, low-maintenance backyard retaining wall that reliably improves your property’s usable area and beauty for generations.






