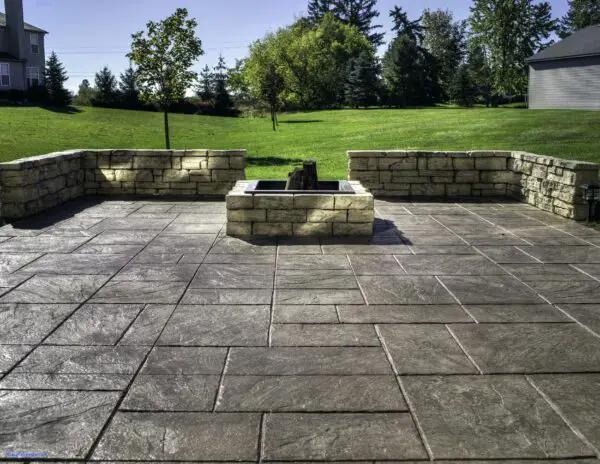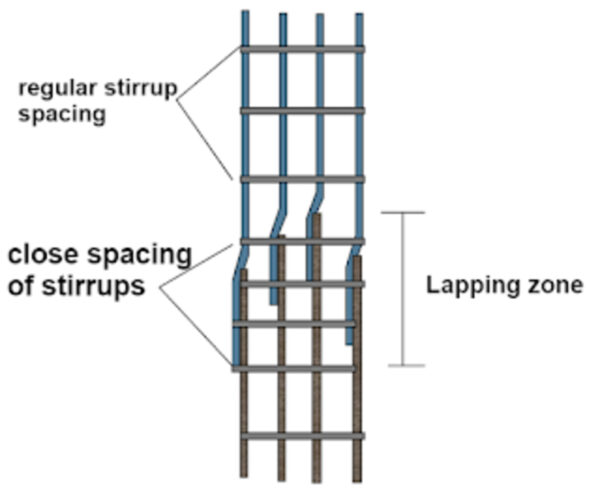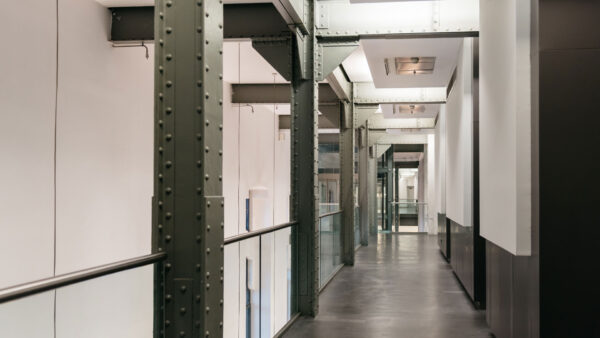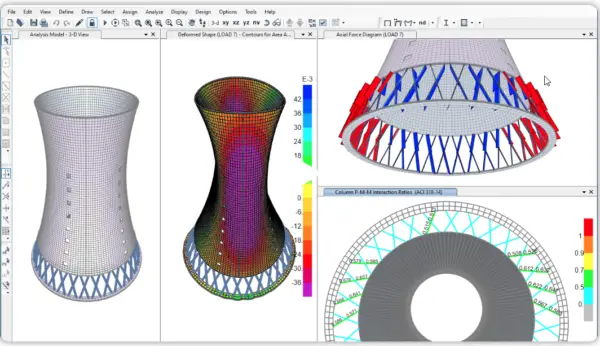Structural design is the process of creating structures that can withstand loads and environmental conditions.
Structural design examples are the applications of structural design principles to real-world problems. In this blog post, we will look at some structural design examples and how they illustrate the concepts of structural analysis, materials, safety, and aesthetics.

Structural Design Examples in Civil Engineering
- Buildings: Structural design of buildings involves the analysis and design of various building components such as walls, columns, beams, and foundations. This includes the design of building structures that can withstand various loads, such as gravity, wind, and seismic forces.
- Bridges: The structural design of bridges involves analyzing and designing the structural components of the bridge, such as girders, piers, and foundations. The design must ensure that the bridge can withstand the forces from loads such as the weight of vehicles, wind, and seismic activity.
- Dams: The structural design of dams involves the analysis and design of the structural components such as the dam wall, spillway, and foundation. The design must ensure the dam can withstand the forces from water pressure and seismic activity.
- Tunnels: The structural design of tunnels involves the analysis and design of the tunnel structure, including the tunnel lining, support systems, and ventilation. The design must ensure the tunnel can withstand the forces from the surrounding ground and water pressure.
- Offshore structures: The structural design of offshore structures involves the analysis and design of the structural components of offshore platforms, such as the platform jacket, piles, and subsea pipelines. The design must ensure the structure can withstand the forces from waves, wind, and seismic activity.

Real Examples of Structural Engineering Design
The Eiffel Tower in Paris, France
It was designed by Gustave Eiffel and completed in 1889. It’s considered a masterpiece of wrought iron architecture and is one of the most recognizable landmarks in the world.
The Eiffel Tower was built in 1889 as a temporary structure for the World’s Fair. It is composed of wrought iron lattice work that forms a tapered tower with four legs.
The Eiffel Tower is an example of a truss structure, which is a type of structure that consists of interconnected members that form triangular units.
Truss structures are efficient in resisting axial forces (tension or compression) but not bending or shear forces.
The Eiffel Tower was designed to withstand wind loads and thermal expansion by using diagonal bracing and curved shapes. The Eiffel Tower also demonstrates the importance of aesthetics in structural design, as it was intended to be a symbol of modernity and elegance.

Golden Gate Bridge in San Francisco, USA
Another structural design example is the Golden Gate Bridge in San Francisco, USA. The Golden Gate Bridge was completed in 1937 and spans the Golden Gate Strait between San Francisco and Marin County. It was designed by Joseph Strauss, Irving Morrow, and Charles Ellis.
It is a suspension bridge, which is a type of structure that hangs from cables that are anchored at both ends. Suspension bridges are suitable for long spans and can resist both axial and bending forces.
The Golden Gate Bridge was designed to withstand earthquakes and strong winds by using flexible cables and towers that can sway without breaking.
The Golden Gate Bridge also showcases the role of materials in structural design, as it uses steel for strength and durability and a distinctive orange color for corrosion resistance and visibility.
The Burj Khalifa in Dubai, United Arab Emirates
It is the tallest building in the world, standing at 828 meters (2,722 feet). It was designed by Adrian Smith and completed in 2010.
A third structural design example is the Burj Khalifa in Dubai, UAE. The Burj Khalifa is the tallest building in the world, standing at 828 meters high. It was completed in 2010 and consists of a reinforced concrete core surrounded by steel frames and glass panels.
The Burj Khalifa is an example of a skyscraper, which is a type of structure that relies on vertical columns and horizontal beams to support its weight and lateral loads.
Skyscrapers are designed to resist gravity, wind, earthquakes, fire, and other hazards by using strong and stiff materials, geometric shapes, and advanced technologies.
The Burj Khalifa also illustrates the concept of safety in structural design, as it incorporates multiple fire exits, elevators, sprinklers, alarms, and ventilation systems.

The Sydney Opera House in Sydney, Australia
The Sydney Opera House is one of the most iconic buildings in the world, located on Bennelong Point in Sydney Harbour, Australia.
It was designed by Danish architect Jørn Utzon, who won an international competition for the project in 1957. The construction began in 1959 and was completed in 1973, after overcoming many engineering and political challenges.
The distinctive feature of the Sydney Opera House is its roof structure, which consists of a series of precast concrete shells that resemble sails.
Each shell is composed of sections of a sphere of 75.2 meters radius, and they are supported by a massive podium that covers 1.8 hectares. The shells vary in size and shape, creating a dynamic and expressive form that contrasts with the geometric simplicity of the podium.
The design of the shells was inspired by Utzon’s fascination with natural forms, such as seashells, palm leaves and clouds. He also wanted to create a building that would harmonize with the surrounding landscape and water, reflecting the changing light and weather conditions. The shells are covered with white ceramic tiles that give them a smooth and shiny appearance.
The Millennium Bridge in London, England
It is a pedestrian-only suspension bridge that was completed in 2000. It was designed by Sir Anthony Caro, Sir Norman Foster, and Sir William Whitfield.
The bridge was designed by a team of architects, engineers and artists, and it is a remarkable example of structural engineering and urban design.
The bridge is a very shallow suspension bridge, with two Y-shaped supports that hold eight cables on each side of the deck. The cables are very tightly tensioned, so they do not rise more than 2.3 metres above the deck.
This creates a slender and elegant profile that does not obstruct the views of the river and the city. The deck is made of aluminium and steel, and it is four metres wide and 325 metres long.
The bridge has a central span of 144 metres, which is six times shallower than a conventional suspension bridge.

The bridge opened in June 2000, but it soon became known as the “Wobbly Bridge” because it swayed excessively when many people walked on it.
This was caused by a phenomenon called synchronized pedestrian footfall, which was not well understood at the time.
The bridge was closed for almost two years while dampers were installed under the deck to reduce the movement. The bridge reopened in February 2002, and it has been stable and safe ever since.
The Great Wall of china
The earliest walls were made of rammed earth and wood, which were cheap and abundant materials in the flat plains of northwest China. Rammed earth is a technique of compacting layers of soil into a solid wall.
Wood was used to reinforce the structure and create platforms and watchtowers. These walls were built during the Warring States Period (475–221 BCE) by various states that later unified under the Qin dynasty.
The Qin wall was mostly made of rammed earth, but in some places, stone blocks or bricks were used. The wall was about 10 meters (33 feet) high and 5 meters (16 feet) wide.
The Han wall was similar to the Qin wall in structure, but it used more stone and brick materials.
The Ming wall was built with quarried granite or marble blocks, which were cut into rectangular shapes and fitted together with lime mortar.
Taj mahal . India
The structure of the Taj Mahal consists of a main mausoleum, four minarets, a mosque, a guest house, and a large garden. The mausoleum is a square building with chamfered corners and a huge dome on top.
The four minarets are 41 meters high and are placed at each corner of the mausoleum’s plinth. They are designed to balance the main structure and to protect it from collapsing in case of an earthquake.
It was designed by Ustad Ahmad Lahori, an Iranian architect who was also responsible for other Mughal buildings.
Conclusion
These are just some of the many structural design examples that can be found around the world.
Structural design examples can help us understand how structures work and how they can be improved.
By studying structural design examples, we can learn from the successes and failures of past engineers and architects and apply their lessons to our own projects.






