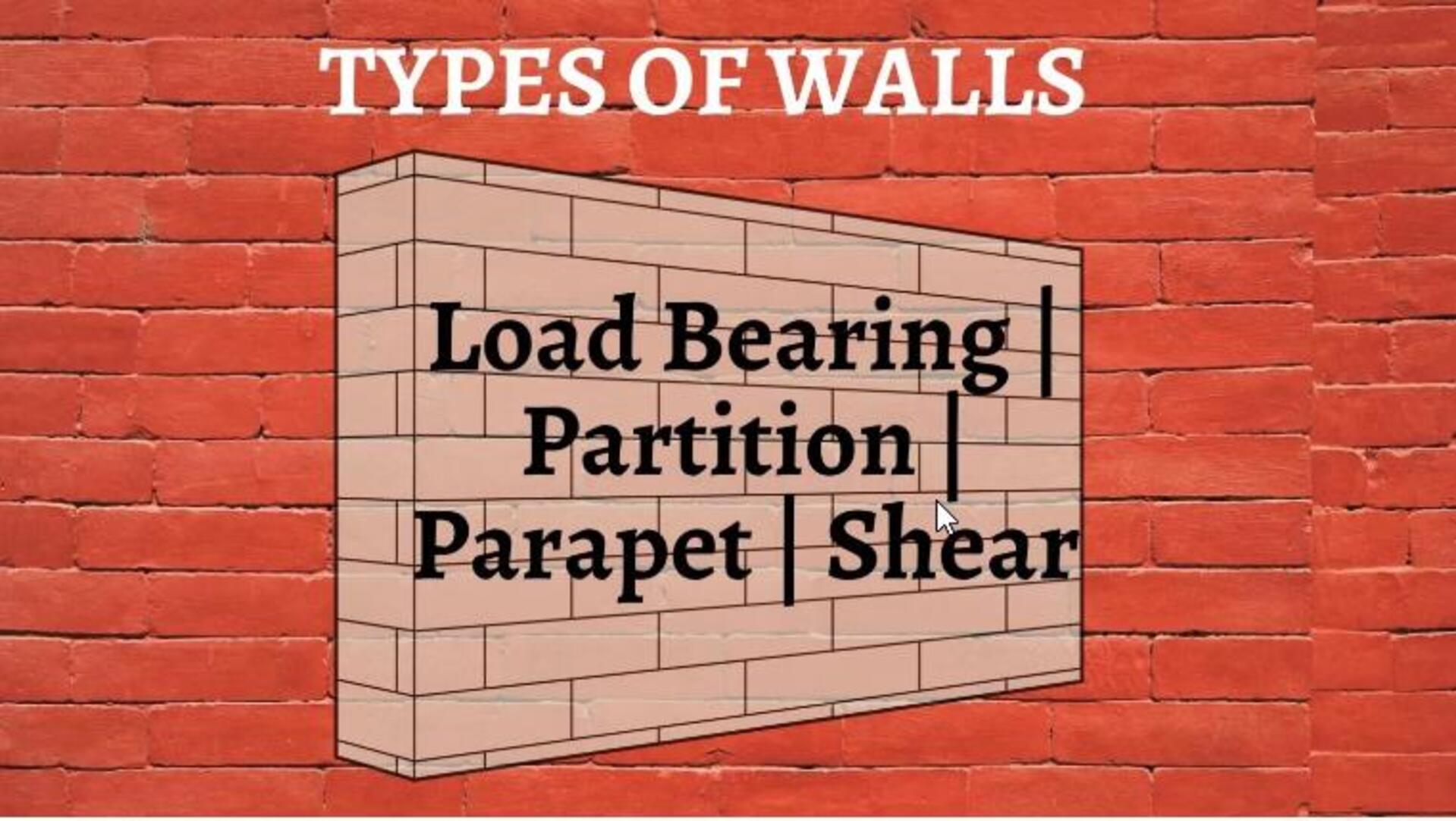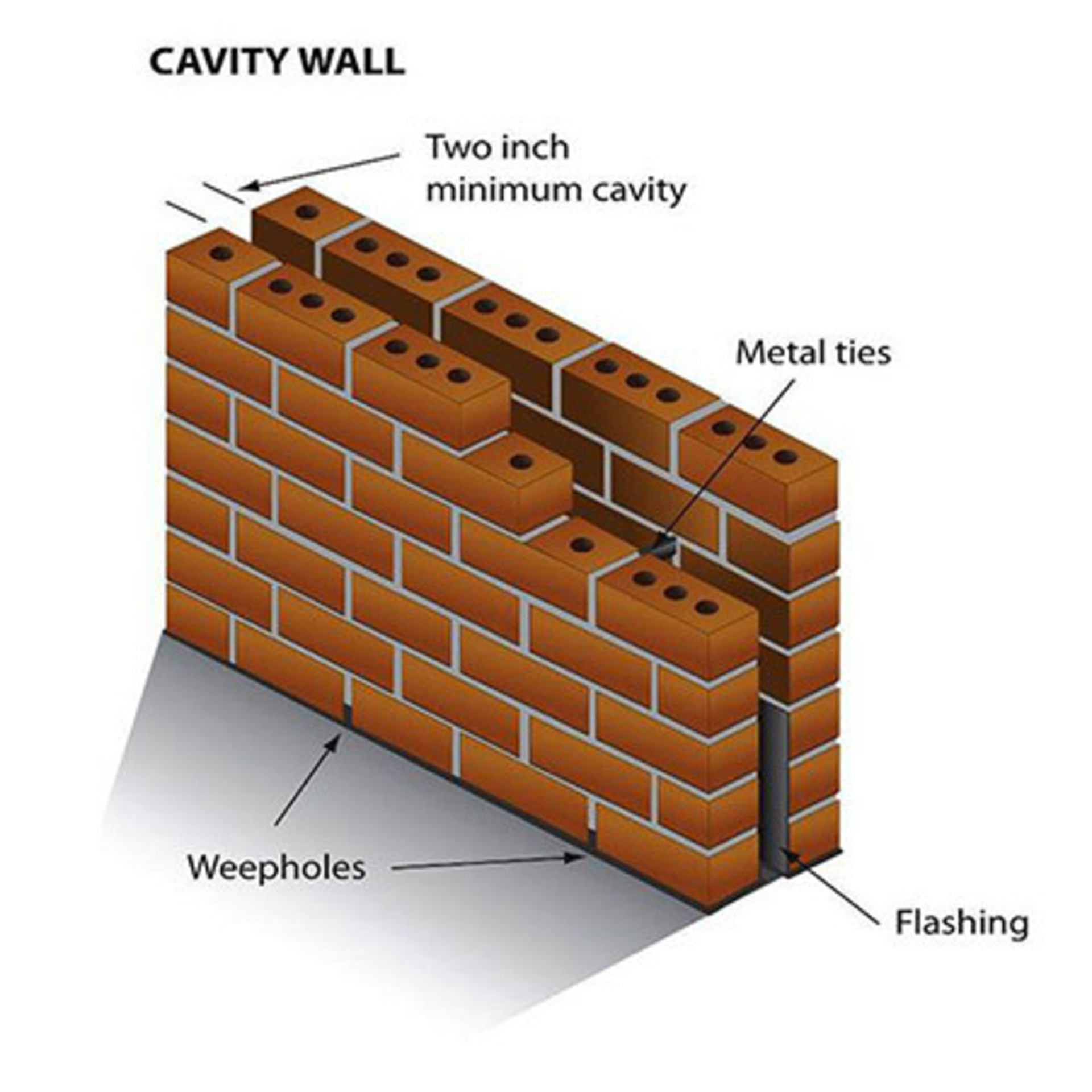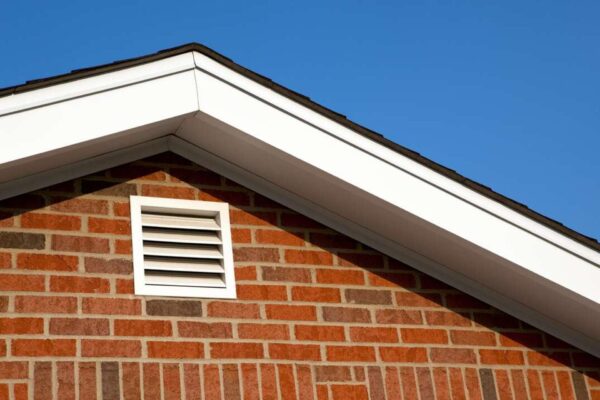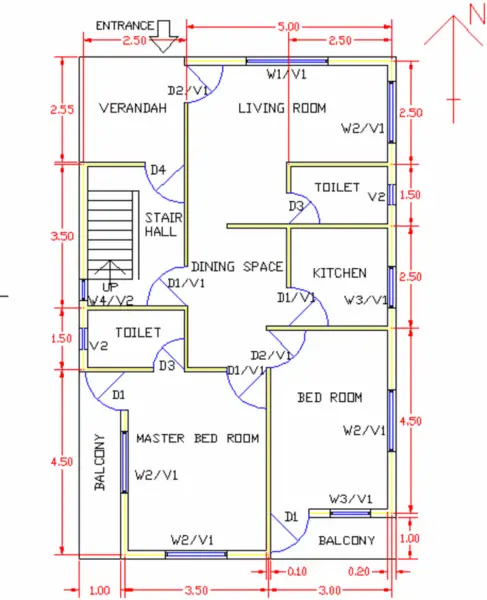A wall forms an integral part of any building or structural formwork. Walls serve varied purposes including bearing structural loads;
separating interior spaces;
providing weatherproofing, fire resistance or acoustic insulation; and forming secure perimeters.
Choosing suitable wall types and construction techniques based on precise usage requirements is vital in building design.
Modern walls in construction do far more than enclose space—they anchor the wall structure, resist forces, insulate, and define a building’s aesthetic.
Understanding each wall type and its performance is vital for civil engineers in the US, UK, Canada, and India who must meet diverse codes and climates while delivering cost-effective, sustainable projects.
This guide unpacks the different types of walls in construction, highlights key wall systems, and embeds every must-have keyword so your content is primed to outrank competitors.

Classification of Walls
Walls can be categorized based on functional attributes:
Load Bearing Walls
As the name suggests, load bearing walls transfer vertical loads from slabs, beams and other structural members safely into foundations. They may support:
- Dead loads like a building’s self-weight
- Imposed loads like furnishings, occupants and storage
- Wind or seismic lateral loads
Based on material and composition, following are key load bearing wall types:
- Concrete – Reinforced concrete, precast concrete panels etc.
- Masonry – Brick, concrete block, stone etc.
- Timber – Heavy timber, laminated veneer lumber etc.
Non-Load Bearing Walls
Non-load bearing walls are built between columns or load bearing elements. They carry their self-weight but no superimposed structural loads. Materials used include:
- Light steel framing
- Timber stud framing
- Metal/wooden partition systems
Retaining Walls
Constructed between drastically uneven ground levels, retaining walls resist lateral earth pressure and provide stabilization. Types include:
- Gravity walls – Rely on self-weight to resist sliding and overturning
- Piling walls – Frictional resistance of vertical piles embedded in soil provides stability
- Cantilever walls – Reinforced concrete stem walls fixed at base

Structural vs Nonstructural Walls
All wall construction types fall into one of two broad camps:
Shear Walls
Designed to counter horizontal forces in a building, shear walls carry loads laterally into connected structural members. Materials range from timber to reinforced concrete.
Cavity Walls
Hollow double-wythe construction with external masonry wythe, internal masonry wythe and a cavity between them. Cavity walls prevent moisture ingress efficiently.

Curtain Walls
A non-structural enclosure spanning multiple floors covering the external/internal face of a building as a single, continuous unit. Comprises of glass, aluminum etc. held by vertical and horizontal structural members.
Now that we have outlined major wall types based on structural performance, let’s delve deeper into their configurations, construction methods and usage across residential and commercial settings.
The 10 Core Types of Walls in Construction
The table below summarizes the wall types in construction most frequently specified worldwide. Use it as a quick reference when selecting the right type of wall for any project.
Different Types of Walls Used in Building Construction
Wall construction forms an early stage in any construction project. Several conventional and modern wall types suit varied usage scenarios.
Load Bearing Masonry Walls
Predominant since ancient times, masonry load bearing walls use brick, block, stone or concrete units bedded in mortar and arranged in patterns like English Bond, Flemish Bond etc. Based on material, types include:
- Brick masonry – Solid clay bricks or fly ash clay bricks in cement mortar
- Concrete block masonry – Premix concrete blocks bedded in mortar
- Stone masonry – Dressed stone blocks laid in cement mortar
- Glass block masonry – Glass blocks arranged with open or closed cavities
Masonry bearing walls suit low-rise buildings up to 2-3 storeys. Reinforced masonry introduces steel rebars for additional strength.
Benefits include durability, fire/noise resistance, availability, and aesthetic appeal. However, they require heavy foundations, are labour intensive, prone to dampness issues and building movements.
Pre-Fabricated Concrete Walls
Pre-cast solid/hollow concrete walls are factory manufactured to standard sizes using accelarated curing techniques and transported readymade to site. They offer merits including quality control, speedy construction, simultaneous site preparations and slender profiles compared to in-situ walls.
They are adopted in residential and commercial structures as exterior walls or room dividing walls. Insulated concrete forms (ICF) integrate insulation and enable concrete placement between polystyrene foam forms to give insulated monolithic concrete walls post hardening.
Timber Frame Walls
A traditional skeleton wall construction where the timbers act as structural studs nailed or bolted to horizontal sole plates and cap plates. Used since medieval ages, lightweight wooden frame walls with brick/stone infill suit multi-level buildings.
Modern forms include balloon and platform timber framing fixed using plywood/gypsum boards. They are easy to construct, modify, insulate and install wiring/piping without chipping.
Structural insulated panels (SIPs) fuse wooden or cement boards sandwiching a foam insulation core giving prefabricated, monolithic wall zones.
Steel Frame Walls
Light gauge galvanized steel frames fixed using nuts/bolts comprise vertical steel studs spaced 16-24 inch apart connected by horizontal tracks top and bottom. Depending on loads, steel thickness ranges 0.5mm-0.8mm.
Framing is then lined with finishing materials on either side like plasterboards. Benefits are quick construction, resistance to rot/pests/mold and integration of service lines.
Intermediate Partition Walls
Non-load bearing interior walls dividing living spaces aid privacy, temperature control and noise reduction. They comprise a frame infilled with materials like plywood, particle boards, gypsum boards, glass, blockwork etc.
Wood partition walls use metallic studs or wooden frames where boards are nailed to both sides.
Drywall partitions involve aluminum tracks securing gypsum drywall panels on both sides. No mortar is used diminishing moisture issues. They are easy to install but limited fire resistance.
Glass partition walls create translucent divisions using tempered glass panels secured in hardwood frames or using stancheons. They elegantly admit light.
External Curtain Wall Systems
Floor-to-ceiling external enclosures spanning the building facades made using glass/metal panels integrated into structural aluminum profiles give modern, minimalist exteriors allowing extensive use of glass, protection from weather and high safety from strong winds.
Structural sealant glazing gives ultra-sleek glass facades with vertical/horizontal aluminum members fused using durable silicone sealant without caps/screws. Unitized systems allow pre-assembled curtain wall units to be integrated on-site diminishing construction timelines.
Thickness Considerations for Different Wall Types
The thickness and finishes used for any wall depend chiefly on:
Structural Stability
- For load-bearing walls including external walls, higher thickness from 200-300mm ensures sufficient load transfer and shear resistance
- For internal non-load bearing partition walls, a thickness from 75-100 mm proves adequate
Acoustic and Thermal Insulation
- Hollow cellular concrete block walls from 190-300 mm give better heat/sound insulation
- For wooden partitions, doubling gypsum boards enhances acoustic privacy
Durability Requirements
- For lower superstructure walls exposed to rain or underground retaining walls prone to moisture ingress and chemical attacks, thicker walls from 300-600 mm are resilient
Let us examine suitable thickness standards as per walling material and usage:
- Brick external walls – 230 mm or 340 mm including internal/external plaster
- Brick partition walls – Half brick or 115 mm; single brick or 230 mm
- Concrete block basement walls – 200-600 mm
- Timber stud partition walls – 100 mm
- Drywall partitions – 92 mm (typically 75 mm stud framing with 2 layers 12.7 mm gypsum boards)
- Glass partitions – 15-25 mm thick monolithic tempered glass
Freely combining distinct wall types creates interesting articulations tailored to functional zones. For instance, glass curtain façades for the office lobby, brick bearing walls for the lecture hall block and lightweight drywalls/partitions for the administration wing – all integrated coherently!
Construction Methods, Materials and Fastening Systems
Let’s outline the stepwise procedures involved in constructing different walling systems:
Brick/Masonry Block Bearing Walls
The sequence includes:
- Mark layouts on foundations as per architectural drawings
- Prepare lime/cement mortar in specified mix proportions with optimal water content for cohesion
- Spread mortar bed on foundation plinth to receive the first masonry course
- Position masonry units like bricks/blocks checking alignments frequently
- Apply mortar on vertical joints to enable bonding with adjacent masonry course
- Use string lines stretched between both wall ends to ensure straight and levelled bedding
- Repeat laying successive masonry courses using bonding patterns like English/Flemish bonds
- Install weep holes intermittently at 900 mm vertical spacing for drainage
- Cure the masonry for stipulated durations preventing rapid moisture loss
Materials range from solid clay bricks, calcium silicate bricks, fly ash bricks, concrete blocks to dressed stone blocks. Veneeringexteriors with stone/glazed bricks offers aesthetic facades.
Mortar mixes are application specific – 1:6 cement-sand for foundations progressing to 1:4 and 1:3 for superstructure brickwork as strength needs decline. White cement improves mortar workability. Admixtures enhance properties.
Reinforcing masonry walls involves embedding steel reinforcement bars in preformed cavities at vertical junctures and lintels which are then grouted using micro concrete/mortar mixes. Geogrids offer stiffening benefits through confinement and composite action.
Anchoring arrangements like dash fasteners, ties and shelf angles aid integration with RCC members. Non-shrink grouts compensate settlement cracks.
Timber Stud Partition Walls
Stepwise construction involves:
- Fix sole plates using mechanical fasteners on finished floor along layout lines
- Position vertical studs made of timber/light gauge steel at designated spacing along plates and temporarily brace in plumb position
- Construct double top wall plates sandwiching waterproof building paper to protect wood
- Anchor wall framing to floor and ceiling structure using angles/joists
- Install insulation materials followed by attaching panels like plywood, particle boards on both sides using nails/adhesives
- Fix cover strips over joints between consecutive boarding pieces for seamless finish
- Apply jointing compound and sand adequately before priming and painting as desired
Timber studs, noggins and plates usually employ renewable softwoods like Pine, Douglas Fir etc. Structural sheathing materials include plywood, Oriented Strand Boards (OSB), cement-fiber boards and insulating boards using polystyrene etc.
Screws and bolts suit connections instead of nails for reliable restraint. Proprietary fasteners ease quick site assembly without compromising durability.
Glass Partition Wall Systems
Constructing demountable glass office partitions involves:
- Determine layouts of straight/curved glass walls, door locations etc.
- Install bottom tracks using mechanical fasteners ensuring flooring protection
- Erect interim braced stud framing to temporarily support glazing
- Position prefabricated glass doors/panels with edges encased in protective gasket into wall framing
- Level and fasten wall studs incorporating height-adjustable brackets to achieve storey heights
- Integrate aluminum door frames also housing functional hardware like locks, handles etc. as specified
- Insert rubber glazing strips, caps and weather seals for air/water tightness
- Apply neutral-cure silicone sealant for impermeable concealed joints
Toughened monolithic/laminated glass 8-12 mm thick gives elegant transparency. Onyx, quartz or granite stone inserts provide textural accents. Frameless glass walls with minimal steel posts underline structural lightness.
Framed walls may use decorative wooden frames, stainless steel or powder coated aluminum surronds. Ceiling hung systems liberate floorspace.
Choosing the Right Type of Wall Construction
When specifying types of wall construction, weigh these factors:
- Load Path – If the wall must resist gravity or seismic loads, select a proven structural wall format like reinforced masonry or a shear wall.
- Climate & Energy – In hot–humid Indian cities, cavity or insulated precast panels control moisture and reduce HVAC loads; in cold Canadian winters, double-stud wood walls with mineral wool excel.
- Speed & Labor – Markets with labor shortages (e.g., the UK) benefit from factory-finished wall systems such as SIPs or pre-panelized metal studs that cut on-site time by up to 50%.
- Sustainability – Low-carbon concrete mixes and recycled-content steel studs help meet North American LEED v4 and India’s IGBC thresholds.
- Budget – Material costs vary: brick veneer over studs may cost less than full-depth brick yet still achieve a heritage look.
Best Practices for Walls Construction
- Coordinate early with structural and MEP teams to avoid clashes; misplaced chases in a load-bearing wall can slash capacity by 30%.
- Specify robust wall material transitions (e.g., masonry to curtain wall) with movement joints to accommodate differential thermal expansion.
- Use BIM to model wall systems and run clash detection; this reduces field rework and keeps international projects on schedule.
- Detail moisture barriers in cavity walls and curtain walls to prevent mold—an issue especially in tropical Indian coastlines and humid US Gulf states.
- Adopt performance testing—air leakage, water penetration, and structural mock-ups—to verify curtain walls before mass fabrication.
Future Trends in Wall Types
The next generation of wall construction types is driven by performance-based codes and AI-powered optimization.
Machine-learning tools already simulate thousands of different wall types to balance cost, carbon, and thermal resistance in seconds. Expect wider adoption of 3-D-printed concrete walls—cutting waste by 60%—and dynamic façades that adjust opacity to slash cooling loads.
Common FAQs
What is a load-bearing wall?
A load-bearing wall supports and transfers structural loads from floors or roofs down to the foundation, ensuring building stability and integrity.
How does a cavity wall improve energy efficiency?
A cavity wall consists of two masonry skins separated by an air gap that insulates against heat transfer and prevents moisture penetration, boosting thermal performance.
When should you choose a partition wall?
Partition walls are nonstructural interior dividers made of materials like gypsum board or glass; choose them for flexible layout changes, quick installation, and acoustic separation.
What makes a shear wall essential in seismic zones?
Shear walls are reinforced concrete or masonry panels designed to resist lateral wind and earthquake forces, stiffening the frame and preventing sway or collapse.
Why use precast concrete walls in modern construction?
Precast concrete walls are factory-cast panels that offer high quality control, faster on-site assembly, reduced labor costs, and customizable finishes for durable, efficient builds.
Final Takeaway
Mastering the types of walls in construction is non-negotiable for engineers aiming to deliver resilient, efficient, and code-compliant buildings across the US, UK, Canada, and India.





