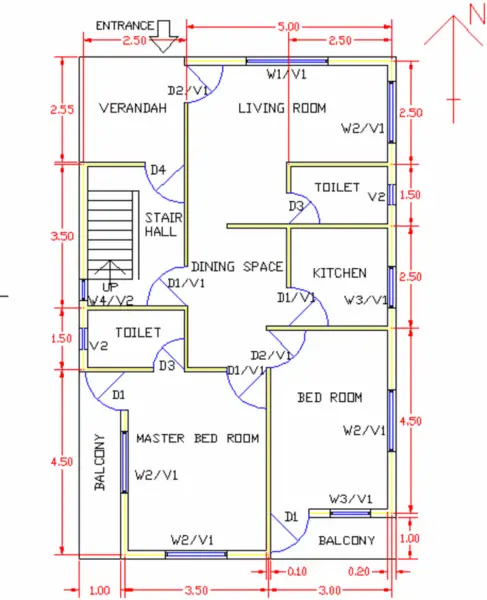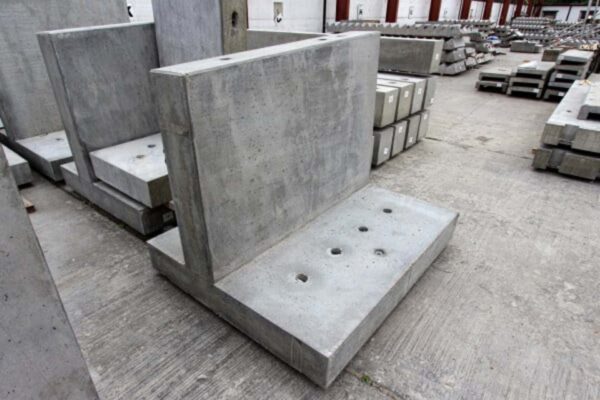A wood beam ceiling also known as exposed beam ceilings, exposed rafters, exposed timber beams or exposed trusses, utilizes both functional and decorative wood beams running horizontally across a ceiling. Solid wood or artificial wood-looking beams expose the structural shape above.
This separates a ceiling into distinct lined bays. Natural wood offers an organic, timeless material to elevate any room’s character.
Wood beam ceilings add a warm, rustic feel to any room with their natural texture and exposed wood grain.
Whether left bare or stained in rich tones, wood beams create visual interest on the ceiling while complementing furniture and fixtures below.
Both practical and decorative, wood beam ceilings have remained a staple ceiling style for centuries across cottages, barns, and grand architecture alike.

Purpose of Wood Beam Ceilings
Some reasons to install an architectural wood-beamed ceiling:
- Add visual interest and dimension
- Convey a warm, natural aesthetic
- Complement many interior design styles like modern, rustic, industrial
- Define spaces with an architectural focal point
- Increase perceived height of low ceilings
Benefits of Wood Beam Ceilings
- Aesthetics – Wood beams add visual interest, texture, and a natural look to ceilings. They create a rustic, cozy, or lodge-like aesthetic. The exposed wood grains are very decorative.
- Durability – Wood beams are very durable and can last for decades with proper installation and care. Unlike drywall, a wood ceiling can better withstand minor bumps and surface abrasions over time.
- Acoustics – Exposed beams and wood materials can improve acoustics in a room by reducing echoes. This adds to the warmth and ambiance.
- Energy Efficiency – Wood is a natural insulator. Wood beam ceilings can provide extra insulation and trap air to reduce heating and cooling costs compared to a basic drywall ceiling.
- Height – Visually, wood beams can make rooms appear taller and more spacious given their eye-catching lines and direction.
The key benefits relate to the aesthetics, durability, acoustics, efficiency, and perceptual height that wood beam ceilings offer over plain drywall ceilings in many buildings. The natural exposed look has lasting decorative style.
Applications of Wood Beam Ceilings
Here are some of the most common applications for wood beam ceilings:
- Living Rooms – Wood beams create a cozy, inviting feel in living spaces. They bring warmth and a conversational aesthetic to spaces where people relax or entertain.
- Dining Rooms – The visual interest and rustic feel of beams complement dining rooms well. They bring nice acoustics to spaces made for gathering and chatting.
- Kitchens – In farmhouse, rustic, or traditional kitchens, wood beams add pleasing and durable textures. They stand up well to kitchen heat, moisture, and activity over time.
- Bedrooms & Bathrooms – Whether in a cabin, cottage, or mountain home, wood beam ceilings continue the welcoming warmth into private spaces like bedrooms and bathrooms nicely.
- Commercial Spaces – From restaurants to stores to offices, wood beam ceilings lend inviting, classy visuals with standout style that attracts customers and guests.
- Outdoor Spaces – For porches, patios, pool houses or other covered outdoor spaces, wood beams enable the blending of interior and exterior in harmony.

wood beam ceilings enhance nearly any space, commercial or residential, with their natural patina and ability to tie spaces together as few other materials can.
Types of Wood Beam Ceilings
There are a few main types of wood beam ceilings to consider:
- Exposed Beam Ceilings – This classic style features wood beams that are mounted exposed and uncovered across the ceiling as structural architectural elements. The beams stand out dramatically.
- Box Beam Ceilings – Here, wood planks or rectangular “box” beams are covered across the entire ceiling surface. Gaps can be left between the boards for a more rustic open look.
- Coffered Beam Ceilings – Wood beams crisscross to form distinct square, rectangular, or octagonal recesses or “coffers” across the ceilings in formal patterns.
- Barn Beam Ceilings – These emulate the wide-planked utilitarian beams and worn patinas seen in agricultural barns, with country charm.
- Heavy Timber Beam Ceilings – Large, thick wood beams and posts 6″x6″ or bigger create bold structural accents reminiscent of heavy timber mill or lodge construction.
There are also more infrequent beam styles like herringbone, curved, trellis, or broken beam patterns to fit specific decorative tastes. The choices enable wood beam ceilings to suit nearly any room’s form and function.
Installing Wood Beams on Ceilings
Factors in installing wood beams:
- Mount with a sturdy framework to handle weight
- Use steel cables for long spans without underlying support
- Set beam widths based on ceiling size for ideal proportions
- Allow for lighting conduit, ductwork between beams
- Finish surrounding ceiling to match the beams
Consider enlisting professionals to install wood beams depending on ceiling’s scale and complexity.
Creative Wood Beam Inspiration
From a modern loft to a cozy mountain lodge, wood beam’s adaptable aesthetic elevates ceilings in endless inspiring ways. Consider these wood beam interpretations:
- Distressed beams with visible cracks, knots and color variations for added rusticity
- Exposed ceiling frameworks combined with beams in industrial spaces
- Contrasting painted beams to make them stand out
- Incorporating subtle faux beams for budget-friendly coffered style
- Suspending pendant lights between dark aged reclaimed barn wood beams
The natural beauty of wood creates ceiling focal points imbued with texture, depth and warmth that perfectly suit both classic and contemporary spaces. Properly installed wood beams or faux substitutes insert structural elegance that enhances overall interior design.
Conclusion
Architectural ceilings with functional wood beams build character through exposed lines and surfaces.
A wood beam ceiling offers customization flexibility too, from a few understated faux beams to intricate solid wood latticework’s underscoring a room’s layout. Wood material elegantly elevates plain flat ceilings into stunning showpieces.
For homeowners and designers alike seeking striking architectural embellishments, wood beam ceilings deliver on impressive visual impact. They truly provide elevated spaces improved by natural structure and style.





