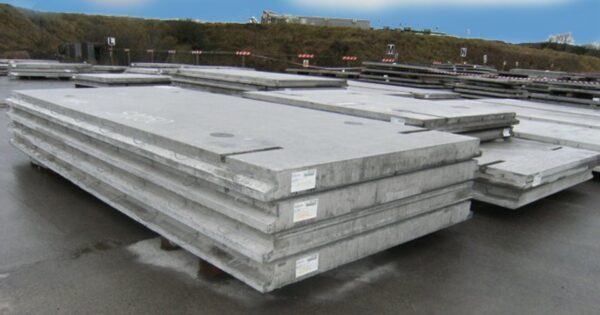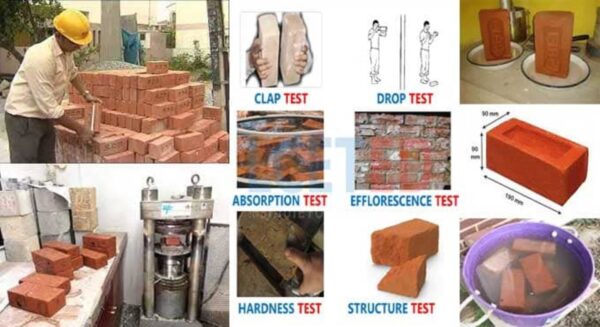An important physical property that engineers and contractors continually evaluate is the specific weight of concrete.
Among the most pivotal properties specified for structural concrete is the all-important specific weight – measured as force per unit volume typically in pounds per cubic foot (lb/ft3).
This specific weight of concrete quantifies the density of concrete once hardened in-place within infrastructure, encapsulating the total weight-to-volume ratio factoring in air pockets and voids.
As such, accurately determining and documenting specific weight of concrete serves critical purposes for civil engineers and contractors handling any project involving concrete materials.
Concrete is one of the most versatile and widely used construction materials, finding extensive applications in infrastructure projects.
What is Specific Weight of Concrete?
Specific weight refers to the unit weight of a material or substance per unit volume.
For concrete, it is typically measured in pounds per cubic foot (lb/ft3) or kilograms per cubic meter (kg/m3).
It represents the density of hardened concrete in-place factoring in air spaces and voids.
Specific Weight vs. Density
While related, the density and specific weight of concrete differ in meaning.
Density denotes the mass contained per unit volume of just the solid constituents before placement and hardening, excluding any air spaces.
Specific weight reflects the total unit weight after concrete has cured in structures.
Standard Test Method for Determining Specific Weight of concrete
The standard process for evaluating the specific weight of hardened concrete utilizes cored samples extracted from existing structures following ASTM C642 procedures. Key steps involve:
- Take concrete samples with at least 0.5 ft3 volume
- Record weight upon extraction while damp
- Fully dry samples to remove moisture
- Weigh thoroughly dried samples
- Compute density as dry weight divided by sample volume.
evaluating the specific weight of hardened concrete:
- ASTM C642 – This is the standard test method for density, absorption, and voids in hardened concrete. It entails taking core samples from existing concrete structures, fully drying them to remove moisture, and determining density as the ratio of dry sample weight to measured volume. This provides the most representative evaluation of in-place specific weight.
- ASTM C138 – The standard test method for density of hydraulic cement concrete determines the weight per volume of fresh concrete, providing density before placement and hardening. Test involves filling and striking off a measured container. It indicates the density performance achieved in batching and mixing processes rather than final in-place weight.
- ASTM C567 – This test method covers determination of the density of structural lightweight concrete through standard cylinder samples molded and cured under laboratory conditions. This evaluates pre-hardened concrete containing lightweight aggregates.
- RILEM 75 – This methodology uses a flask to determine bulk density of compacted concrete mixes made with various aggregate proportions before addition of curing water. This helps assess aggregate particle density effects.
- While numerous standards exist, ASTM C642 on cored, hardened structural concrete provides the most definitive evaluation of in-place specific weight for working engineering calculations and cost estimates. Let me know if you need any clarification or have additional questions!
Factors Influence Specific Weight of Concrete
There are several variables in concrete mixes and construction that impact the final in-place weight:
- Water-cement ratio
- Aggregate density
- Admixture usage
- Air entrainment
- Compaction and consolidation
A Basic Rule of Thumb Range
For preliminary estimates or general reference, standard concrete made with siliceous aggregates has an approximate specific weight of:
- Normal weight = 140 – 155 lb/ft3
- Structural lightweight = 105 – 120 lb/ft3
Though determined specific weight should serve as the basis for refined analysis whenever available through testing actual concrete used in a project.
Why Specific Weight of concrete Matters for Infrastructure
Knowing accurate specific weight is imperative to civil engineers for multiple reasons relating to the structural integrity and material costing of projects using concrete:
- Calculating Dead Loads
Dead loads comprise a major part of total design load calculations. The unit weight affects stress estimations and sizing elements like beams, columns and foundation footings. - Determining Self-Weight Components
The specific unit weight factors directly into computing the self-weight of concrete elements for gravitational force effects influencing stability design. - Estimating Cost for Batches and Orders
Combined with volume measurements, specific weight provides the basis for approximating required raw materials and associated costs.
Over- or under-estimation can lead to wastage or structural inadequacy. Therefore, evaluating concrete unit weight by standardized methods remains an essential specification.
Other Relevant Density Metrics
While specific weight sees common use in specifications, density also gets defined and documented in different but related ways:
- Bulk density – mass of aggregates without compaction
- Dry density – mass of hardened concrete without moisture
- Wet density – mass with moisture contained in pores
Each distinction has relevance for quality assurance practices at various stages from batching to mixing, placing and curing.
Conclusion
As a ubiquitously utilized construction material, few properties impact structural and cost outcomes as much as the specific weight (or density) of concrete.
Understanding the standardized processes for evaluating unit weight and the implications this measurement has for design and estimating exemplifies essential engineering competencies.
How do you calculate the specific weight of concrete?
To calculate the weight of concrete, follow these steps:
Estimate the density of your concrete.
Find the volume of concrete required for your construction.
Multiply the concrete’s density by its volume to obtain the weight of the concrete.
What is the specific value of concrete?
Generally, the specific gravity of normal weight concrete ranges from 2.2 to 2.5. However, lightweight concrete and heavy concrete may have different specific gravities. The specific gravity of concrete is important to determine the weight of the concrete and its strength characteristics.
How is specific weight of concrete measured?
Unit of measurement
The symbol used for specific weight is the Greek letter γ (gamma). The SI unit of measurement for specific weight is [N/m3]. Replacing (5) in (4) gives the unit of measurement for specific weight as [N/3].





