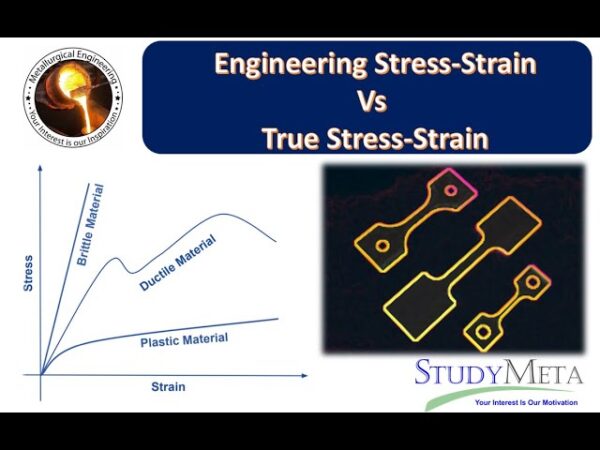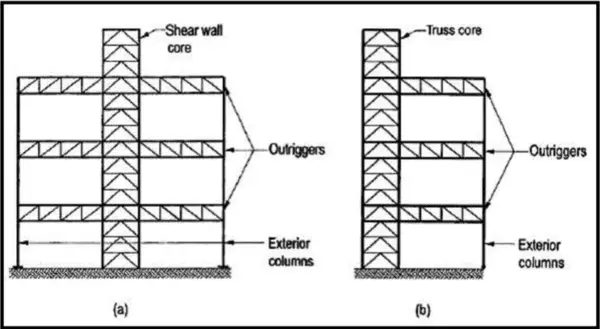A column is a crucial structural element that supports vertical loads in a building. there are different types of columns which are categorized based on material used ,construction project, shape etc .
one among them is the concrete column which provides critical load bearing capacity to carry gravity and lateral forces safely to the foundation.
Designing and detailing suitable column reinforcement is vital for delivering sufficient strength while avoiding brittle failure.
There are two main types of column reinforcement – longitudinal bars and lateral ties/binders. Longitudinal reinforcement consists of high yield steel bars running vertically to resist axial compression and bending moments.

Lateral confinement reinforcement includes steel binder rings, ties or spirals wrapped perpendicularly to restrain the column core and prevent buckling of vertical bars.
Proper detailing requires maintaining adequate spacing and concrete cover for durability. Optimizing the amount and configuration of both reinforcement components is essential to control stresses and enhance ductility.
Types of Column Reinforcement
Reinforcing bars (rebars) are commonly used to reinforce concrete columns. The most common types of rebar used are:
Deformed bars: Have lugs, ribs, or deformations on the surface to enhance bond with concrete. They are available in various grades like Fe415, Fe500, Fe550 indicating their strength.
Plain bars: Smooth round bars without any surface deformations. They have relatively lower bond strength than deformed bars. Grade Fe250 bars are common.
In addition to rebars, structural steel sections like channels, angles and plates are also used to reinforce columns in some cases. Fiber reinforced polymer (FRP) rebars offer corrosion resistance benefits in certain applications.
There are two main types of reinforcement used for concrete columns:
Longitudinal Reinforcement
Longitudinal rebars are steel bars running vertically within a concrete column.
They carry majority of the tensile forces along the height of the column.
Common types include high yield strength deformed bars and smaller diameter plain round bars. Using deformed bars enhances the bond between steel and concrete.
Lateral Ties and Binders
Lateral ties and binders are steel links/binders wrapped perpendicular to longitudinal bars.
They resist buckling of vertical rebars and improve shear capacity. Using lateral confinement enhances ductility and core concrete strength.

How to Reinforce Concrete Columns
Some key steps for reinforcing concrete columns are:
- Design column reinforcement based on structural analysis and code provisions
- Ensure minimum and maximum reinforcement ratios are met
- Use horizontal ties and hoops between vertical bars to maintain spacing
- Provide required cover to meet durability needs
- Use adequate splices, hooks and anchorages for load transfer
- Choose bar sizes and spacings to aid concrete placement
- Configure vertical bars symmetrically on all faces
Careful construction is essential to ensure intended reinforcement configuration is achieved.
Column Reinforcement Spacing Requirements
ACI 318 specifies maximum spacing limits between column bars:
- Horizontal ties: Least of 16 times longitudinal bar diameter or 48 times tie bar diameter
- Vertical bars in compression only members: Least of 48 times bar diameter or 16 inches
- Vertical bars in other columns: Least of 3/4 of least column width or 12 inches
Additionally, IS 456 suggests bars spacing ≤ 300 mm centers based on 25 mm clear cover criteria for high seismic zones.
Closer spacing is used for larger diameter bars and in regions of high seismicity. Bundled bars need special attention to ensure adequate concrete flow and consolidation.
Column Reinforcement Configuration
Longitudinal rebars are arranged evenly around column perimeter secured using lateral ties. Common configurations include:
- 4 bars: Simple arrangement for smaller columns
- 8 bars: Allows greater reinforcement density
- Circular hoops: Enhance stability and confinement.
Rebars are offset 25 mm from outer face to account for clear cover needs as per IS 456.
Column orientation is considered to place stronger direction perpendicular to lateral forces.

There are different possible configurations for column reinforcement:
Tied Columns
Tied columns have continuous longitudinal bars with lateral ties/hoops enclosing them.
This is the most common configuration for flexural members. Concrete core is well confined using the tie reinforcement.
Spiral Columns
Spirals are continuously wound lateral reinforcement from bottom to top of the column.
They require less congestion while providing better ductility and core confinement compared to ties.
Layered Columns
In this method, longitudinal bars are organized into discrete spaced layers enclosed within lateral ties.
It reduces bar spacing without too much congestion. Friction between bar layers also enhances shear transfer.
Column Reinforcement Calculation
The main steps are:
- Determine column loads (axial, moment and shear)
- Select trial column dimensions
- Calculate steel ratios and total reinforcement area
- Design configuration, bar sizes and spacing
- Check requirements for minimum/maximum reinforcement
- Verify capacity meets demands with safety margins
Advanced analysis and optimized design aids application of principles in ACI 318 rationally to economical designs.
Column Reinforcement Design Methods
There are two alternative methods used by design codes:
Working Stress Method
This traditional approach compares calculated stresses to permitted stresses under service loads.
It has simpler calculations but gives conservative designs. Reinforcement is adjusted to limit actual stresses.
Limit States Method
Modern codes use limit state analysis checking ultimate capacity against factored loads and minimum curvatures.
It better optimizes material costs but involves more complex computations iteratively. Controlled ductility prevents brittle failure.
Optimum Column Reinforcement
An optimally designed column should achieve:
- Balanced capacity between steel and concrete considering allowable stresses
- Sufficient ductility using closely spaced lateral confinement
- Economic reinforcement through working stress method without overdesign
- Constructability using minimum permitted spacing and diameters
- Durability through concrete cover rules and crack control
Software analysis tools can greatly assist in comparing alternative designs for efficiency.
Column Reinforcement details
The reinforcement details and provisions for RCC columns, according to IS 456:2000 are:
- Longitudinal Bars
- High yield strength Fe 415 or Fe 500 grade bars (Clause 5.1)
- Minimum 4 bars required for columns of sizes above 200 mm x 200 mm
- Clear spacing between bars should not exceed 40 mm or the dia of the bar (Clause 13.3.2)
- Lateral Ties
- Should consist of steel bars or wires of minimum 6 mm dia (Clause 13.3.3)
- Spacing of ties should not exceed the least lateral dimension of column or 150 mm for columns up to 500 mm x 500 mm
- For larger columns, max tie spacing is least column dimension or 175 mm
- Seismic columns need closer tie spacing of 48 times dia of main bar
- Nominal Concrete Cover
- Clear cover to ties should be 25 mm more than main bar diameter (Table 6)
- At least 40 mm cover required for 24 mm diameter and smaller ties
- Column Splices
- Lap length should equal development length or 30 bar diameters (Clause 16.3.2)
- Not more than 50% bars spliced at a section for 500 mm columns
Column Reinforcement for Multi-Story Buildings
- Vary reinforcement along building height based on axial loads
- Use higher strength concrete and steel grades in lower stories
- Include capacity design principles for ductile response to earthquakes
- Employ closer stirrup/hoop spacing and 135° hook anchors
- Allow splicing at specific floors to optimize bar lengths
- Consider reinforced concrete walls or steel bracing if stability governs
Column Reinforcement for Seismic Design
Seismic design imposes additional considerations:
- Shear reinforcement using spiral links or overlapping hoops
- Strong column weak beam philosophy
- Capacity design to avoid brittle shear failures
- Sufficient confinement reinforcing
Ductile detailing aspects include:
- Anchorage and splice lengths
- Placement of splices away from joints
- Hooks to anchor longitudinal bars
Recycled Steel Column Reinforcement
Using recycled steel bars and fibers reclaimed from demolished concrete as vertical column reinforcement and lateral ties offers some unique advantages:
- Reduced carbon footprint compared to virgin steel
- Lower cost material input for contractors
- Enhanced concrete sustainability quotient
- Comparable yields and mechanical properties
However, quality control requires strict checking for material aging and corrosion before reuse.
Conclusion
There are many factors influencing reinforced concrete column design from analysis methods and code specifications to configuration patterns and spacing constraints.
Optimizing column reinforcement requires balancing strength, serviceability, ductility, and economy based on structural loads.
Using the right techniques and design tools results in slim, resilient columns capable of supporting tall buildings through extreme events.






