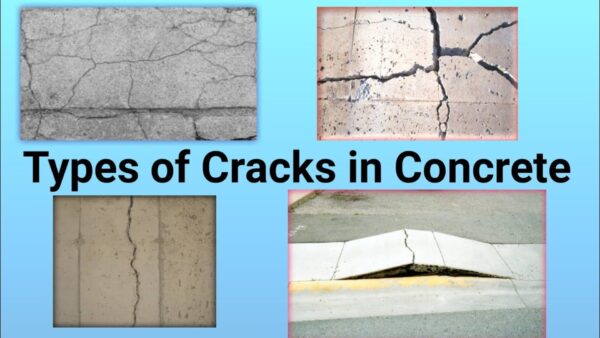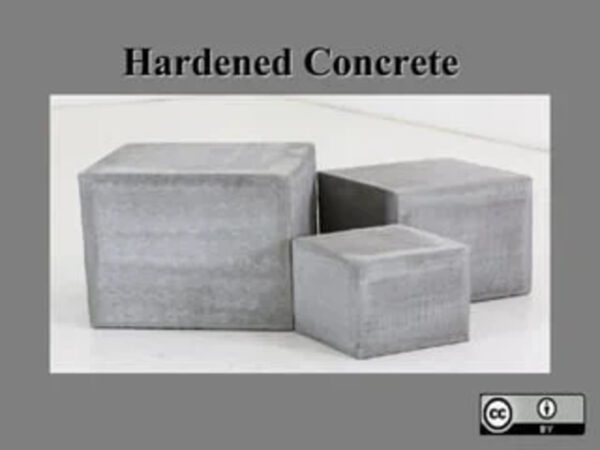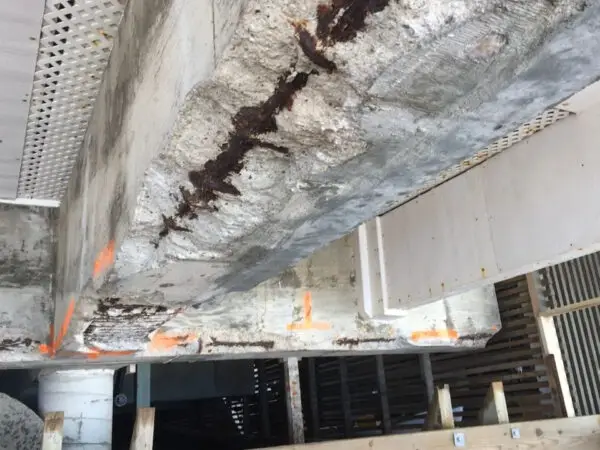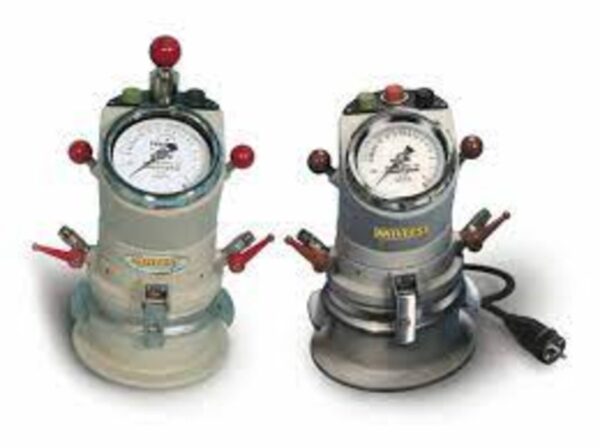Concrete walls serve as resilient, adaptable structural forms across residential and commercial building genres. Being moldable reinforceable stone-like composites, concrete walls withstand mechanical and environmental forces while permitting innovative configurations.
This comprehensive guide discusses essentials of concrete wall construction spanning optimal mix design, efficient building methods, novel decorative finishes and remedial measures for common issues like cracks, dampness and sound transmission.
What is a Concrete Wall?
A concrete wall comprises vertical planar concrete members cast monolithically supporting vertical loads besides their self-weight. Based on design stipulations, concrete walls may be load-bearing or non-load bearing similar to conventional brick or stone masonry walls.
However, modeled as reinforced concrete members, they allow efficient engineering for thickness, reinforcement, strength and service life. Concrete walls carry lateral wind/seismic forces as shear walls boosting structural stability.
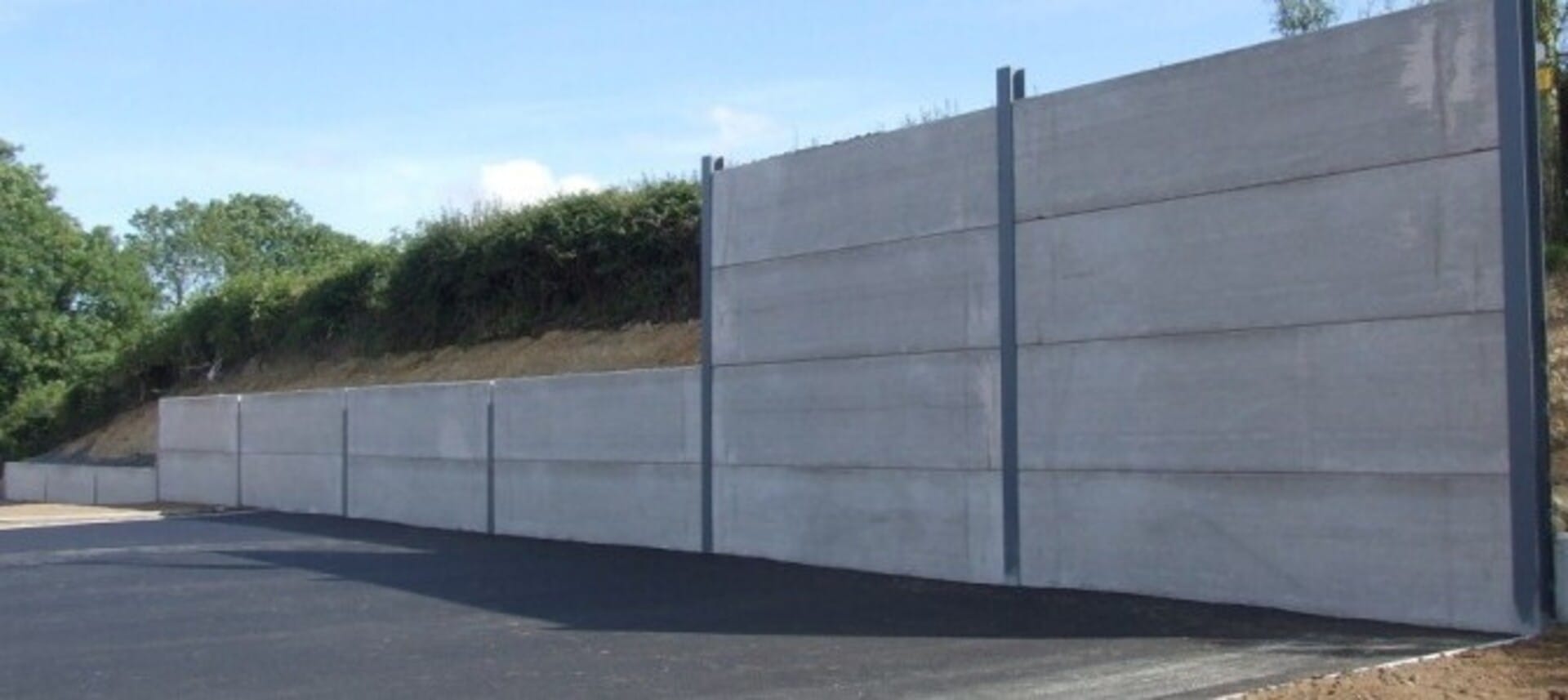
Vital Construction Materials for Concrete Walls
Concrete mix design is vital for durable, high-strength walls. Following are key ingredients:
Cement chemically fuses fine/coarse aggregates into a rock-like mass. Ordinary Portland Cement remains most common. Masonry cements contain plasticizing agents. White cements improve aesthetics.
Aggregates constitute up to 75% of concrete volume, available as:
- Fine aggregates:
- River/crusher sand
- Stone dust
- Coarse aggregates:
- 20mm and downgraded stone
- Brick aggregates
Water enables spreading, workability and curing. Potable water is acceptable. Excess water reduces strength.
Admixtures modify properties like accelerated hardening, workability enhancement, water reduction etc.
Reinforcement involves deformed steel bars enhancing tensile strength and ductility. High yield strength steel rebars having 500 MPa yield strength offer economies in congested sections. Steel wire meshes, fibers and rebar connectors aid construction.
Major Equipment and Tools Needed
Constructing concrete walls requires:
- Mixers – For blending ingredients either machine mixed or hand mixed
- Vibrators – Electric or petrol driven to compact fresh concrete
- Scaffolding – For vertical formwork access
- Levelling instruments – Level pipes, theodolite etc. confirming plumb walls
- Jointing tools – Groovers, edging trowels and Concrete rubbers for attractive joints
- Curing arrangements – Water hoses/sprinklers or moisture-retaining fabrics
Step-By-Step Construction Process
Cast-in-situ concrete walls are fabricated through organized sequential steps:
Layout and Formwork
- Mark founding levels on hardened concrete foundations/plinths
- Assemble leakproof removable formwork of plywood, steel or aluminum
- Erect scaffolding/gantry systems for concreting access
- Install reinforcement cages formed of intersecting steel bars with cover blocks
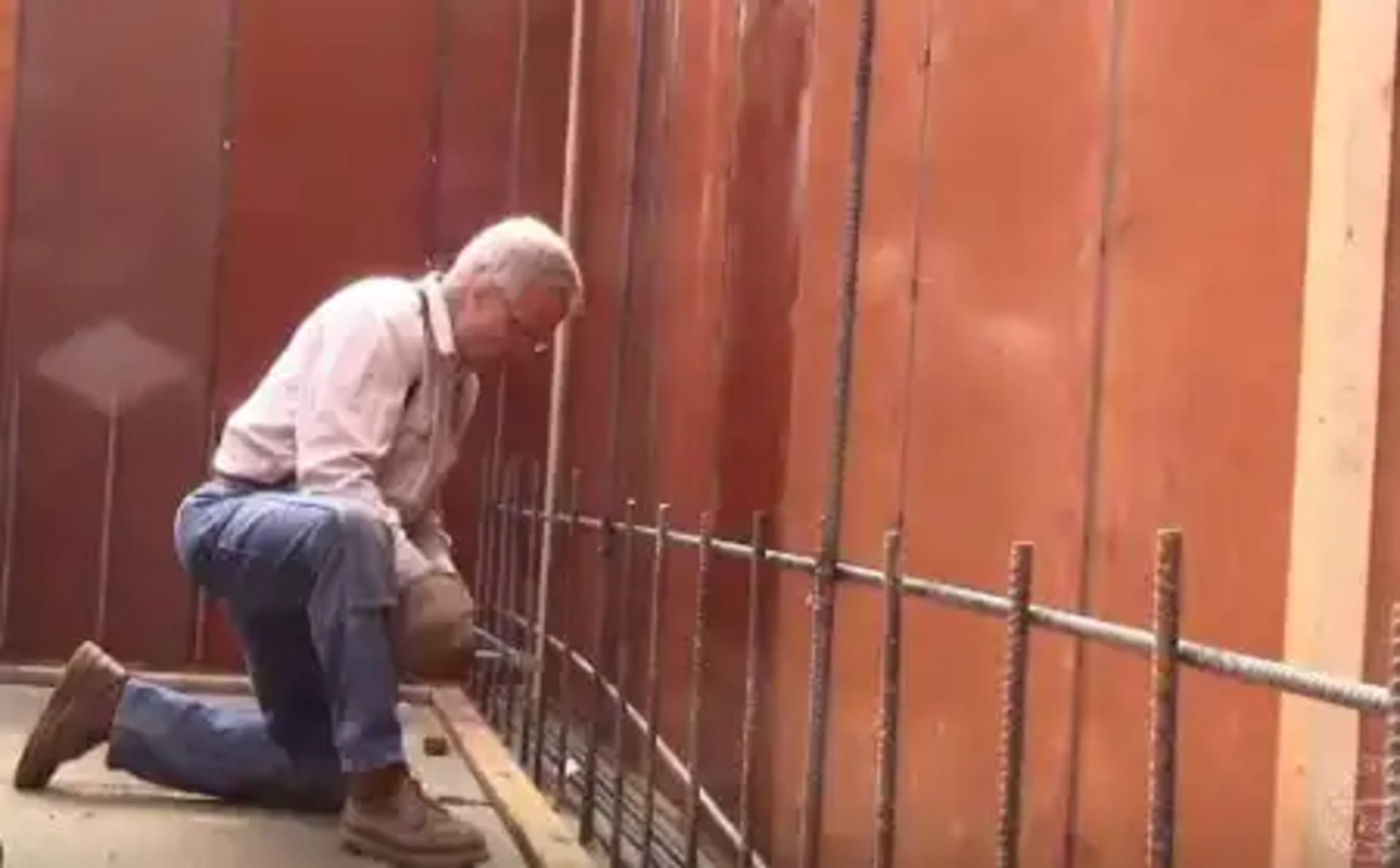
Mix Preparation and Placement
- Prepare nominal cement concrete mix as specified
- Position concrete in 200-300 mm thick uniform horizontal layers
- Compact layers using vibrator equipment for void elimination
Finishing and Curing
- Level, smoothen and shape surfaces using trowels and floats
- Apply curing compounds or water-saturate surfaces preventing moisture loss
- Strip formwork post stipulated strength buildup
Now that we have understood the ingredients, equipment and construction process, let’s detail specialized concrete wall types and modern construction techniques.
DIY Concrete Wall Building
For small-scale concrete jobs like garden walls, hobbyists can opt for simpler approaches:
Dry Stack Concrete Walls
Interlocking lego-like blocks are manually arranged without mortar binding. This enables disassembly. proprietary systems like Durisol blocks offer lightweight precise alignments.
Shotcrete Walls
Uses compressed air to shoot concrete from the nozzle onto wall face moulds giving rough textures. Suitable for smaller enclosures.
Tilt-up Walls
Concrete is cast on-grade over flat formwork. When hardened, large wall panels are tilted vertically using cranes and integrated with foundations. Joint treatment becomes vital.
Waterproofing Critical Areas of Concrete Walls
Parts prone to dampness issues include:
Below-Grade Basement Walls
Exposure to ground moisture ingress necessitates proper tanking or exterior waterproof membranes besides internal cavity drainage arrangements. Injection of hydrophobic polyurethane foams into fine wall cracks resists water entry.
Retaining Walls
Hydrostatic pressure buildup from accumulated soil water must be relieved by weep holes or french drains. Crystallization compounds fill porous pathways while surface-applied elastomeric coatings limit moisture penetration through retaining walls planes exposed to earth backfill.
Parapets and Sunshades
Rising above roof level, these members receive intense weathering necessitating water-repellent surface treatments, coping detailing and continuous structural connectivity to ensure durable waterproofing for a minimum of 10 years.
Stimulating Exterior Concrete Wall Finishing
Architectural concrete facades employ varied texture creation techniques:
Exposed Aggregate Finishes
The fine surface layer of fresh concrete is washed away chemically or using high-pressure water jets revealing the underlaid decorative coarse aggregates. Glass/ceramic fragments provide glittering accents retaining surface strength.
Sandblast Textures
Pressurized abrasive sandblasting roughens the cured concrete surface giving appealing designs mimicking natural stonework. Graded abrasion offers lighter etchings to deeper contours.
Patterned Formliner Finishes
Custom-made formwork moulds cast varied profiles on the concrete like brick, slate, stone which get imprinted on the setting concrete. They eliminate excessive repairs needed for original materials simulated.
Paints and Colour Stains
Inorganic mineral-based dry shake powders allow colour permeation into concrete pores. Acid stains enable attractive mottled finishes. Protective acrylic/urethane paint coats maintain appearance despite environmental exposure.
Design Solutions for Tall Garden Walls
Garden landscaping employs concrete for privacy walls, planters and partitions given itsstrength, durability and ease of madification. Following concepts serve well:
Textured concrete finish
Using brick or natural stone form liners instead of plain flat formwork gives organic, tactile styles hard to attain from original materials. Anti-graffiti coatings prevent vandalism.
Included water features
Fountains, cascades and pools along with ambient lighting build an oasis-like backdrop using flowing water droplets. Concealed plumbing infrastructure enables stunning arrangements.
Gabion retaining overlay
Welded wire mesh cages filled with rocks lining concrete garden walls provide a containers hardscape besides efficiently handling level differences in landscaped exterior zones.
Insulating Existing Concrete Wall Interiors
Improving thermal efficiency of existing concrete walls avoids costly demolition. Methods include:
Cavity Insulation
Furred masonry walls allow inserting insulation boards behind before re-plastering. Mineral wool boards, expanded polystyrene(EPS) and extruded polystyrene(XPS) work well.
Insulated Panelling
Prefab insulated boards having rigid foam bonded between oriented strand board (OSB) facings attach directly to interior walls. Taped sealed joints prevent thermal bridges.
Insulated Plastering
Adding foam beads or vermiculite to lime plaster increases thermal resistance. Aerated clay brick walls offer similar insulation benefits spanning 115-230 mm thickness.
Estimating Concrete Wall Construction Costs
Preliminary cost estimates help assess project feasibility. Costs vary based on:
Concrete Grade
- Higher concrete grades like M30 or M35 in lieu of general M20 grade increase approximately 15-20% of wall cost
Complex Formwork
- Intricate and integrated formwork for textures or architectural patterns raises costs by over 30% over plain wall formwork
Steel Reinforcement
- Heavier and congested steel bar reinforcement incritical walls to achieve greater ductilityand strength enhances expenses by25-30%
Site Constraints
- Access limitations and space restrictions inflate equipment leasing and labor charges by over 20%
As a ballpark figure, cast-in-situ RCC wall construction including materials, labour and equipment works out between INR 1500-2500 per square meter. Reducing wastage through efficient design, detailing and execution provides major economies in concrete wall construction.
We have understood diverse facets ranging from structural calculations, waterproofing considerations, insulation techniques to cost implications vital for engineering efficient, durable concrete walls best suited for safety and functionality based on specific requisites.

