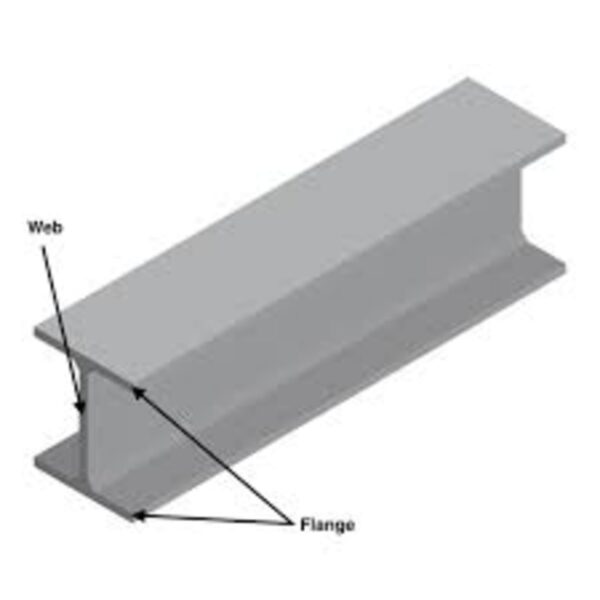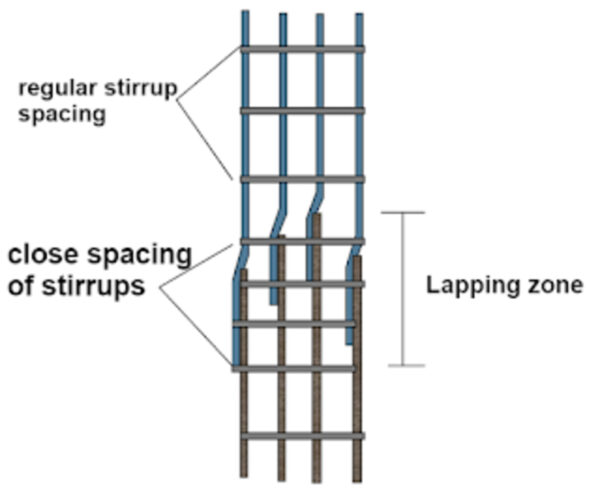Structural design software has revolutionized the field of civil engineering, providing engineers with powerful tools to analyze, design, and optimize structures.
These software packages, such as SAP2000, ETABS, and STAAD.Pro, utilize advanced computational methods, including finite element analysis (FEA), to simulate the behavior of structures under various loading conditions.
With the help of these tools, engineers can create detailed 3D models of buildings, bridges, and other structures, and assess their strength, stability, and performance. The software enables engineers to explore different design options, optimize material usage, and identify potential weaknesses or areas of concern.
Additionally, these tools can automate repetitive calculations, generate detailed reports, and facilitate collaboration among project teams.
The use of structural design software has significantly improved the efficiency, accuracy, and reliability of the design process, allowing civil engineers to create safer, more economical, and innovative structures that meet the ever-increasing demands of modern society.
- Autodesk AutoCAD.
- STAAD Pro.
- SAFE.
- RISA.
- Navisworks.
- Autodesk Revit.
- SAP2000.
- SketchUp.
- ETABS
- ANSYS
Structural Design Software for Civil Engineering
Structural design software assists architects and engineers in analyzing and designing building structures to ensure they can withstand expected loads and forces.
Programs like Autodesk Revit, Tekla Structures, RISA 3D, ETABS, and SAP2000 allow for BIM modeling and structural analysis using finite element analysis.
This software is critical for civil engineers collaborating with architects to evaluate structural integrity, meet building codes, optimize materials, and maximize efficiency.
Advanced interoperability enables transferring architectural and MEP models to engineering teams to perform coordinated structural design. The real-time feedback benefits architects and owners during early design stages.
List of 5 structural design software:
- Autodesk Revit
- Tekla Structures
- RISA 3D
- ETABS
- SAP2000
10 Structural Design Software – Overview
Autodesk AutoCAD
Autodesk AutoCAD is a powerful software for structural design and engineering. It allows you to create, edit, and analyze 2D and 3D models of buildings, bridges, and other structures. You can also use it to generate documentation, such as drawings, specifications, and reports.
In this brief overview, we will introduce some of the main features and benefits of AutoCAD for structural design. You will learn how to:

- Use parametric modeling tools to create intelligent and flexible designs that can adapt to changes.
- Apply loads and constraints to your models and perform structural analysis using finite element methods.
- Create custom steel connections and details using specialized tools and libraries.
- Generate structural drawings and schedules automatically from your models.
- Collaborate with other professionals using cloud-based services and interoperability features.
Autodesk AutoCAD is a comprehensive solution for structural design that can help you improve your productivity, accuracy, and quality. Whether you are a beginner or an expert, you can use AutoCAD to create stunning and functional designs for any type of structure.
Autodesk Revit
A comprehensive software that integrates architectural, structural, and MEP design in a single platform. Revit allows users to create parametric models that can be easily modified and updated.
Revit also supports BIM (building information modeling), which enables collaboration and coordination among different disciplines and stakeholders.
REVIT enables users to create parametric models that can be modified and updated automatically according to design changes. It also supports collaborative workflows and interoperability with other software such as AutoCAD, Navisworks and BIM 360.

Some of the features of REVIT for structural design are:
- 3D modeling of structural elements such as beams, columns, foundations, trusses and braces
- Analysis of structural loads, forces, stresses and deflections
- Design of reinforced concrete, steel and timber structures according to codes and standards
- Generation of detailed drawings and documentation
- Coordination and clash detection with other disciplines
- Simulation and optimization of structural performance and sustainability
REVIT is a powerful and versatile software that can help structural engineers to design and deliver high-quality buildings that meet the needs and expectations of their clients.
SAP2000
A general-purpose software that can handle complex and nonlinear structural problems , used for design of all types of structure such as RCC and Steel. It provides 2D and 3D design facilities. SAP2000 offers a wide range of analysis options, such as static, dynamic, buckling, seismic, blast, and fire. SAP2000 also has a user-friendly interface and a powerful graphical display.
SAP 2000 is a powerful and versatile software for structural design and analysis. It can handle various types of structures, such as buildings, bridges, dams, towers, and more.
SAP 2000 allows users to create and modify models using graphical and text-based interfaces, perform linear and nonlinear analysis, apply various types of loads and boundary conditions, and generate detailed reports and drawings.

SAP 2000 also supports advanced features such as dynamic analysis, buckling analysis, seismic design, and optimization. In this blog post, we will give a brief overview of some of the main features and benefits of SAP 2000 for structural engineers and designers.
ETABS
A specialized software developed by Computers and Structures, Inc. that focuses on the design and analysis of building structures. ETABS can perform linear and nonlinear analysis, as well as code-based design and optimization. ETABS also has advanced features for seismic and wind engineering.
ETABS is a structural engineering software that allows you to analyze and design multi-story buildings. It is developed by Computers and Structures, Inc. (CSI), a global leader in software tools for structural and earthquake engineering.
ETABS has many features that make it a powerful and versatile tool for building design. Some of these features are:
- 3D object-based modeling and visualization
- Fast linear and nonlinear analysis
- Comprehensive design capabilities for various materials
- Graphic displays, reports, and schematic drawings
- Integration with other CSI products and third-party software

ANSYS
A Multiphysics software that can simulate various physical phenomena, such as fluid dynamics, heat transfer, electromagnetics, and acoustics. ANSYS can also perform structural analysis using finite element method (FEM), which can handle complex geometries and materials. ANSYS can also couple different physics domains to model realistic scenarios.
SAFE
Safe is mostly utilized in the construction of thin-shell RCC members, combined and raft foundations, slabs, and column-foundations.
Safe also encompasses all design standards used in the USA, Europe, and other nations.
Etabs and Safe Structure’s user interfaces are substantially the same.
STAAD PRO
It is a software application that allows engineers to perform structural analysis and design of various types of structures, such as buildings, bridges, towers, and dams. It can handle different kinds of materials, such as steel, concrete, timber, and aluminum, and comply with various international design codes.
STAAD PRO has a user-friendly interface that enables users to create and edit models graphically or textually, and visualize the results in 3D.
It also has advanced features for finite element analysis, dynamic analysis, seismic analysis, and thermal analysis. STAAD PRO is a powerful and versatile tool that can help engineers design safe and efficient structures in any environment.






