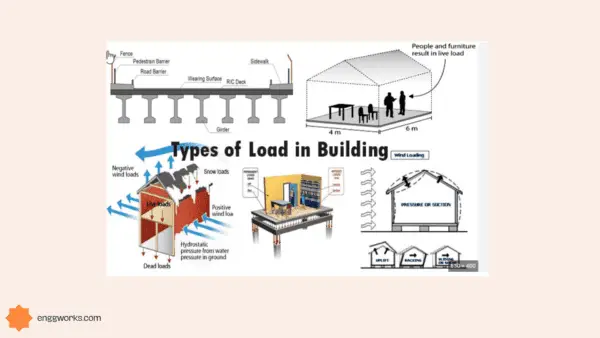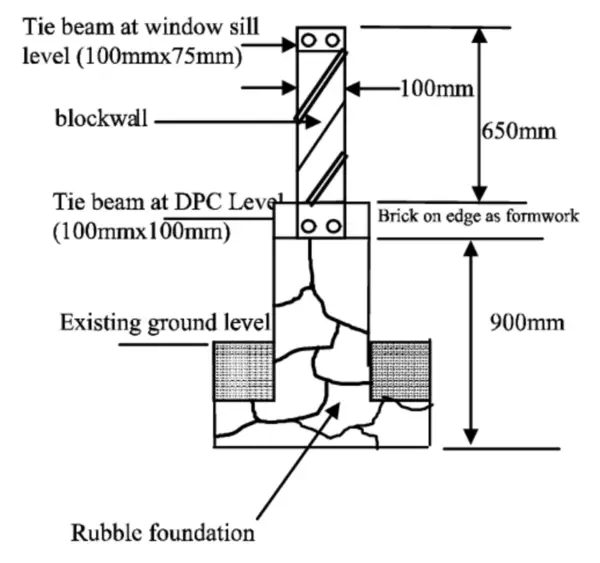When constructing a concrete slab to support heavy equipment, the slab thickness is a critical factor that must be carefully considered to ensure safety and longevity.
According to IS 456:2000, the Indian Standard for Plain and Reinforced Concrete, the minimum thickness for a concrete slab supporting heavy equipment is 150 mm (5.9 inches).
Similarly, ACI 318, the American Concrete Institute’s Building Code Requirements for Structural Concrete, specifies a minimum thickness of 6 inches (152 mm) for slabs supporting heavy loads.
However, these minimum thicknesses may need to be increased based on the specific load requirements and soil conditions of your project.
Both IS 456:2000 and ACI 318 provide detailed guidance on designing concrete slabs for heavy equipment, considering factors such as the equipment weight, soil bearing capacity, and reinforcement requirements.

By adhering to these industry standards and best practices, you can ensure that your concrete slab is adequately designed to withstand the immense weight and pressure exerted by heavy machinery, providing a strong, reliable foundation for your heavy-duty needs.
How much weight can a 6 inch concrete slab hold?
A 6-inch concrete slab is a common thickness for many residential and light commercial applications, but just how much weight can it support?
The answer depends on several factors, including the concrete mix design, reinforcement, and the distribution of the load.
On average, a 6-inch slab with a compressive strength of 4,000 psi can safely support up to 50 pounds per square foot (psf) for foot traffic and light vehicles.
However, for heavy equipment and machinery, the slab’s capacity must be carefully evaluated based on the specific load requirements and soil conditions.
Consulting with a structural engineer is crucial to ensure that your 6-inch concrete slab is adequately designed to withstand the anticipated loads, guaranteeing a safe and durable foundation for your project.
How much weight can a 12 inch concrete slab hold ?
When it comes to supporting substantial loads, such as heavy machinery or industrial equipment, a 12-inch concrete slab is often the go-to choice.
According to ACI 318, the American Concrete Institute’s Building Code Requirements for Structural Concrete, and IS 456:2000, the Indian Standard for Plain and Reinforced Concrete, a 12-inch slab with a compressive strength of 4,000 psi can safely support an impressive load of up to 1,200 pounds per square foot (psf).
Typical Concrete Slab for Garage Cost
When planning to install a concrete slab for your garage, one of the primary considerations is the cost. On average, a concrete slab for a typical two-car garage (20×20 feet) can range from $1,500 to $6,000, with a median price of around $3,500.
However, several factors can influence the final cost, such as the slab thickness, reinforcement, soil conditions, and local labor rates.
To ensure the best value for your investment, it’s essential to obtain quotes from several reputable contractors and discuss your specific requirements.
Additionally, opting for a higher-quality concrete mix and proper reinforcement may increase the initial cost but can lead to long-term savings by minimizing the risk of cracks and other damage over time.

Typical ACI slab on grade design example
Let’s design a slab on grade for a warehouse with a live load of 250 psf and a forklift load of 10,000 lbs, using ACI 360R-10. Given: concrete compressive strength (f’c) = 4,000 psi, soil modulus of subgrade reaction (k) = 200 pci.
- Slab thickness: For a forklift load, minimum thickness = 6 inches (ACI 360R-10, Table 4.1).
- Modulus of rupture (fr) = 7.5√f’c = 7.5√4000 = 474 psi.
- Flexural stress due to forklift load (σ) = (0.316P)/(h²) = (0.316×10000)/(6²) = 87.8 psi.
- Flexural stress ratio (σ/fr) = 87.8/474 = 0.19 < 0.5, therefore, the thickness is adequate.
In conclusion, a 6-inch slab with 4,000 psi concrete is sufficient for the given warehouse loads, according to ACI 360R-10 design guidelines.







I’m researching the need for a driveway that is 21’ wide and 85’ 6” long. It has to be able to support a 30,000 lb propane tanker. I’m looking at 4000 psi concrete, 5” thick, 4” stone base, 10 gage wire mesh, rebar dowels, saw cut control joints. Will this work?