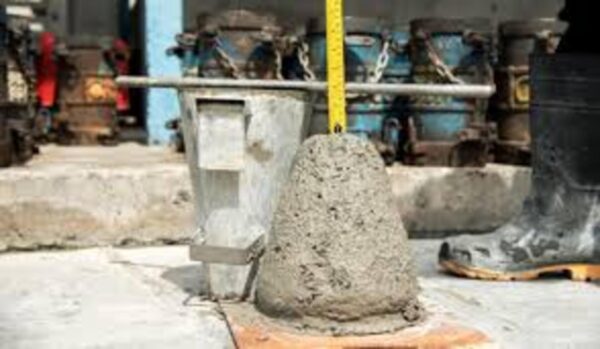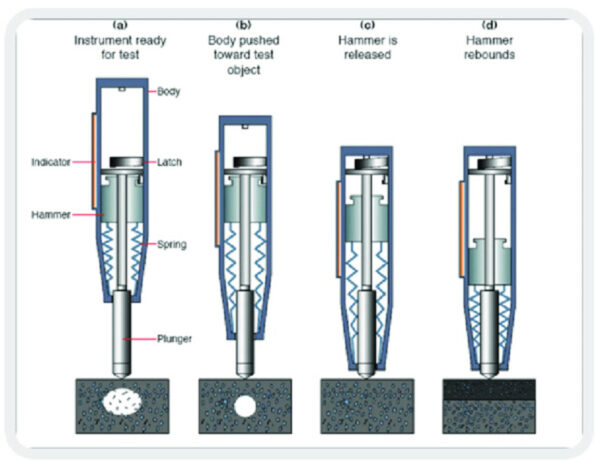Setting out in surveying is a crucial process in civil engineering projects. It involves transferring the design from plans and drawings to the actual ground, ensuring that the construction work is carried out accurately and precisely.
In this blog post, we will explore the fundamentals of setting out, its objectives, methods, procedures, equipment, and benefits.
What is Setting Out in Surveying?
It, also known as staking out or laying out, is the process of establishing the position and level of points on the ground that define the location and alignment of a proposed structure or construction project.
It involves marking the key points, lines, and levels on the ground using pegs, stakes, or other markers, based on the design plans and specifications.
Objectives of Setting Out in Surveying
The primary objectives are:
- To accurately transfer the design from plans to the ground.
To ensure that the construction work is carried out in the correct position, alignment, and level. - To provide reference points for the construction team to work from.
- To minimize errors and avoid costly rework during the construction process.
- To enabling efficient Project Management
- To facilitating Effective Communication

Methods of Setting Out
Setting out in surveying involves various methods to transfer the design from plans and drawings to the actual ground. The choice of method depends on factors such as the project’s complexity, site conditions, accuracy requirements, and available resources.
- Coordinate Method
The coordinate method is a popular and accurate method of setting out, particularly suitable for large and complex projects. This method involves using the coordinates of points from the design to set out the structure on the ground. The coordinates are typically derived from the design software and can be in a local or global coordinate system. It is carried out using a total station or GPS equipment, which can precisely determine the position of points based on their coordinates. - Polar Method
The polar method is a simple and straightforward method of setting out, suitable for small to medium-sized projects. In this method, the position of points is determined by measuring angles and distances from a known reference point. The reference point is typically a control point or a station with known coordinates. The angles are measured using a theodolite or a total station, while the distances are measured using a tape or an electronic distance measurer (EDM).
- Intersection Method
The intersection method involves establishing the position of points by intersecting two or more lines of sight from known reference points. This method is useful when the points are inaccessible or when there are obstructions between the reference points and the setting out points. The lines of sight are typically established using a theodolite or a total station, and the intersection point is determined by trigonometric calculations or graphical methods.
- Resection Method
The resection method is used to determine the position of a setting out point by measuring angles or distances from the point to known reference points. This method is useful when the setting out point is accessible, but its position cannot be determined directly from the reference points. The resection calculations can be performed using trigonometric formulas or graphical methods.
- GNSS (Global Navigation Satellite System) Method
The GNSS method uses satellite-based positioning systems, such as GPS (Global Positioning System), to determine the coordinates of setting out points. This method is particularly useful for large-scale projects, remote sites, or areas with limited access to control points. The GNSS equipment receives signals from multiple satellites and calculates the position of the setting out points based on the principles of trilateration.
The choice of method depends on the project requirements, site conditions, and available resources.
Procedure in Surveying
procedure in surveying involves a systematic approach to transfer the design from plans and drawings to the actual ground. It is a crucial process that ensures the accurate positioning and alignment of the proposed structure.
Step 1: Establishing Control Points and Benchmarks
The first step is to establish control points and benchmarks on the construction site. Control points are reference points with known coordinates that serve as the basis for setting out the structure.
Benchmarks are stable points with known elevations that are used to determine the vertical alignment of the structure. Control points and benchmarks are typically established using high-precision surveying techniques, such as GPS or total station traversing.
Step 2: Transferring the Design Data
The next step is to transfer the design data from the plans and drawings to the surveying instrument.
This involves extracting the coordinates, distances, and angles of the key points and lines from the design software or manually from the plans. The design data is then input into the surveying instrument, such as a total station or GPS receiver, to enable the setting out process.
Step 3: Setting Out the Main Points and Lines
With the design data transferred to the surveying instrument, the next step is to set out the main points and lines of the structure on the ground.
This involves using the instrument to measure and mark the positions of the key points, such as corners, centerlines, and boundaries. The main lines, such as the alignment of walls, roads, or pipelines, are also set out using the instrument. The accuracy of the setting out is crucial at this stage, as it forms the basis for the subsequent construction work.
Step 4: Marking the Positions on the Ground
Once the main points and lines are set out, the next step is to physically mark their positions on the ground.
This is typically done using pegs, stakes, or other markers. The markers should be clearly visible, durable, and stable enough to withstand the construction process. The positions of the markers are usually referenced to the control points or benchmarks established earlier.
Step 5: Checking and Verifying the Accuracy
After marking the positions on the ground, it is essential to check and verify the accuracy of the setting out.
This involves measuring the distances, angles, and elevations of the set-out points and comparing them with the design data. Any discrepancies should be identified and rectified before proceeding with the construction work.
Regular checks and verification should be carried out throughout the setting out process to ensure that the structure is being built in the correct position and alignment.
Step 6: Providing References and Instructions
The final step in the setting out procedure is to provide references and instructions to the construction team.
This involves communicating the positions of the set-out points and lines to the builders, along with any specific instructions or requirements.
The surveying team should work closely with the construction team to ensure that the setting out information is clearly understood and followed. Providing clear and concise references and instructions is essential for the smooth and accurate execution of the construction work.
By following this procedure rigorously and paying attention to detail, civil engineers can ensure that the structure is built in the correct position, alignment, and elevation, as specified in the design.
Effective setting out is crucial for the success of the construction project and the overall quality of the final product.
Equipment for Setting Out
The essential equipment includes:
- Total station or theodolite for measuring angles and distances.
- Leveling instrument for determining elevations and levels.
- Measuring tapes and electronic distance measurers (EDM) for measuring distances.
- Pegs, stakes, and markers for physically marking points on the ground.
- Survey umbrellas and prisms for improving the visibility of survey points.

Benefits of Setting Out
Effective setting out in surveying offers several benefits, including:
- Ensuring Accuracy and Precision
- Reducing Errors and Rework
- Facilitating Better Communication
- Enabling Efficient Project Management
- Ensuring Compliance with Regulations
- Enhancing Quality and Customer Satisfaction
Best Practices in Selecting the Setting Out Method
- Understand the project requirements
- Conduct a site reconnaissance
- Consider the available resources
- Assess the time and cost implications
- Consult with the design team
- Use a combination of methods
- Document the decision process
Conclusion
setting out is a fundamental process in surveying and civil engineering that plays a crucial role in the success of construction projects.
It involves transferring the design from plans and drawings to the actual ground, ensuring that the structure is built in the correct position, alignment, and elevation.
By following best practices and adopting a rigorous approach to setting out, civil engineers can ensure the successful execution of construction projects.
Accurate and precise setting out lays the foundation for the structural integrity, functionality, and aesthetics of the final product, contributing to the overall quality and customer satisfaction.
setting out is a vital process in surveying and civil engineering that ensures the accurate transfer of design to the ground.
By understanding its objectives, methods, procedures, equipment, and benefits, and by adopting best practices and leveraging advanced technologies, civil engineers can effectively plan, execute, and deliver successful construction projects.






