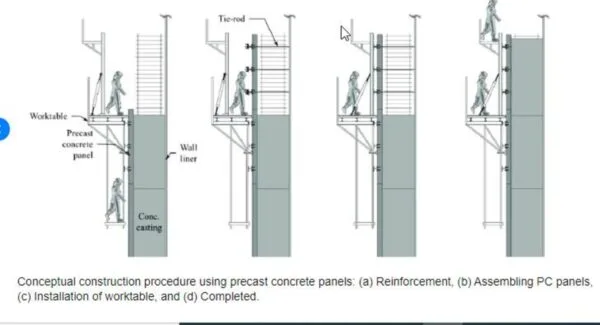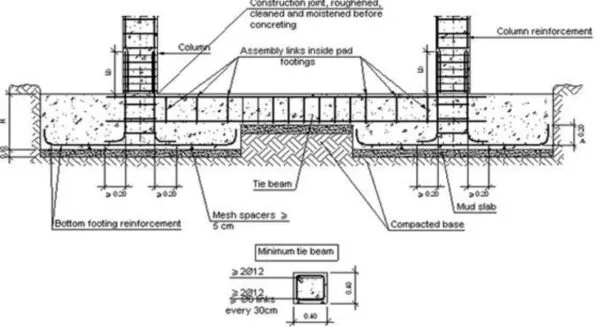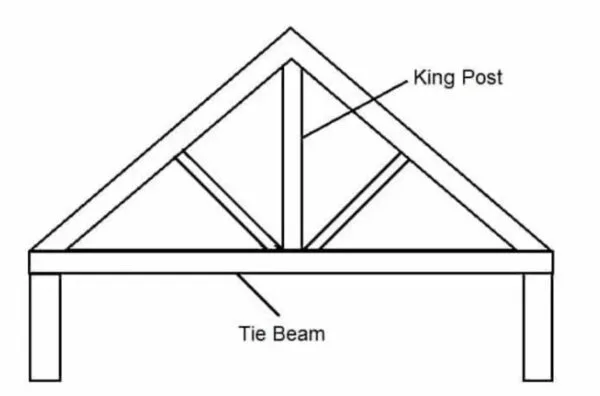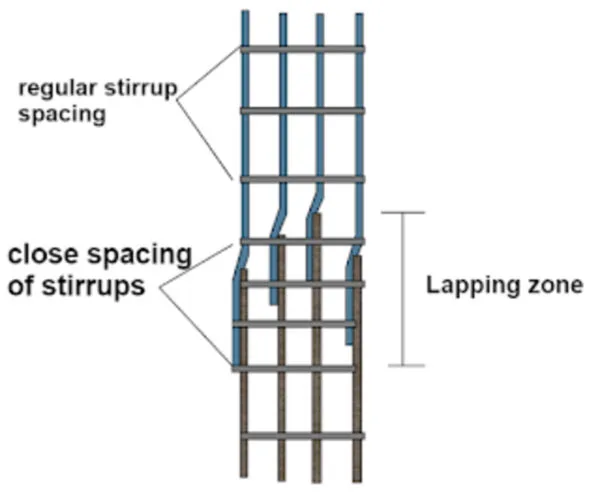Shear walls are one of the most important lateral load resisting elements in high-rise buildings. This comprehensive guide provides civil engineers an in-depth understanding its purpose, design, types, advantages and analysis methods.
What is a Shear Wall?
A shear wall is a structural member used to resist lateral forces like wind or seismic loads acting along its plane. It is designed to have high in-plane shear strength and stiffness to transfer the lateral forces safely into the foundation. They are vertically-oriented diaphragms that provide stability against racking and overturning moments.
In tall buildings, they serve a key role as the primary lateral force resisting system. They are strategically located in the building plan to counteract wind and earthquake induced forces. Commonly used in concrete, steel, and timber construction high-rises to provide rigidity and ductility.
Shear Wall Purpose and Functions
- Resist large horizontal forces from wind and earthquakes
- Minimize building sway and deflections under lateral loads
- Provide structural integrity and stability to tall structures
- Transfer seismic forces safely into the foundation
- Stiffen the building laterally and reduce structural movements
- Reduce bending moments and deflections in beams and columns
- Allow for large openings in buildings by resisting racking forces
Importance of Shear Walls in Construction
- Essential for structural safety of high-rise buildings under lateral loads
- Reduce the need for complex bracing systems and extra columns
- Cost-effective compared to constructing moment-resisting frames
- Achieve architectural design freedom with large window openings
- Enable efficient and optimized structural design of tall buildings
- Integral part of many structural design codes for seismic regions
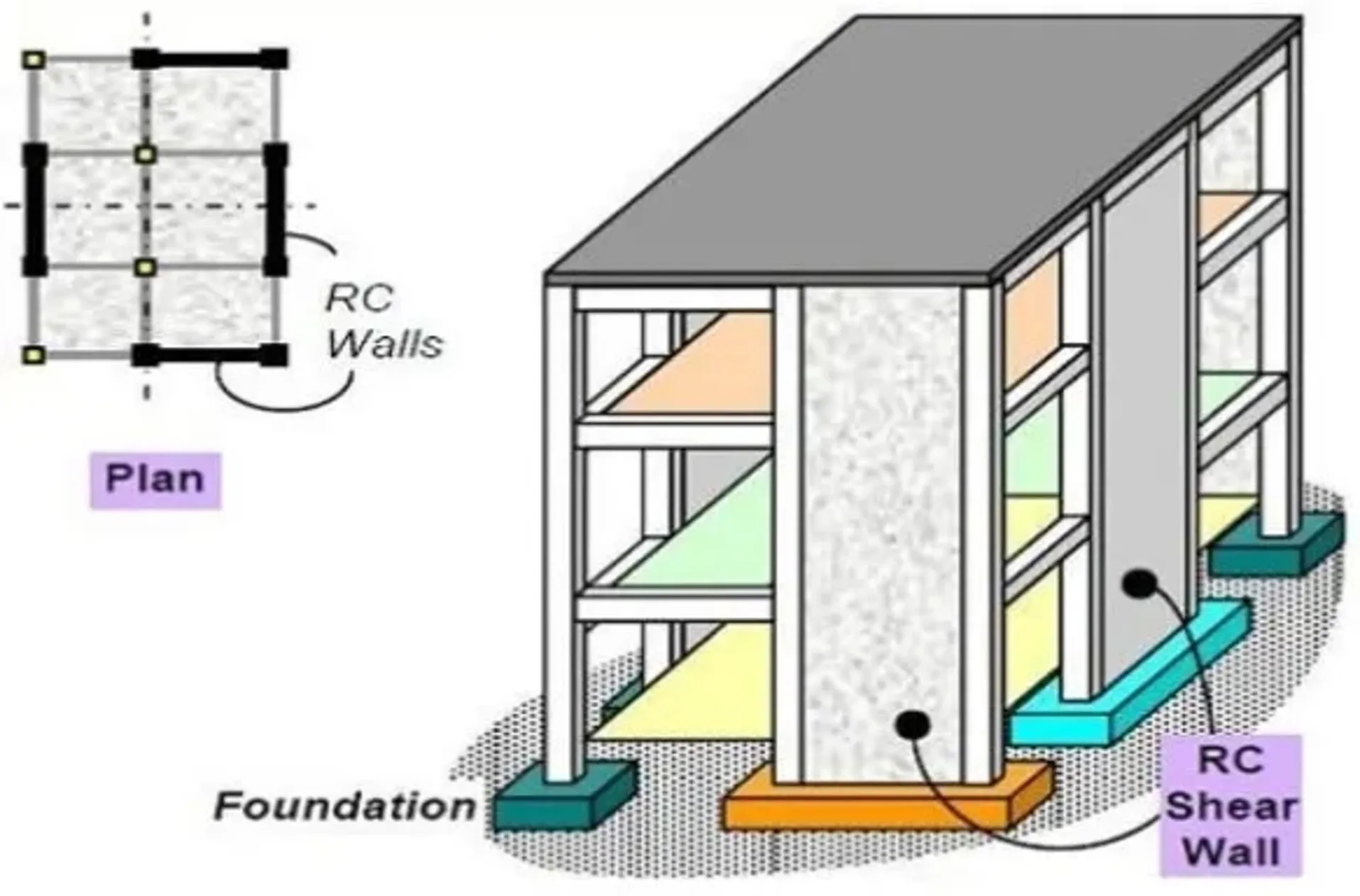
Types of Shear Walls
1. Concrete Shear Walls
Reinforced concrete walls cast-in-place or precast serving . Most common type used in high-rises globally.
2. Masonry Shear Walls
Constructed from brick, block or stone masonry units. Provide enclosures along with lateral strength.
3. Steel Plate Shear Walls
Steel plates with vertical boundary elements. Offers high strength and ductility for seismic regions.
4. Wood-Based Shear Walls
Plywood, lumber, or oriented-strand boards (OSB) used in timber buildings.
5. Hybrid Shear Walls
Combination of concrete, masonry and steel strategically placed in building plan.
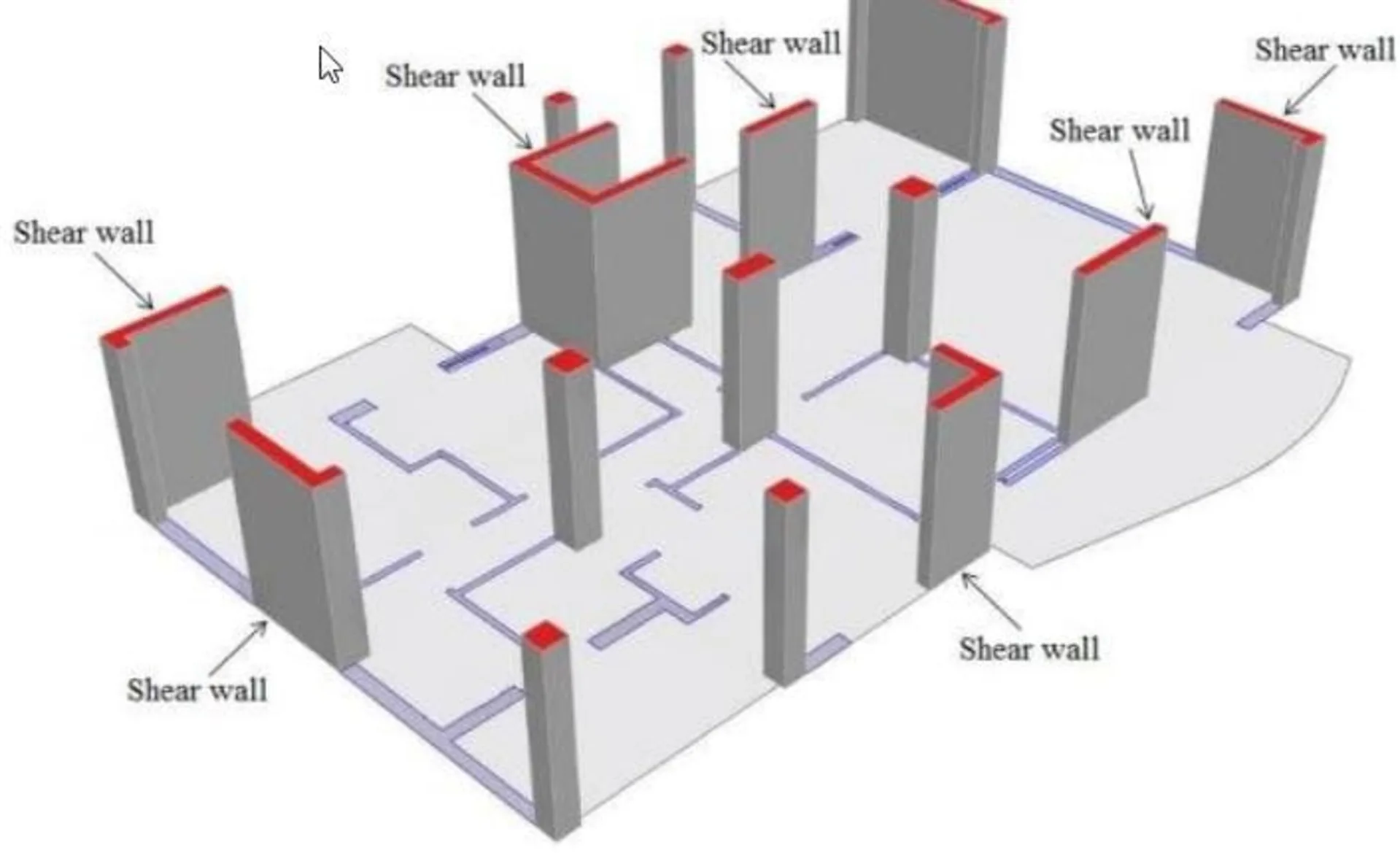
Design of Shear Walls
The design involves sizing them for adequate strength against shear, bending and deflection. Key steps include:
- Determine design lateral forces from wind or seismic analysis
- Choose suitable locations and orientations in building plan
- Select the material and construction type
- Proportion dimensions and thickness
- Detail reinforcement, boundary elements and openings
- Verify shear, flexural, and deflection criteria as per codes
- Design connections to transfer forces to foundation
location of shear walls in a building
The location in a building is an important design consideration and depends on several factors:
- Lateral Force Distribution – They are placed to counteract the lateral forces acting along different directions. They should be located to have a balanced distribution.
- Structural System – Locations are chosen to work efficiently with the surrounding framing system like beams, columns and slabs.
- Architectural Layout – placement is coordinated with functional architectural requirements like openings, entrances, exits.
- Foundation System – locations are aligned over structural walls or columns in the foundation to directly transfer lateral forces.
- Seismic and Wind Forces – In seismic zones, are placed symmetrically to resist earthquake forces. For wind, walls are aligned along the longest walls perpendicular to the wind direction.
- Gravity Loads – Upper level are located over lower level walls to have continuous load transfer paths minimizing eccentricities.
- Soil Conditions – Soil bearing capacity influences positioning over foundations.
- Building Irregularities – Additional may be required in geometrically irregular buildings.
- Constructability – Ease of constructing and accessing for concrete pouring and reinforcement.
Optimal shear wall layout comes from an integrated analysis of these factors by civil engineers in the structural planning and design phase. Proper placement is key to efficiently resist lateral loads in the building.
Advantages of Shear Walls
- Excellent lateral load resistance and ductility
- Require less maintenance compared to braced frames
- Can be customized to meet architectural requirements
- Reduce lateral drifts and damage in earthquakes
- Speed up construction time using precast walls
- Achieve material optimization in design
- Allow for openings without affecting structural integrity
Shear Walls vs Retaining Walls
.
Shear Walls – are vertical plate-like elements within a building that resist horizontal forces along their plane.
Retaining Walls– are separate structural walls constructed to retain soil/earth on one side and support loads like from traffic, structures etc.
Reinforced Concrete Shear Walls
Most commonly used in high-rises globally due to:
- High strength and stiffness in resisting lateral loads
- Good energy dissipation and ductility under cyclic loads
- Constructability benefits of cast-in-place and precast concrete
- Availability and low cost of concrete materials
Reinforced concrete shear walls consist of vertical web elements (walls) and horizontal boundary elements (floors, slabs) working together compositely.
Components of Shear Walls
- Concrete web elements
- Reinforcing steel bars and mesh
- Steel or concrete boundary elements
- Coupling beams connecting walls
- Drag bars and collector reinforcement
- Anchorages connecting walls to foundation
Proper detailing of reinforcement and connections is critical to achieve design strength and performance targets.
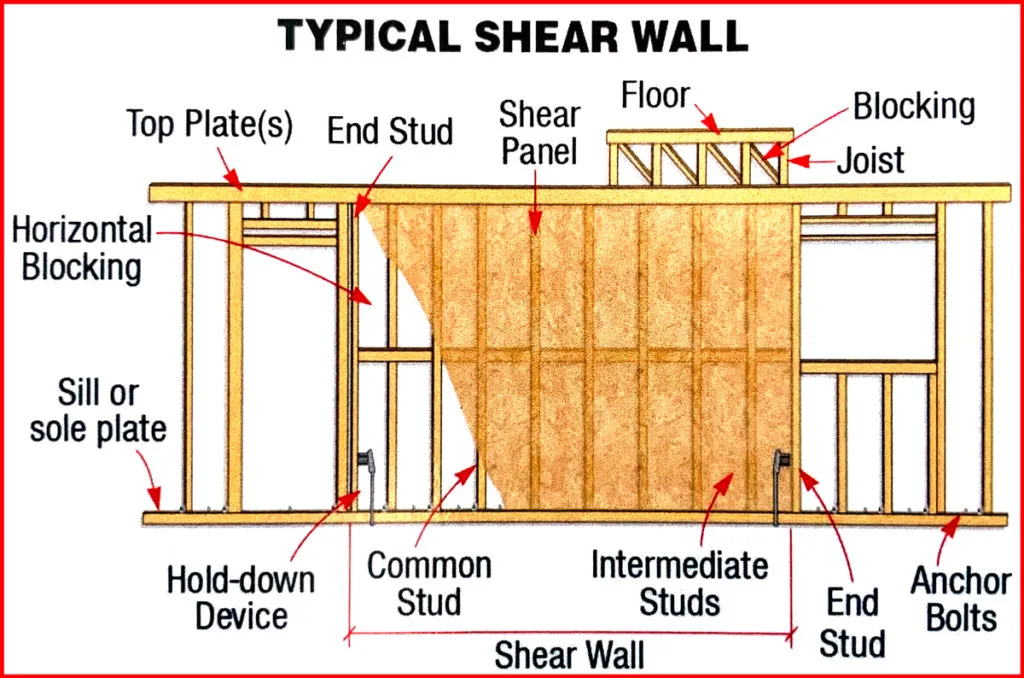
Conclusion
Shear walls have proven to be an efficient and optimized structural component for tall building construction globally. When designed and detailed properly, they enhance lateral stability, minimize deflections, reduce structural damage and provide ductility under extreme loading. allow structural and architectural optimization in high-rise design.

