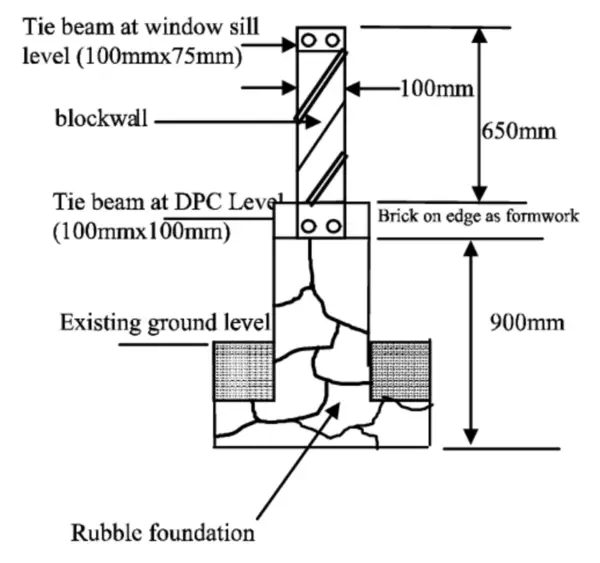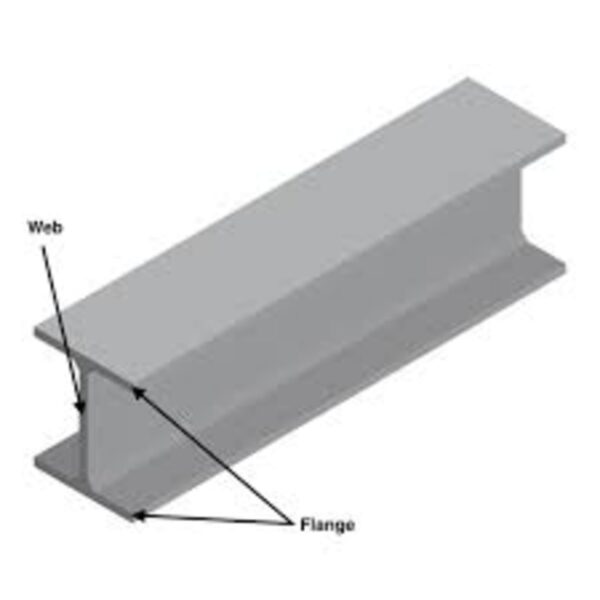A highly specialized branch of civil engineering called structural engineering includes structural design. It is the process of designing and assessing structures that can withstand different loads and stresses that they will be exposed to throughout their lifetime.
It entails applying the concepts of mechanics, materials science, and structural analysis to the design of the structural components of buildings, bridges, tunnels, and other infrastructure projects
In order to make sure that the structures are secure, practical, efficient, and long-lasting.
Importance of structural design
Structural design is a crucial aspect of any engineering project that involves the creation or modification of a structure.
In order to make a structure stable and safe, structural design entails figuring out the right size and shape for structural parts like beams, columns, and walls as well as choosing the right materials and connections.
It ensures the structural integrity and stability of the structure.

It optimizes the use of resources and minimizes the environmental impact, it enhances the aesthetic appeal and value of the structure, and it complies with the relevant codes and standards.
Durability, sustainability, and aesthetics are further factors in structural design. For structural design, cooperation between professionals from several professions is required, including architects, engineers, contractors, and regulators.
The first step in the structural design process is to understand the loads that the structure will be subjected to.
Such as dead loads (the weight of the structure itself), live loads (the weight of people, vehicles, and other objects that the structure will support), wind loads, earthquake loads, and other environmental loads.
In the subsequent comprehensive design phase, the structural engineer will create extensive drawings and calculations to ensure the structure is strong enough to handle the loads it will be subjected to.
Responsibility of civil engineer
Structural engineers must consider the site conditions, construction codes, and environmental factors including resilience and sustainability while constructing a project. They could make use of computer-aided design (CAD) software and other technologies to model and test various structural designs to make sure they adhere to the necessary safety and performance criteria.
In order to ensure the safety and long-term viability of existing structures, civil engineers are also responsible for assessing their condition and recommending repairs or retrofits as necessary. Non-destructive testing, structural inspections, and data analysis may be required to identify potential issues and provide workable solutions.

Objective of structural design
- The objective of structural design is to ensure that a structure can withstand the applied loads and environmental conditions without exceeding its strength or serviceability limits.
- The structure to be constructed should primarily serve the basic purpose for which it is to be used and must have a pleasing look.
- Structural design is important for a structure’s functionality optimization and environmental impact reduction in addition to assuring its safety and long-term viability.
In order to produce a design that is both practical and sustainable, it is necessary to strike a balance between the needs of the users and the environment with the technical requirements of the structure.






