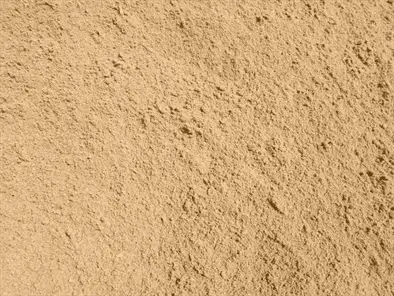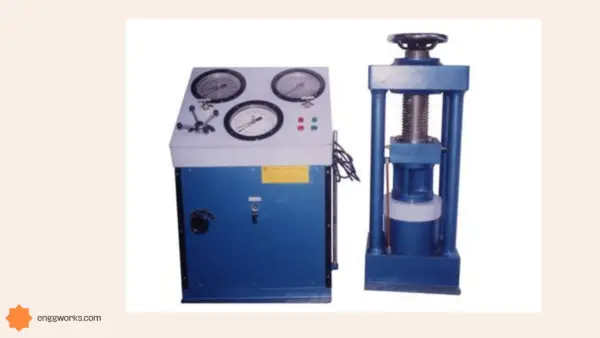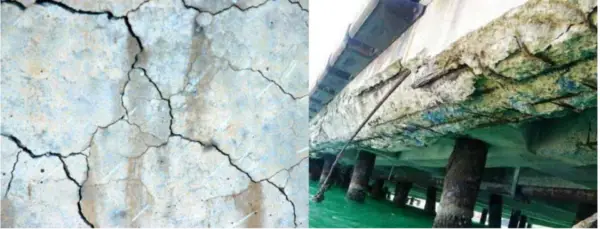Cellular lightweight concretes represent innovative cement-based materials containing dispersions of micro-scale air voids to minimize density.
Enhancing specific desirable properties.
Modern foam or aerated concrete production along with advanced admixtures now facilitate wide-ranging lightweight concrete applications unmatched by traditional options.
Autoclaved Aerated Concrete Blocks
Autoclaved aerated concrete (AAC) stands as one of the most well-known air-cured foam concrete varieties.
AAC begins by introducing uniformly distributed air bubbles into an inorganic siliceous mix.
It gets cast into blocks and cured with pressurized steam to produce a solid yet highly porous concrete-like material up to 5 times lighter than normal weight concrete.

Key attributes of autoclaved aerated concrete blocks include:
- Exceptionally low density – Reduced dead loads
- High thermal insulation – Energy efficiency
- Simple construction – Cuts, shapes, nails easily
- Fire resistance and acoustic insulation
The combination of reduced weight and enhanced insulating properties makes AAC blocks ideal for structural wall construction. The cured foam blocks stand up to shear and compression forces while benefiting foundations, lifting costs, and heating/cooling needs.
Foamed Concrete Wall Panels
Another growing application applies controlled low density foamed concrete mixes into prefabricated sandwich wall panels. This enclosed insulation approach sandwiches a lightweight cellular concrete core between two layers of structural reinforced concrete.

Benefits as composite wall panels include:
- Firm concrete interior and exterior faces
- 90% less concrete used in middle foam
- Composite action with high strength
- Thinner wall profiles with less weight
- Ducting channels easily incorporated
Cementitious foams eliminate heavy concrete usage while enhancing thermal separation when sandwiched to create lightweight insulated structural wall panels.
Cellular Lightweight Concrete Properties
The microstructure of various cellular concretes gives rise to several advantageous properties:
- Low density – Reduced dead loads
- High thermal insulation – Slows heat transfer
- High specific strength – Strength-to-weight ratio
- Impact energy absorption – Ductility
- Air permeability resistance
Foaming concrete to various densities permits custom lightweight mixes targeted at specific performance objectives like insulation or damping according to project needs.
Density reduction directly benefits sustainability profiles through less embodied carbon and energy. Green building design increasingly utilizes lightweight foam concretes for enhanced eco-efficiency.
Structural Lightweight Aggregate Concrete
While air-entrained cementitious foams offer the lowest densities, lightweight aggregates introduced as partial replacements for normal stone mixes also cut concrete weights substantially.
Commonly used structural lightweight aggregates include:
- Expanded clay pellets
- Fly ash cenospheres
- Perlite
- Vermiculite
- Pumice
Though not as light as aerated foams, lightweight aggregate concrete still achieves density reductions of 300-800 kg/m3 lower than 2300 kg/m3 typical of normal concrete. This allows simpler handling, reduced structural loads, and improved fire resistivity.
Fly Ash Based Lightweight Cellular Concrete
Beyond its role solely as aggregate, fly ash (FA) as a supplementary cementing material reacts in beneficial ways to reduce foam concrete weights while cutting carbon emissions:
- Less clinker needed – Lowers cement requirements
- Pozzolanic reactions – Additional strength gain
- Uniform microstructures – Increased flowability
- Smaller pores formed – Lower permeability
FA-enabled foamed mixes also resist shrinkage cracking and enhance long term durability.
Over 50% of cement replaced by fly ash further improves sustainability metrics without compromising performance – an ideal synergy.
Lightweight Foam Concrete Cost
The expense of cellular or foamed concrete products depends principally on:
- Manufacturing techniques – Labor, energy, equipment
- Complex admixtures – Foaming agents, modifiers
- Shipping considerations – Volume versus weight
However, validating lifecycle advantages against conventional materials reveals cellular concrete solutions frequently achieve lower total cost of ownership. This includes reduced loads requiring smaller structural members, quicker construction, enhanced energy efficiency, and lower maintenance over decades of service.
Low Density Cellular Concrete Uses
Lightweight foamed or cellular concrete opens broad possibilities across nearly all construction disciplines thanks to its diverse tunable property formulations. Common applications include:
- Thermal insulation – External wall and roof elements
- Backfilling material – Retaining structures, buried vaults
- Road construction – Sub bases, embankments, slopes
- Void filling – Bridge abutments, stabilization
- Lightweight concrete blocks – Soundproofing, fireproofing, partitions
- Landscaping – Planters, sculptures, features
- Custom precast elements – Panels, furniture, cladding
Ongoing innovations continue expanding foamed concrete utilization wherever traditional concrete proves excessive.
Cement Consumption in Foam Concrete
Introducing stable air void structures allows equivalent strength development with 40% to 60% less cement content compared to conventional vibrated concrete. This major clinker reduction stems from:
- Slow hydration – Less heat liberation stabilizes bubbles
- Maximized nucleation – Numerous small pores evenly dispersed
- Supplemental activity – Added fly ash, slag, or silica fume
Such cement factor reductions yield significant embodied carbon savings and other sustainability merits while retaining targeted physical properties.
Drying Shrinkage of Aerated Concrete
One downside of highly aerated cement is increased drying shrinkage strain compared to typical concrete. Thankfully, proven methods combat this issue:
Shrinkage Mitigation Solutions
- Internal curing methods keep pores saturated
- Balanced W/C ratios prolong moisture levels
- Appropriate admixtures reduce surface tension
- Adding fibres controls crack development
- Wet curing done for 14+ days
Following best practices limits shrinkage cracking. Thermal expansion from heat curing also counteracts shrinking strains.
Foam Concrete Fire Rating Standards
Building code fire safety regulations set minimum requirements on flame spread, fuel contribution, and fire resistance ratings.
- Flame spread / smoke developed < 25/50 – Foam blocks meet most stringent ratings
- Adds no fuel content beyond water vapour release
- Up to 4 hour fire rated lightweight foam concrete assemblies certified
The integrated thermal insulation provides protection from fire damage. Standards compliance confirms fire performance equal or better than competing wall technologies.
In summary, advanced cellular concrete materials enable transformative possibilities based on tailoring density reductions and property enhancements using sustainable cement-based systems. Ongoing innovations will undoubtedly continue expanding lightweight foam concretes across the entire construction spectrum.






