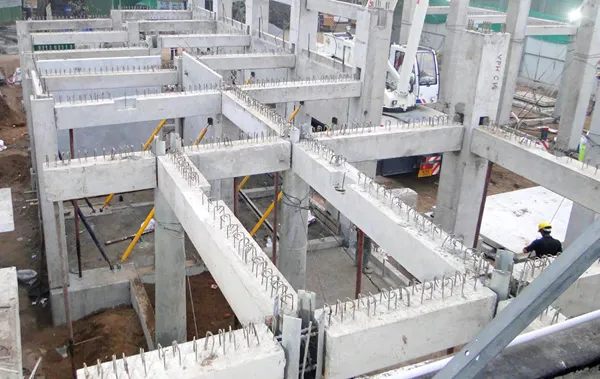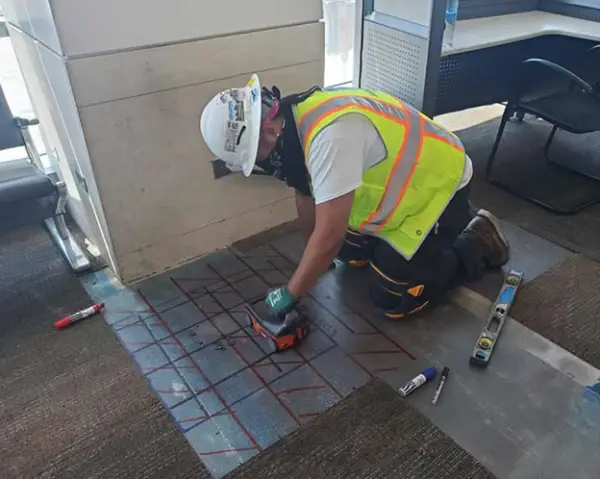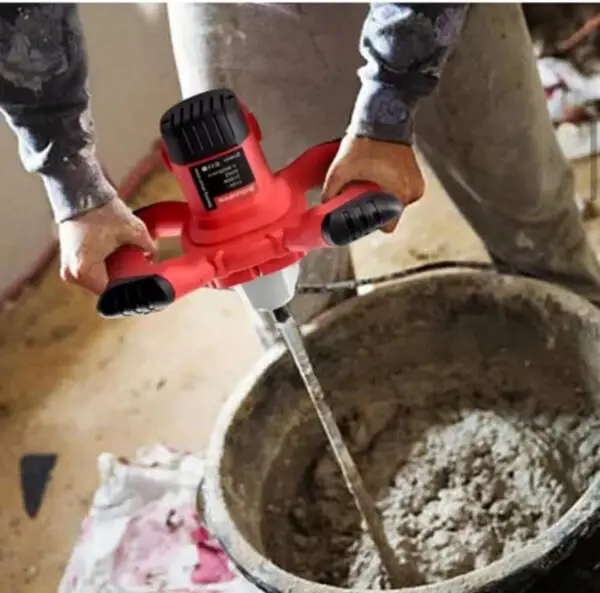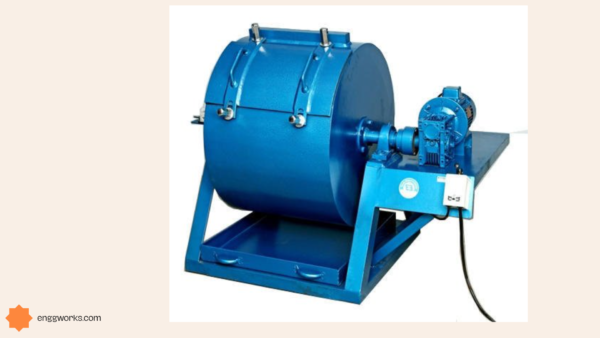The foundation forms the base of support for any building or home. As such, concrete foundations need to remain strong and intact to properly carry structural loads down into the earth.
However, due to pressure from the surrounding soil, freeze-thaw cycles, groundwater intrusion, and even improper concrete curing or construction defects, cracks and leaks can develop in concrete over time.
If left unaddressed, these concrete foundation problems lead to erosion, further structural damage, and extremely expensive failures.
There are many reliable methods available to complete repairs of cracked or bowing concrete basement and foundation walls.
Through processes like epoxy injection, carbon fiber reinforcement, hydraulic jacking, and other specialized techniques, contractors can restore stability and waterproofing to failing foundations.
Even sunken concrete floor slabs can be lifted and leveled through slab jacking methods. The key is to identify signs of trouble early like cracking or bowing walls, and consult qualified foundation repair experts in your local area before major failures happen.
Concrete Foundation Repair
Foundation repair is the process of restoring the structural integrity and increasing its durability by adopting some of the best foundation repairing techniques.
The foundation of a building carries the entire load of the structure. Concrete foundations need to be strong and stable to properly support homes and buildings.
However, over time, factors like soil movement, moisture, improper installation, etc. can cause cracks and other defects to develop in concrete foundations. When these issues are noticed, foundation repair is necessary to restore structural integrity.

Signs of Foundation Problems in Concrete
There are several visible signs that may indicate foundation problems in concrete:
- Cracks – Cracks wider than 1⁄4 inch or that seem to grow over time often mean settlement issues. Cracks let in water which erodes soil and causes further cracking.
- Bowing walls – Concrete basement or foundation walls that bow inwards or outwards show excessive pressure buildup from soil/water. This leads to cracks as well.
- Door or window frames out of alignment – Misaligned windows or sagging doors signal that the foundation has shifted and is unevenly supporting the structure.
- Flooding – Water pooling inside against foundation walls during wet months is a sign of water penetration from outside due to cracks or leaks.
Causes of Concrete Foundation Repairs
Some common reasons that concrete foundations fail over time and require repair work:
- Settling Soils – Clay soils expanding/contracting or improper soil compaction before the pour leads to settling cracks.
- Hydraulic Pressure – Underground water buildup presses against basement walls, forcing concrete to bow inwards.
- Freeze-Thaw Cycles – Water seeping into concrete and expanding as it freezes leads to surface cracks over winter months.
- Poor Construction – Weak concrete, inadequate steel rebar reinforcement, or improper curing during installation causes cracks.
- Incorrect grade – Improper drainage slope around the foundation allows water pooling against the wall, penetrating inside.
Methods of Repairing Concrete Foundations
Epoxy injection – Epoxy is forced into cracks under pressure to bond the concrete sections back together from the inside.
Carbon fiber application – Carbon fiber straps and fabrics externally bonded to cracked walls restore tensile strength.
Wall anchoring – Steel support brackets are embedded into bowed walls to counter inward pressure and stabilize cracks.
Wall straightening – Hydraulic jacks incrementally push bulged sections back into proper position.
Slab jacking – Foam or grout is pumped beneath sunken slab foundations to gently lift them back to level.
Drainage improvements – Weeping tiles, sump pumps, and proper exterior grading helps keep water away from the foundation.

Types of Concrete Foundation Repairs
Full wall repairs – Used for severely compromised foundations with extensive cracking or bowing. Often requires new poured wall segments.
Spot repairs – Targeted methods like epoxy injection or carbon fiber strips to stabilize isolated cracks and flaws.
Interior floor slab repairs – Lifting jacking or supporting beams used for settled, pitted, or cracked slab foundations.
Exterior foundation waterproofing – Installing water barriers and membranes around below-grade walls to prevent water penetration
Concrete Foundation Wall Crack Repair Methods
concrete wall crack repair method depends on:
- Crack width – Hairline vs 1⁄4 inch+ cracks have different repair needs.
- Crack depth – Surface only or full depth foundation wall cracks.
- Water exposure – Underground wall sections exposed to heavy hydrostatic require waterproofing.
- Soil type – Expansive clay soil conditions necessitate keeping water out of cracks.
- Building loads – Settlement cracks in walls carrying heavier structures require structural repairs.
An experienced foundation repair contractor will diagnose cracks and recommend the best concrete repair approach.
How to Fix Cracked Concrete Foundation Walls
Vertical or horizontal cracking in poured concrete foundation walls is common. Thankfully, several reliable methods exist to fix wall cracks:
- Rout and seal cracks with resilient polyurethane caulks.
- Pressure inject specialized structural acrylic resin deeply into cracks.
- Use hydraulic cement patches to seal cracks exposed to heavy hydrostatic pressure.
- Externally bond carbon fiber sheets over cracks for reinforcement.
Proper repairs keep walls structurally sound, prevent moisture intrusion leading to expansive soil, and restore level support for the building
Bowed Basement Wall Repair Options
For concrete basement walls bowing in due to exterior soil/water pressure, common repair options include:
- Carbon fiber wall straps – Externally bonded sheets restore structural stability.
- Wall anchors – Steel brackets anchored into the wall stud cavities counter inward hydrostatic pressure.
- Wall straightening – Hydraulic jacks incrementally straighten the wall back into position.
- New wall installations – Severely bulged walls may need replacement with poured concrete or concrete masonry unit block walls.
Proper drainage and waterproofing outside is also key to reduce pressure on the walls.
Causes of Cracks in Poured Concrete Foundations
Understanding why cracks happen is key to proper concrete foundation repairs. Major causes include:
- Shrinkage – As concrete cures, slight shrinkage causes surface cracks.
- Thermal changes – Heat/cold cycles produce expansion/contraction cracks.
- Settling – Heaving clay under wall sections leads to cracks from uneven support.
- Wall pressure – Bowing cracks form from excessive hydrostatic pressure.
- Construction defects – Weak concrete ratios, inadequate steel rebar, or curing issues cause cracks.
Fixing a Sinking Concrete Slab Foundation
Noticeable settlement, pits, and cracks in concrete floor slabs results from:
- Loose, compressible, or improperly compacted base materials.
- Underground voids from eroded and shifting soil under the slab.
Methods to lift and stabilize sunken slab foundations include:
- Mud jacking – Pressurized concrete grout pumped underneath to gently raise slabs.
- Slab jacking – Polyurethane foam lifts the slab then expands to fill voids.
- Spot repairs – Remove severely settled sections and repour new concrete.
- ** Added support** – Steel or concrete piers installed underneath to prevent further sinking.
Repairing Leaking Concrete Foundation Walls
When cracks allow underground water to penetrate inside, interior leak repairs involve:
- Epoxy injection – Seal full-depth cracks from inside the walls.
- Interior drains and sump pumps – Capture and pump water away that gets through.
Preventing exterior water intrusion then requires:
- Excavation waterproofing – Apply protective sealants/membranes to the outside wall.
- Improved drainage – Correct grading, downspouts extensions, and underground weeping tiles.
This keeps foundation walls water-tight.
Best Way to Repair Concrete Foundation Cracks
The optimal concrete foundation crack repair method depends on the type, width, depth, and location of the cracks. Factors like water exposure, soil conditions, and loads supported must also be considered.
In general for common vertical wall cracks:
- Hairline cracks – Rout and seal with caulking and hydraulic cement.
- Narrow cracks – Pressure inject epoxy resins or structural acrylics.
- Large cracks – Use wall anchors, carbon fiber sheets, or new wall segments.
For preventative maintenance, ensure proper exterior grading and drainage around foundations. Addressing cracks early on leads to quicker, less invasive repairs.
Conclusion
Minor concrete foundation defects if left unaddressed can lead to much more expensive structural failure over time.
Knowing the signs of foundation distress along with available repair methods allows homeowners to properly maintain the structural
stability and water-tightness of their foundation for the long run. Consulting qualified foundation repair contractors is recommended whenever major cracks or failures are noticed.






