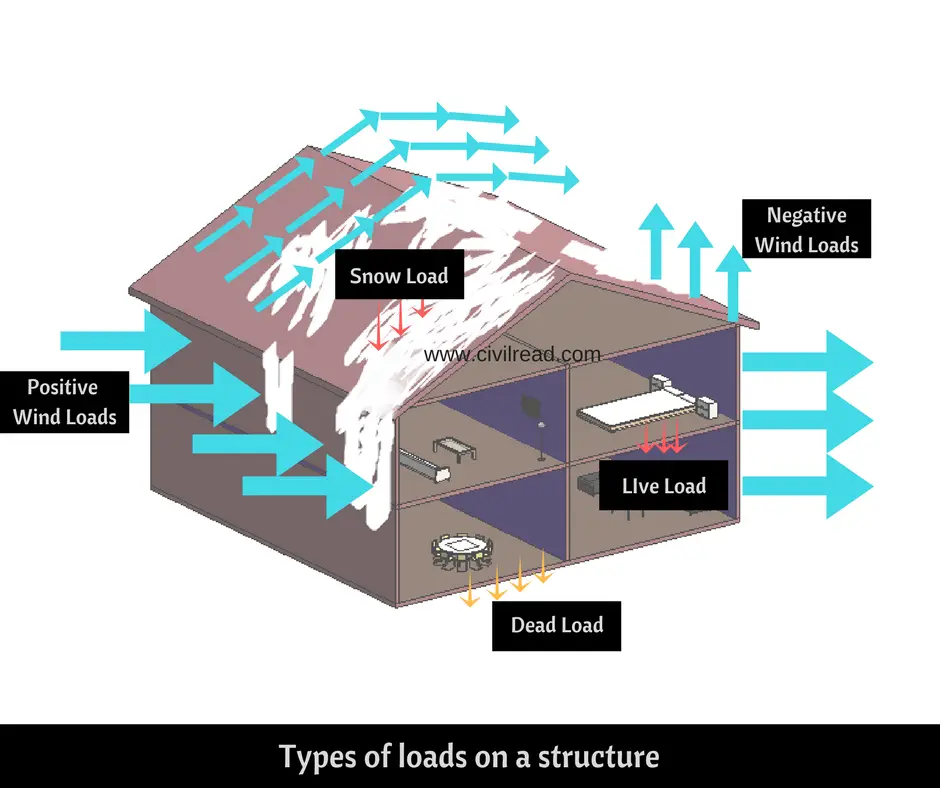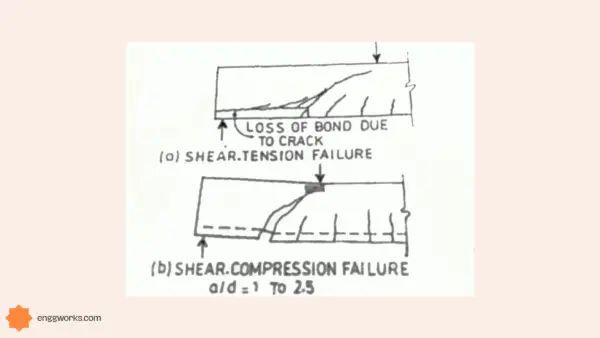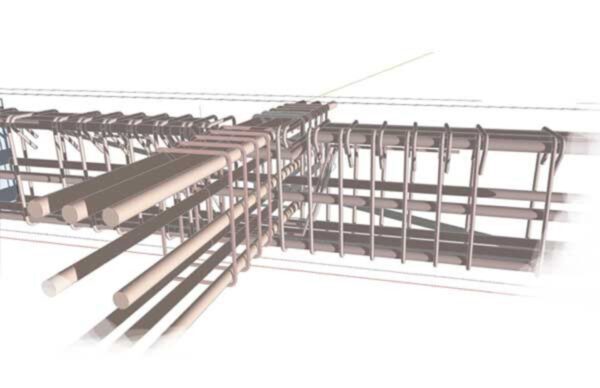When it comes to civil engineering, architecture, and construction safety, understanding live load vs. dead load is crucial. These two terms—frequently referred to as dead load vs. live load—form the basis of structural design and determine how buildings withstand various forces over their lifespans.
A building or a structure is subjected to various forces that act on it throughout its lifetime. These forces cause stress, and deformations or displacements on the structure are called loads or structural loads.
The loads acting on a structure are an important consideration in structural design. Building codes provide the limits for maximum and minimum loads that a structure can resist during its service life. These values depend on the type of structure, building materials used, geographic location, etc.
In civil engineering, total dead and other loads are applied to a structure. It should not exceed the permissible stresses. The moving loads are different. The life of the structure depends on how the structural elements are arranged and the loads carried by it.
Generally the structural loads are categorized into different types based on their origin as gravity or vertical loads, horizontal loads, and longitudinal loads.
In this comprehensive guide, we explain what dead load is, what live load and dead load are, their differences, how they are calculated, and why they play a pivotal role in safe construction.
What Are Dead Load and Live Load?
What Is a Dead Load?
A dead load refers to the permanent, static weight of a building and all its fixed components. This includes the structural skeleton—such as beams, columns, floors, walls, and roofs—along with any permanently installed fixtures like HVAC units, plumbing systems, and built-in cabinetry. These are called “dead” because their weight does not change throughout the life of the structure, unless there is a major modification or renovation.
Examples of Dead Loads:
- Structural components: Concrete slabs, steel beams, brick walls, and roofs.
- Permanent fixtures: Partition walls, plaster, tiling, and integrated HVAC systems.
- Floor finishes and building cladding.
- Any heavy, non-movable installation built into the structure.
What Is a Live Load?
A live load consists of non-permanent, variable weights and dynamic forces imposed by the building’s typical usage. These loads fluctuate depending on occupancy, furniture, vehicles, equipment, and even temporary storage or decorations. Since live load changes over time, it is considered “active” or “imposed.”
Examples of Live Loads:
- People occupying the building.
- Movable furniture and office equipment.
- Machinery and temporary fixtures.
- Vehicles in garages or on bridges.
- Stored inventory is subject to change.
- Snow accumulation, temporary storage, or event setups.
Live Load vs Dead Load Structural Loads and Environmental Loads
The total load acting on a structure is basically categorized as dead load and live load. Both are the same gravity loads acting on a structure in the vertical direction but are different in exerting the stresses on the structure.
Dead load is a permanent and static load, whereas live load is temporary and dynamic in nature. Dead load is constant over time, and live load keeps on changing over time. Both the load calculations are different and are carried out following their codes, respectively.
Loads may vary based on temperature and other conditions. Total dead plus live loads are used in assessing the structural strength of the member. The weight of the structure is a dead load. Live loads are usually dynamic.
The dead and live load combination is used in the calculation of the length and depth of the column and beams. A building’s life span is dependent on the different design criteria.
Live load requirements vary for a truss compared to a dam. Loads on a structure have to be calculated carefully. Load per meter, or area, is used in design.
The anticipated live loads should be scientific in calculation. The minimum design load types should be capable of withstanding all the weight of people and change over the life.
The dead load should not exceed a percentage of the maximum anticipated live load. Live loads in multi-story buildings vary based on swimming pools, antennas, goods, etc. The loads in your design of structures should meet the code guidelines.
Part of the building may carry more live load, which can be changed to uniformly distributed live load. Examples of live loads vary based on structure. In the design of a structure, occupancy and intended use should also be known.
Difference Between Dead Load and Live Load
| Criteria | Dead Load and Live Load Overview |
|---|---|
| Nature of Load | Dead Load: Constant and permanent |
| Live Load: Variable and non-permanent | |
| Examples | Dead Load: Structure itself (walls, beams, floors) |
| Live Load: People, furniture, vehicles, movable gear | |
| Calculation Complexity | Dead Load: Straightforward, more accurate |
| Live Load: Requires allowance for usage variability | |
| Safety Factors | Dead Load: Lower load factor |
| Live Load: Higher load factor due to uncertainty | |
| Design Considerations | Both loads are crucial for code compliance and safety |
Types of loads in Structural Design
Vertical Loads
- Dead Loads
- Live Loads
- Snow Load
Horizontal Loads
- Wind Load
- Earthquake or seismic loads
In this article we will discuss in detail the live load vs. dead load, their importance in structural design, and their differences.
How Are Dead Loads and Live Loads Calculated?
Dead loads are calculated by summing up the weights of all permanent materials and fixtures. This involves taking each component’s volume and multiplying it by its respective density (e.g., concrete, steel, wood).
Live loads are typically estimated from building codes, with values assigned based on the intended function of the space—offices, libraries, bridges, residences, etc. They are expressed as a load per unit area (e.g., pounds per square foot, PSF, or kN/m²).
For example, a residential floor might have a code-mandated live load of 40 PSF, while its dead load (structure and finishes) could be calculated as 10–20 PSF based on the material specifications.
Dead loads in Civil Engineering
A gravity or vertical load that is permanent, static, and constant and remains the same throughout the life of the building is called a dead load. These static loads transfer the load to the structure. It is also known as a permanent or static load.
Dead loads in structural design are calculated as force per area. Most of these are permanent or static loads.
Generally the dead loads, or the permanent loads, refer to the self-weight of the structure itself, which remains constant over time.
It also includes the immovable fixtures, such as the weight of the concrete slab, walls, flooring, etc. They can be considered as the load acting uniformly over the entire structure.

Dead load calculation plays a very important role in designing a building and its durability. Failing to do the accurate calculation may result in collapse of the structure. The magnitude of dead loads can be calculated by knowing the unit weight of materials used.
Using the code IS 875 (part 1): 1987 Indian Standard Code of Practice for Design Loads (Other Than Earthquake) for Buildings and Structures—Dead Loads—Unit Weights of Building Materials and Stored Materials—can be calculated.
Units considered in the calculation of dead loads are KN.
Live load using Building Codes
These are something different from dead loads. Live loads, otherwise called imposed loads, are vertical or gravity loads that are defined as the moving or movable loads that are not constant but keep on varying over the time period. These are temporary loads and are dynamic in nature.
Live loads refer to things like furniture, people, cars, trucks, buses, water, etc., which keep on changing.
The movable objects can be considered as live load. The intended use of a building or dam or canal is to carry these loads. In some important structures the seismic activity is also considered.
These dynamic loads include the moving partitions, objects, equipment, people, vehicles, etc. Roof and floor live loads are also produced during the maintenance works. Usually the live loads are considered as uniformly distributed loads or sometimes concentrated loads. It is generally specified in the IS: 875-1987 (PART 2) code depending on the type of building and type of load imposed.

Loads are usually carried by beams, columns, slabs, and footings in a normal building. Extreme snow can also increase the load on a roof. The weight of its components can act vertically or horizontally. Loads account for the major stresses.
Live loads are categorised into different types based on their origin, such as
- Floor load
- Roof load
- Imposed loads (people, furniture, etc.)
- Staircase load
- Balcony load
- Movable fixtures, etc.
Units of live load are taken as pounds per square foot (psf), kPa, N/m², or kg/m².
5 FAQs About Live Load vs Dead Load
What is the difference between live load and dead load?
Dead load is the constant weight of a building’s structural components, such as walls, floors, roofs, and permanent fixtures. Live load, on the other hand, refers to variable or temporary forces like people, furniture, vehicles, and movable equipment
Why is it important to distinguish between live and dead loads in construction?
Accurately distinguishing between live and dead loads helps engineers design safer, more efficient structures. Dead loads are always present, while live loads fluctuate, influencing how foundations and structural elements are sized and reinforced
Can you give examples of dead loads and live loads?
Examples of dead loads: weight of beams, walls, floors, ceilings, and fixed equipment like HVAC systems.
Examples of live loads: people, movable furniture, vehicles in garages, machinery, and temporary storage
How do engineers calculate live load and dead load?
Engineers determine dead load by summing the known weights of permanent materials and fixtures. Live load is estimated based on building codes, usage scenarios, and occupancy—usually expressed as a load per area (e.g., kN/m² or psf)
Do building codes require different safety standards for live and dead loads?
Yes, building codes specify separate minimum requirements and safety factors for live and dead loads. This ensures that structures are designed to withstand predictable permanent loads and unpredictable temporary loads safely over their lifespans
Environmental loads
These are the forces or the pressures that nature puts on the buildings due to some atmospheric conditions and environmental factors like wind, snow, rain, earthquakes, soil conditions, and varying temperatures.
These loads affect the durability and integrity of the structure if the structure is not properly designed to withstand such conditions. Therefore, it is necessary to include or consider the environmental loads in the design and construction of the buildings. However, engineers use the building codes in their designs for accounting for these loads according to the local environmental conditions.
Design should always exceed the estimated stress. A particular structural element has to withstand wind force or too much “gravity load or actual load. The maximum expected live load is based on experiments and from surrounding buildings. Permanent force on a structure should be less.
Some common types of environmental loads are
- Wind load
- Snow load
- Seismic or earthquake load
- Temperature load
Key Takeaways: Live Load vs Dead Load
- Dead load and live load are essential categories for structural design and safety.
- Dead loads are permanent, predictable, and easier to calculate.
- Live loads are temporary, variable, and influenced by building use and occupancy.
- Building codes mandate separate safety factors for dead loads and live loads to ensure safe, efficient structures.
- Proper distinction and calculation of dead load vs. live load support both safety and cost efficiency in all building projects.
By understanding these differences and applying best practices in calculation, engineers and builders ensure structures remain safe, functional, and compliant—no matter what the future brings.






