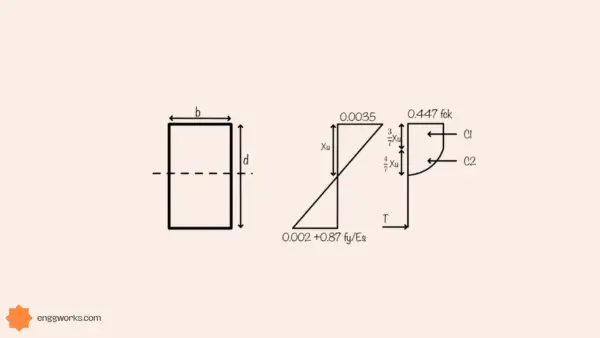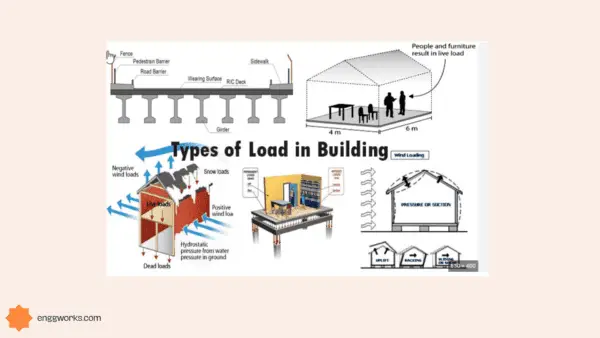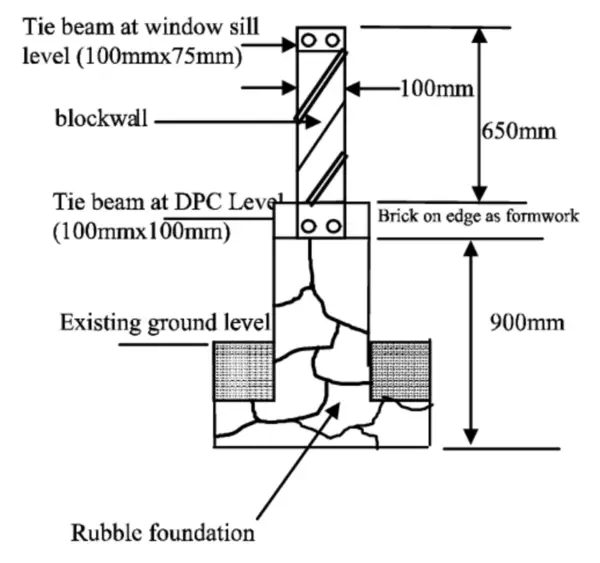Arches have been an integral architectural design element since ancient times.
Different types of arches are commonly found in various historical construction styles and continue to feature prominently in modern building design today.
The purpose of the different types of arches varies depending on the specific design and the intended use of the structure.
For example, semicircular arches are often used in bridges and aqueducts due to their ability to distribute weight evenly, while pointed arches are commonly found in Gothic architecture, as they allow for taller and more slender structures.
Unlock the beauty and structural prowess of various arch shapes in architecture. From classic Roman designs to intricate Gothic forms, understanding the types of arches enriches both design and construction knowledge.
What Is an Arch in Architecture?
An arch is a curved structural element that spans an opening and supports loads from above, efficiently transferring weight through compression and thrust into its abutments. Originating in ancient Mesopotamia and perfected by the Romans, arches remain fundamental in bridges, aqueducts, doorways, and modern façades
This in-depth guide covers the basics of arches, the major types used in architecture over the centuries, their structural benefits, and design applications.
An arch is a curved symmetrical structure that spans an opening and supports weight above it. They are capable of carrying considerable loads down the curved sides to the supports at the openings.
The design transfers stress into compressive forces which lend themselves to being built from masonry and stone. The arch’s curved shape allows it to support more weight than a horizontal beam.

Classification of Arches in Construction
There are several ways to classify the different types of arches in architecture and construction. Here are some of the common classification methods:
Shape-Based Classification
- Semicircular arch – Perfect half circle shape
- Segmental arch – Flatter arch based on a segment of a circle
- Lancet arch – Very steeply pointed Gothic arch
- Trefoil arch – Pointed arch with trefoil design at the apex
- Horseshoe arch – U-shaped Moorish style arch
- Ogee arch – Pointed arch with reversed curves

Structural Classification
- Fixed arch – Fixed at both ends, very stable under vertical loads
- Two-hinged arch – Hinged at base, more flexible
- Three-hinged arch – Hinged at both ends and apex
- Tied arch – Horizontal tie between ends allows slender profile
- Corbelled arch – Built by corbelling masonry units inwards
- Transverse arch – Voussoirs placed transversely over opening
Construction material based Classification
- Corbelled arch – Built by corbelling stones
- Block arch – Built with separate wedge-shaped blocks
- Cast arch – Formed with temporary timber centering
- Steel rib arch – Steel ribs bolted together support masonry
- Laminated timber arch – Built from joined timber elements
The shape, structural properties, and construction method all provide ways to categorize the vast range of arch types used in building design over the centuries. Each classification focuses on a different aspect of arch behavior and construction.
Key Classifications of Arches in Architecture
Arches in architecture can be classified by shape, number of centers, materials, and workmanship. Below, we explore 30 types of arches used across eras and styles.
Common Types of Arches in Architecture
Semicircular Arch
This common arch type is a half-circle shape. Semicircular arches have excellent load-bearing capabilities as the curve distributes weight evenly. Roman architecture made heavy use of this arch style in structures like aqueducts.
Segmental Arch
Also elliptical in shape, segmental arches are flatter and wider than semicircular ones. The lower rise allows them to support more weight through greater compressive forces. Segmental arches were popular in medieval times.
Lancet Arch
Featured prominently in Gothic architecture, lancet arches are very steeply pointed arches. The acute arch angle enabled directing weight down the sides, reducing outward forces on walls. Lancet arches allowed creating larger window openings.
Trefoil Arch
This arch type has a pointed apex with markings that create three distinct foil shapes within the curve. The trefoil design provided both decorative and structural benefits. It was common in church and cathedral architecture.
Horseshoe Arch
As the name suggests, this arch is U-shaped like a horseshoe. It can span very wide gaps while still providing excellent load distribution. The Moors in Spain made extensive use of this easily-built style.
Three-Centered Arch
This arch type has three radiating centers and a curvilinear profile. It enabled larger low-rise arches that could carry substantial horizontal forces. Three-centered arches were commonly used in Renaissance architecture.
Advantages of Using Arches in Construction
Some of the key benefits that make arches popular structural components include:
- Ability to span large openings and distances
- Curved shape provides inherent stability under compressive forces
- Transfer stresses to abutments efficiently
- Can be built from basic materials like stone, brick and concrete
- Various shapes create architectural elegance and style
- Durable and long-lasting, capable of supporting large loads
The combination of aesthetics, versatility and strength ensures that arches continue to have an integral role in buildings and architectural design.
components of an Arch
The main components that make up an arch structure are:
- Keystone – The central wedge-shaped stone at the top of the arch that locks all the other stones in place
- Voussoirs – The tapered bricks or stones that form the curved arch shape
- Impost – The structural support at each end of the arch that transfers loads to the foundations
- Abutment – The mass of masonry built to withstand the arch thrust at each end
- Pier – The solid vertical support underneath the arch
- Spandrel – The triangular wall space between adjacent arches and above them
- Arch ring – The curved structural member of voussoirs that spans the opening
- Extrados – The exterior curved surface of the arch
- Intrados – The interior curved surface of the underside of the arch
- Rise – The vertical distance from the springing line to the apex
- Clear span – The horizontal distance between supports at the base
- Springing line – The point where the arch begins to rise from its vertical supports
The arrangement and interaction of these different arch components is key to developing a stable, durable structure that efficiently transfers loads to the foundations. The terminology describes the structural form and function of the arch.

Key Takeaways on Types of Arches
- Arches are curved structures that span openings and carry loads through compressive forces.
- Major types are classified based on shape (semicircular, pointed, U-shaped) and structural properties.
- Different arch styles evolved through Roman, Gothic, Renaissance architectural periods.
- Shape and structural configuration determine the load-bearing capabilities.
- Semicircular, segmental and lancet arches are among the most common types used.
- Arches provide lasting structural integrity and aesthetic elegance.
Understanding the range of arch possibilities and applications allows civil engineers and architects to incorporate them effectively into building designs. The various types of arches remain a key technique for creating majestic, durable structures.
Types of arches in civil engineering play a vital role in the construction of a wide range of structures, from bridges and buildings to monuments and more.
By understanding the different types of arches in architecture, their classification, and their purpose, civil engineers can create structures that are both functional and visually striking.
Tips for Using Arches Effectively in Design
- Match arch shape to span and load requirements: segmental for shallow spans, parabolic for long spans.
- Consider architectural context: lancet and equilateral arches for Gothic revival; horseshoe and ogee for Islamic motifs.
- Select materials and workmanship based on durability and finish: ashlar stone for crisp edges, gauged brick for precision joints.
FAQs
What is a semi-circular (round) arch?
A semi-circular arch, also called a Roman or round arch, forms a perfect half-circle and efficiently transfers vertical loads into its abutments, making it one of the strongest and earliest arch types used in aqueducts and bridges.
How are arches classified by the number of centers?
Arches are categorized by their center points:
One-centered (e.g., flat, semi-circular, segmental)
Two-centered (e.g., pointed/Gothic, lancet)
Three-centered (e.g., semi-elliptical, Florentine)
Four-centered (e.g., Tudor, Venetian)
Five-centered (complex semi-elliptical forms)
What distinguishes a pointed (Gothic) arch?
A pointed arch is defined by two circular arcs meeting at the apex, forming an acute angle. This shape concentrates thrust downward, allowing taller, lighter structures and larger windows in Gothic cathedrals
What is a horseshoe arch and where is it used?
A horseshoe arch extends beyond a semi-circle, narrowing at the base. It’s a hallmark of Islamic and Moorish design, often found in mosques and palaces for its decorative elegance and structural strength
Which arch shape is most common in modern long-span structures?
Parabolic and catenary arches are favored in contemporary engineering. Their mathematically optimized curves evenly distribute loads, making them ideal for bridges, stadiums, and large-span roofs such as the Gateway Arch in St. Louis
Conclusion
Mastering the types of arches in architecture empowers designers and engineers to create structures that marry beauty with resilience. Whether you seek the timeless elegance of a semi-circular arch or the soaring grace of a lancet arch, this guide equips you to make informed choices and enrich every project with architectural arches that stand the test of time.






