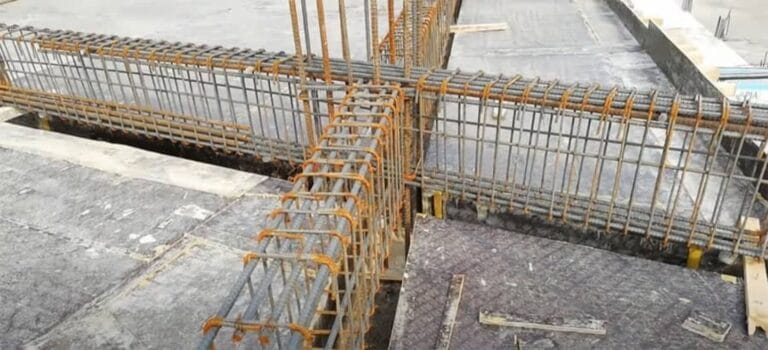RCC Beam Design By Example and Theory Behind It
April 26, 2023
Live loads – Meaning | Units | Examples | Trucking
April 6, 2023
Categories
- Architecture and Aesthetic Design
- cement guide
- civil
- Civil Engineering and Infrastructure
- Civil Engineering Basics
- Civil Engineering Codes and Standards
- Civil Engineering Design
- Civil Engineering Education
- Civil Engineering Equipment
- Civil Engineering in Construction
- Civil Engineering Innovations
- Civil Engineering Materials
- Civil Engineering Projects
- Civil Engineering Safety
- Civil Engineering Software
- composites
- Concrete Technology
- concrete technology
- Construction Materials and Composites
- Geotechnical Engineering
- Grouting and Concrete Technology
- grouting guide
- Historical and Surveying
- Irrigation and Water Management
- MCQ
- Miscellaneous Civil Engineering Topics
- Reinforced Structures
- soil mechanics
- strength of materials
- structural design
- Structural Engineering Concepts
- Surveying, Measurement, and Testing
- Sustainable Civil Engineering
- Types of Civil Engineering
- Uncategorized
- water resources
Latest Articles
Join Our Email List
Sign up to receive the latest articles right in your inbox.
email address
*Replace this mock form with your preferred form plugin




